Vielmetter Residence, Altadena, California
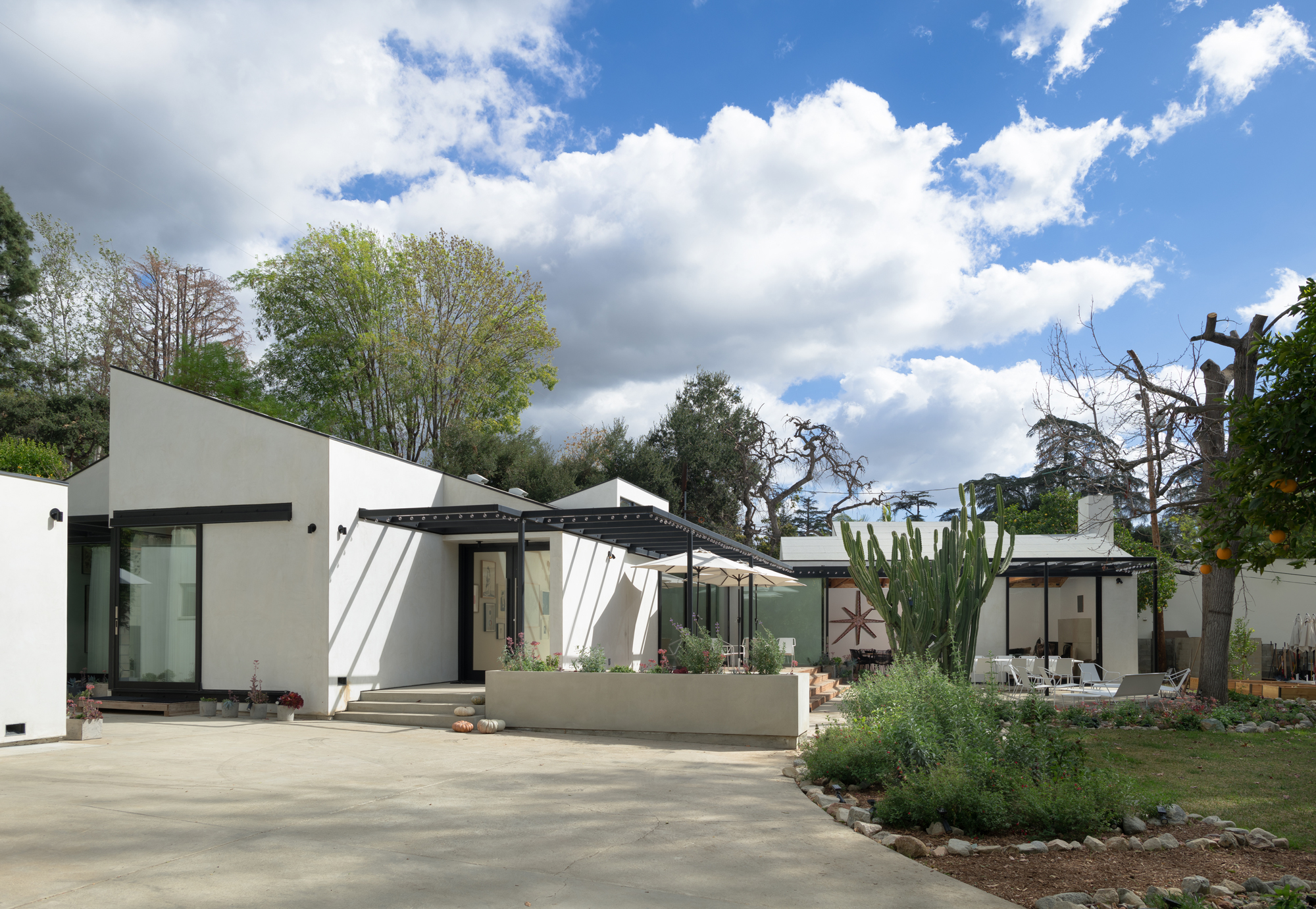
A contemporary art gallerist and her scientist husband asked us to renovate their house in Altadena, California. The existing house, which had been built in several phases, was highly fragmented and closed off from the garden. Our task was to open up the house, rearrange the circulation, bring in more natural light, and create wall space for their art collection. We reduced the multiple spaces of the house into two main volumes, opened up the house to a new deck and pool, lifted the ceilings to take advantage of the space of the gables, added multiple skylights, and made the kitchen the home’s social center.
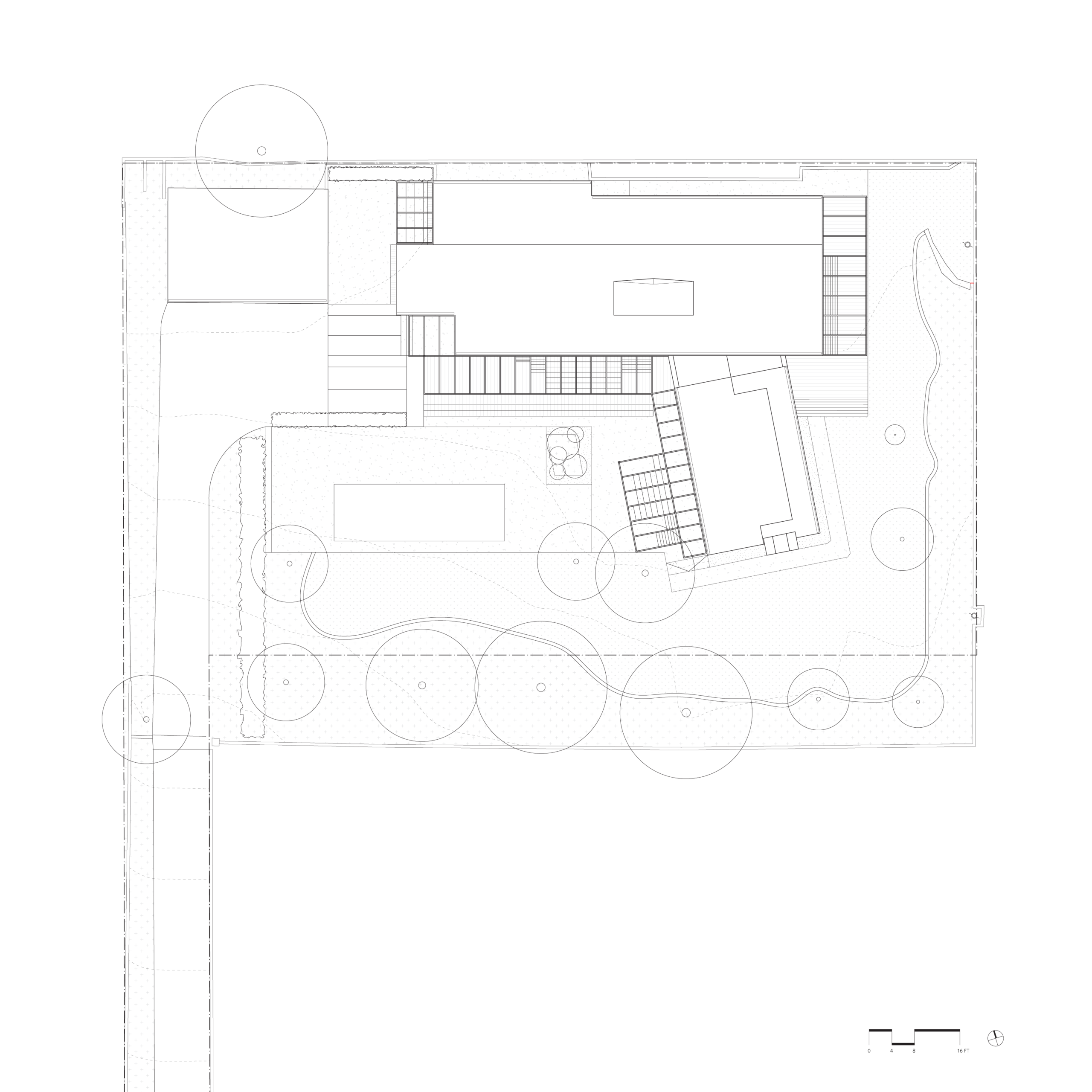
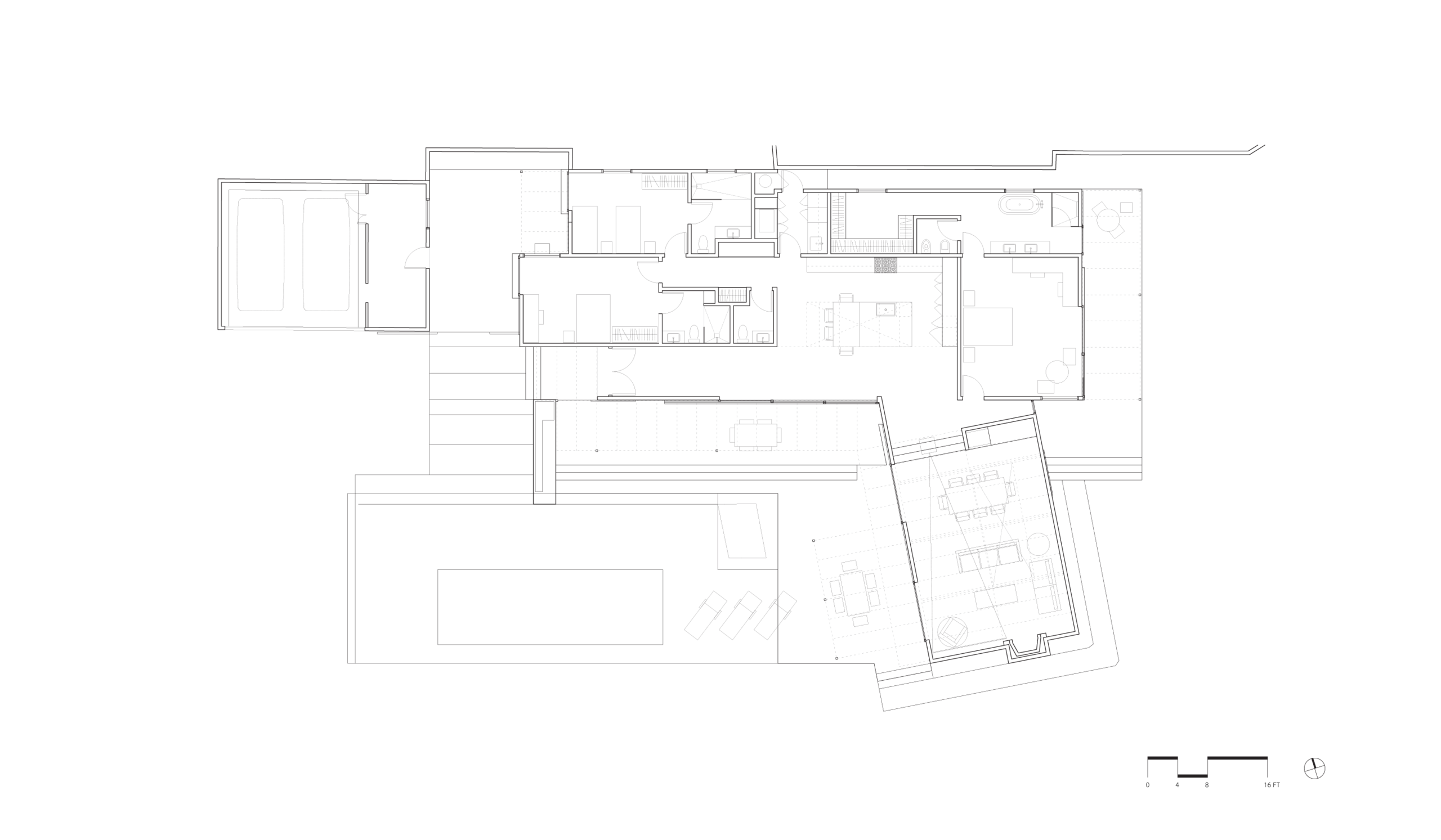


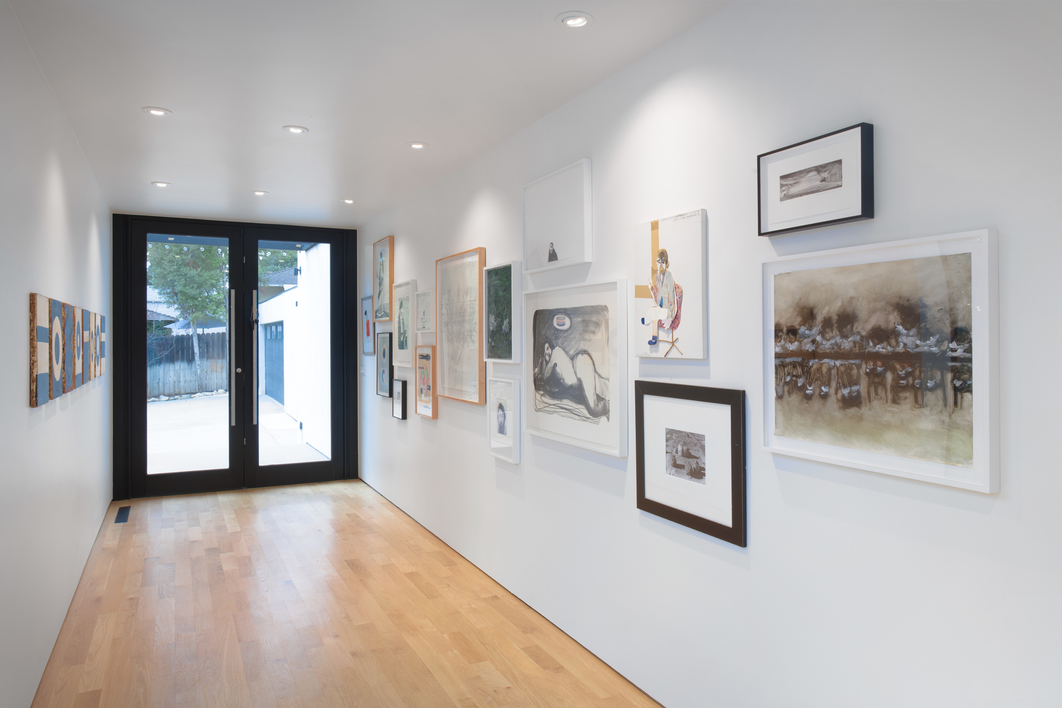
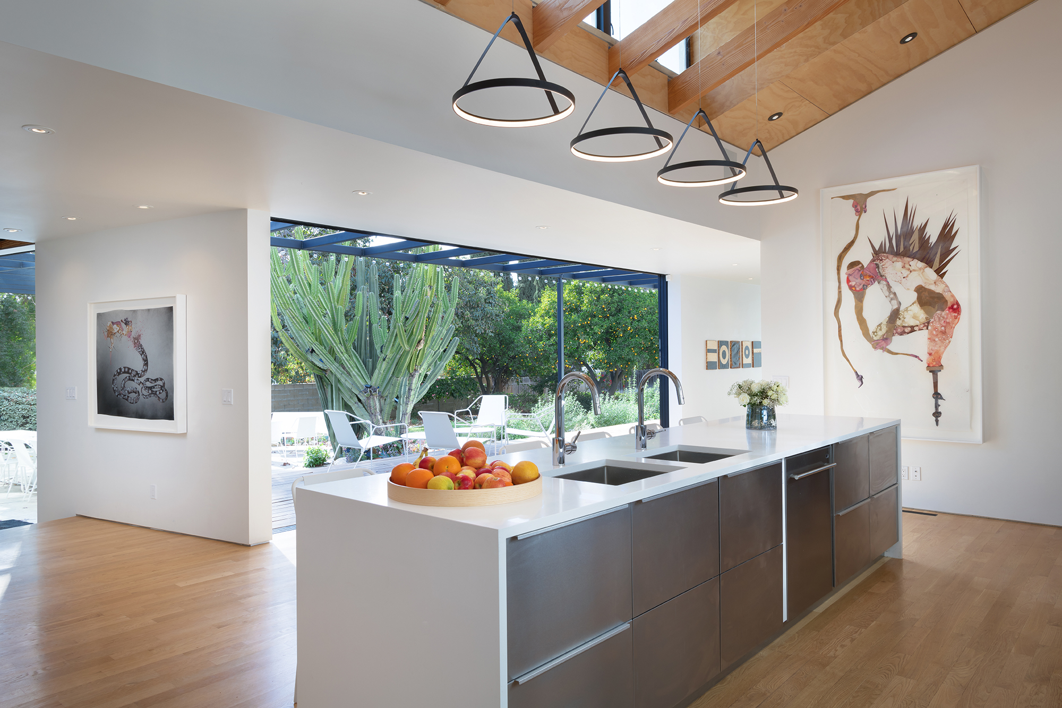
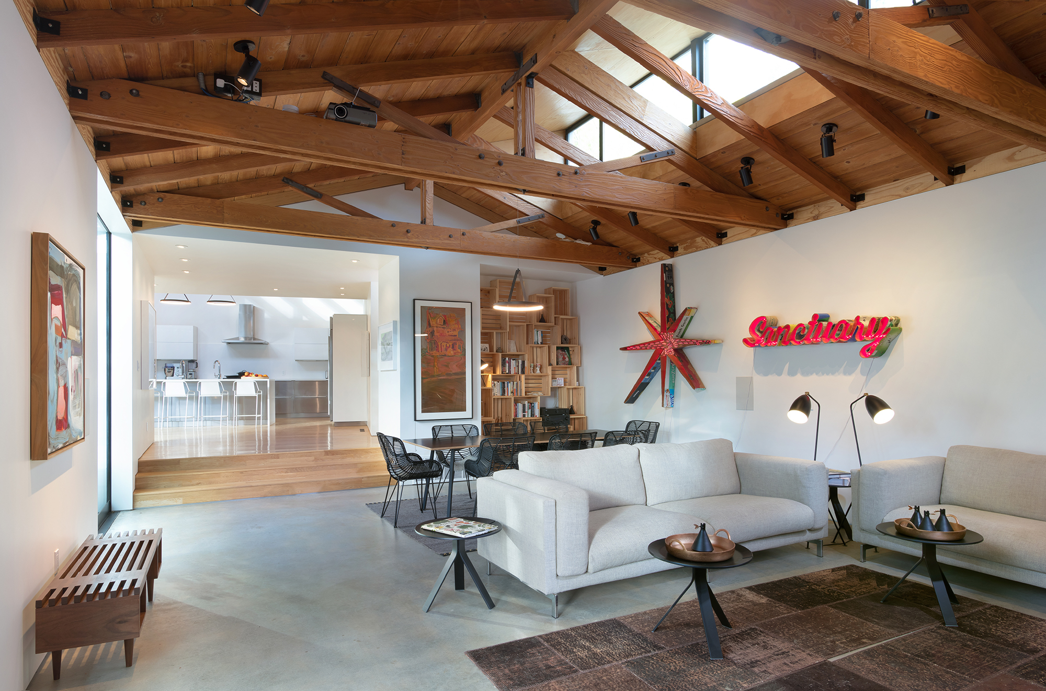
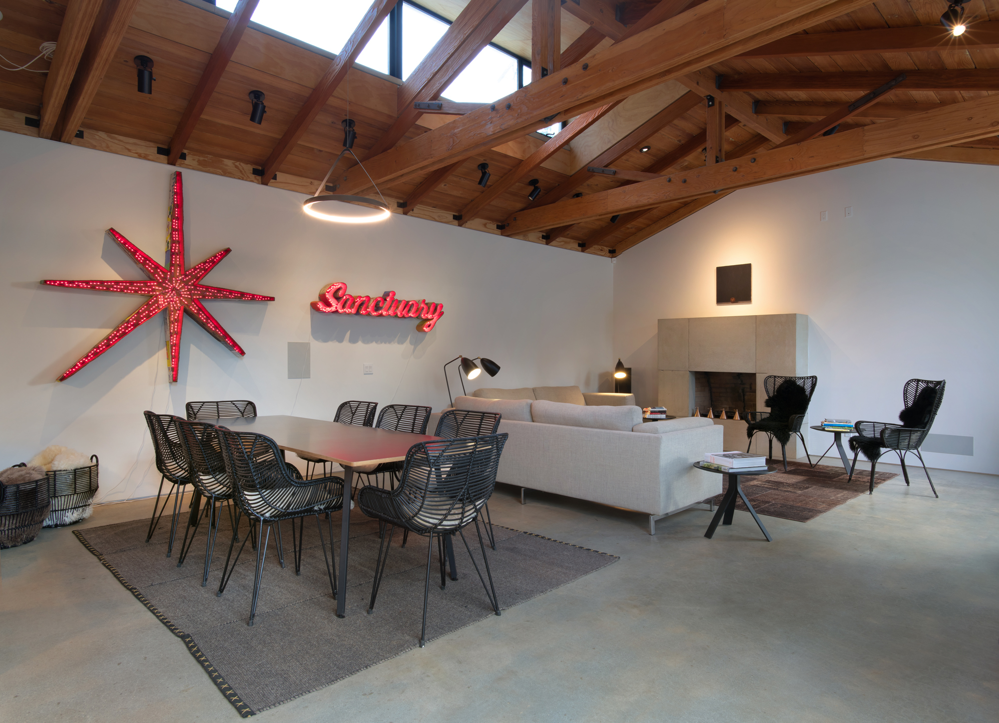
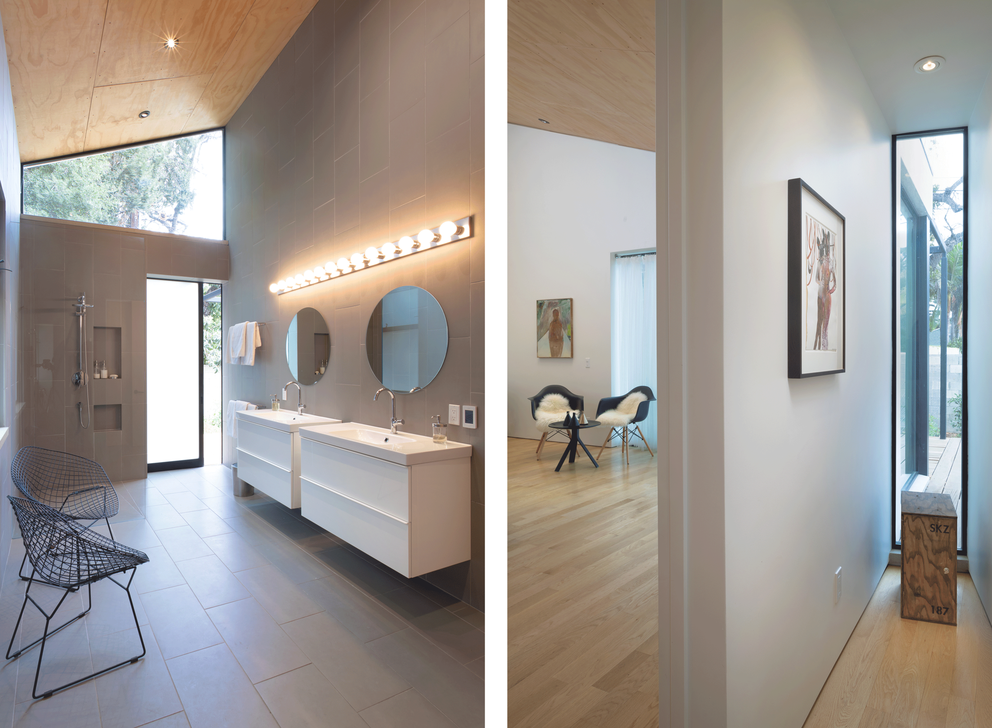.png)
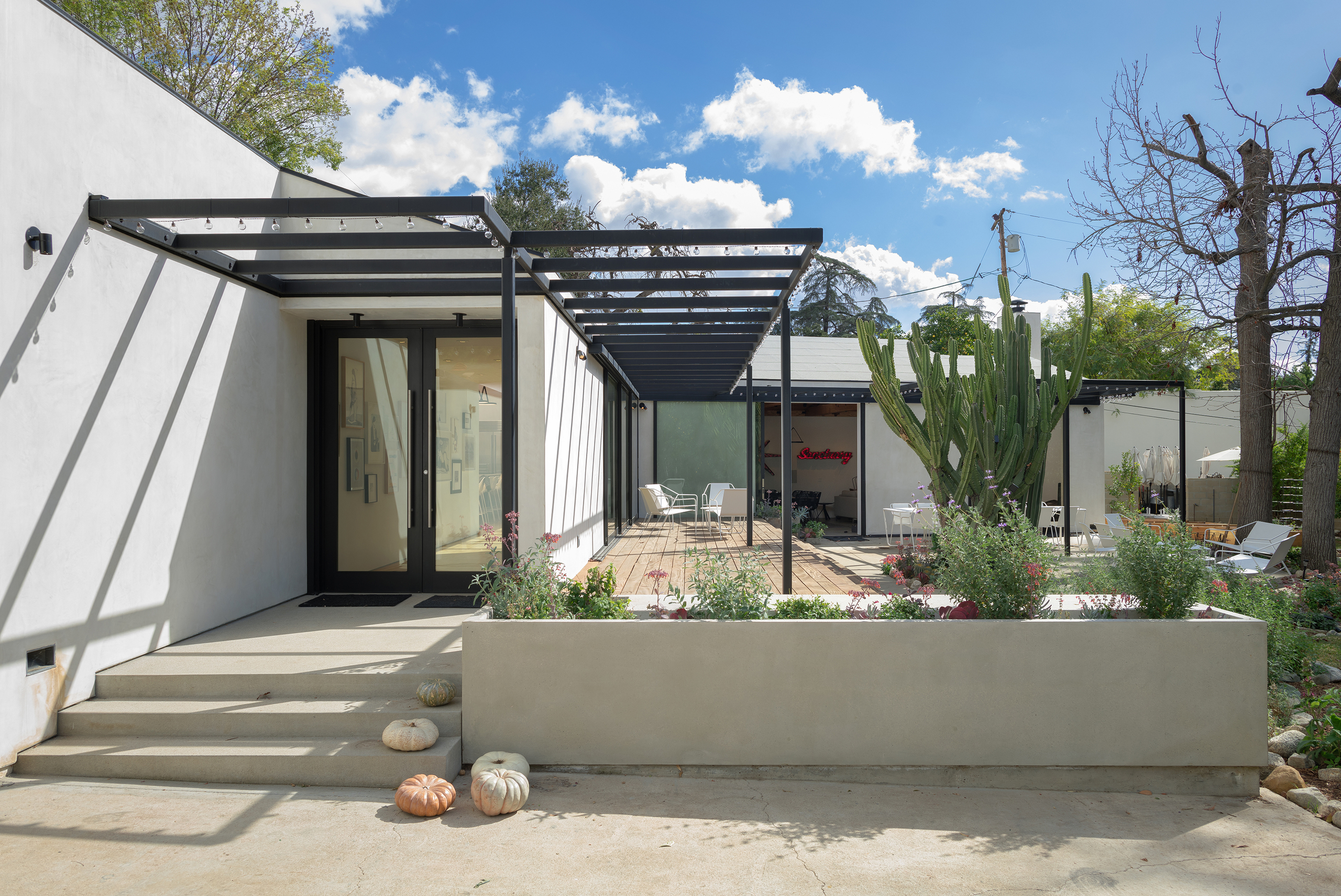
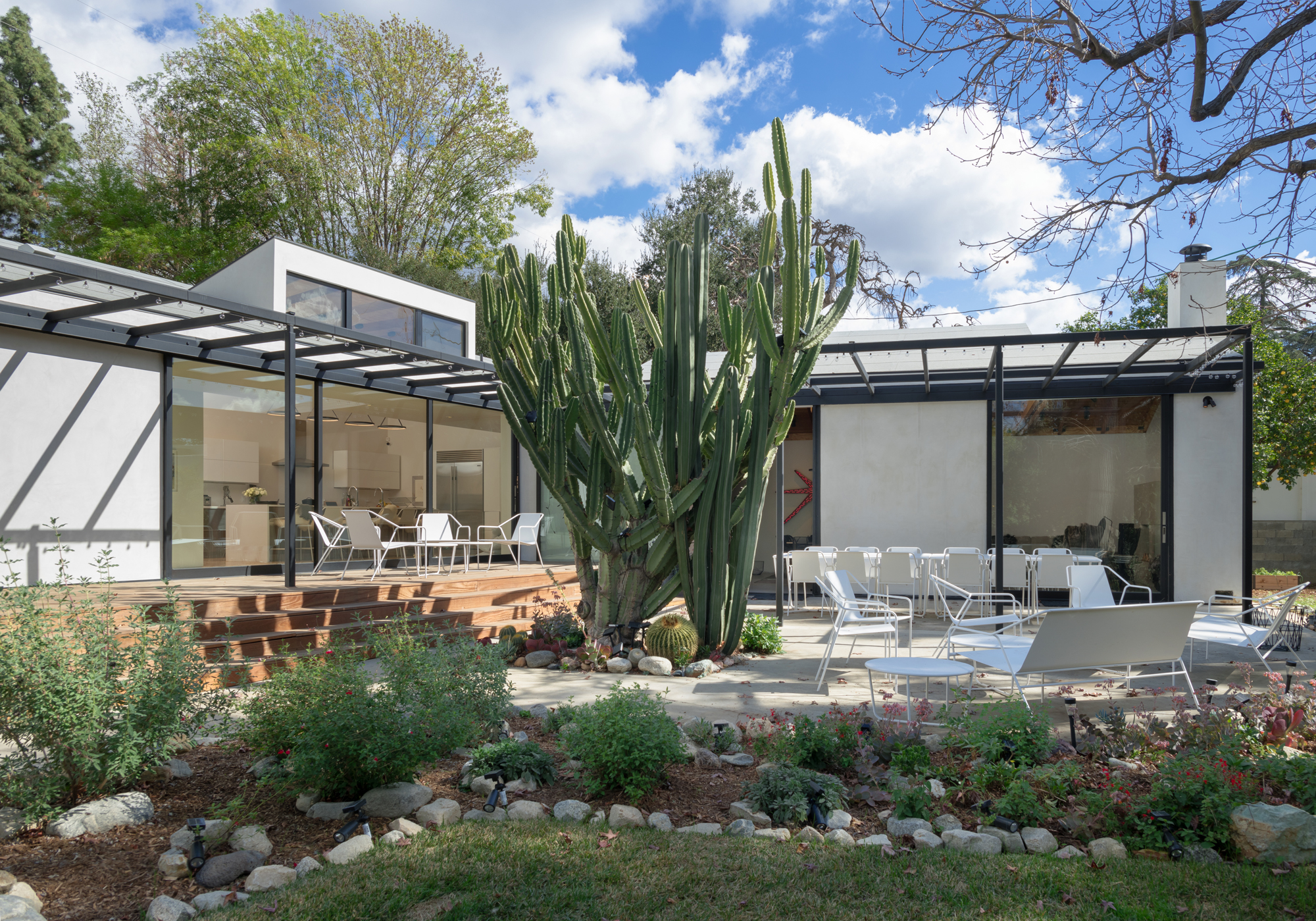
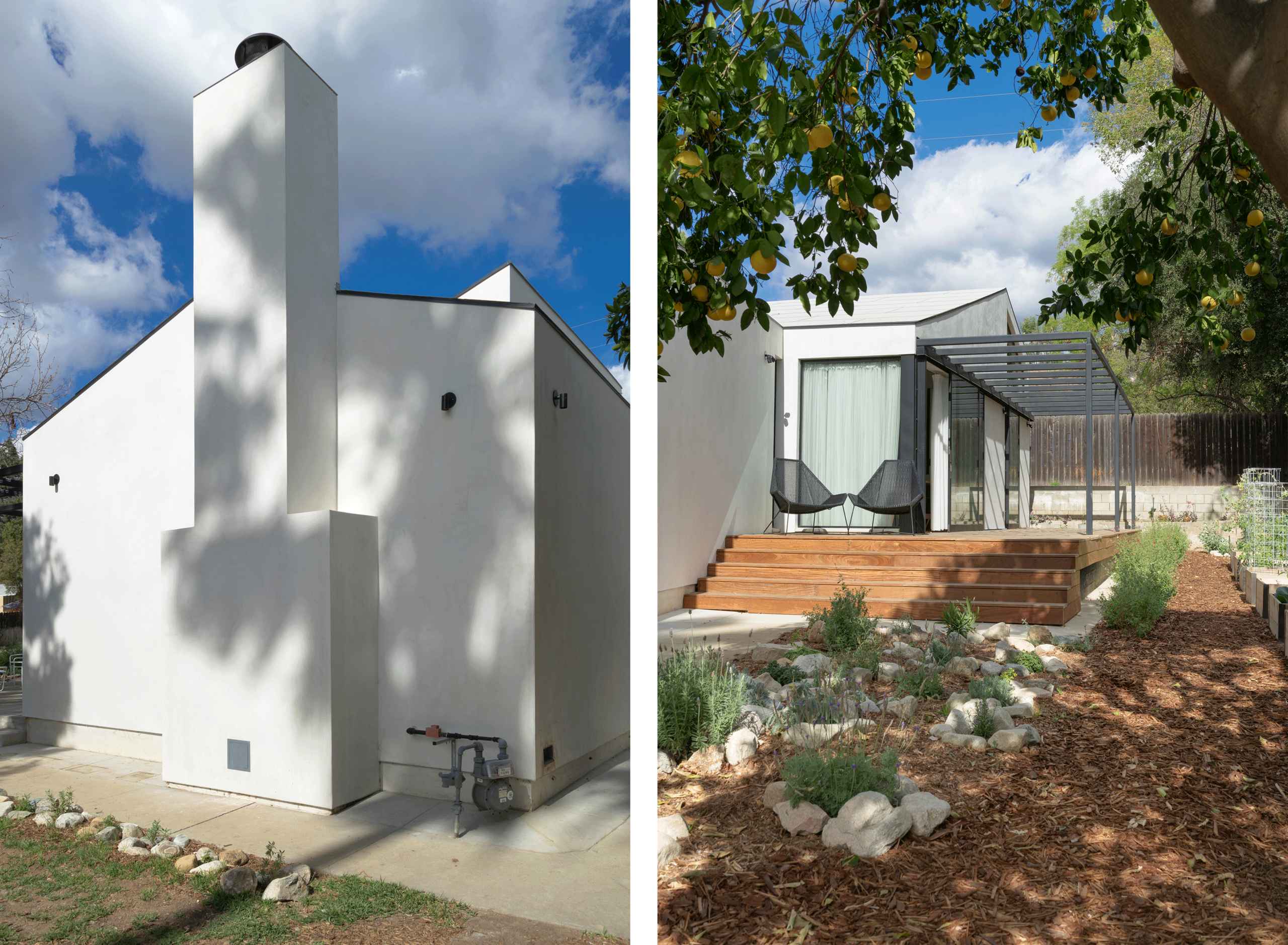.png)
Status: Built
Year: 2017
Size: 2,735 SF
Project Team: Peter Tolkin, Lucia Sanjuan
Structural Engineer: Ining Lu, Consulting Structural Engineers
Photographer: Robert Wedemeyer
2018 Citation Award, American Institute of Architects, Pasadena / Foothill Chapter
 Work
Office
Work
Office