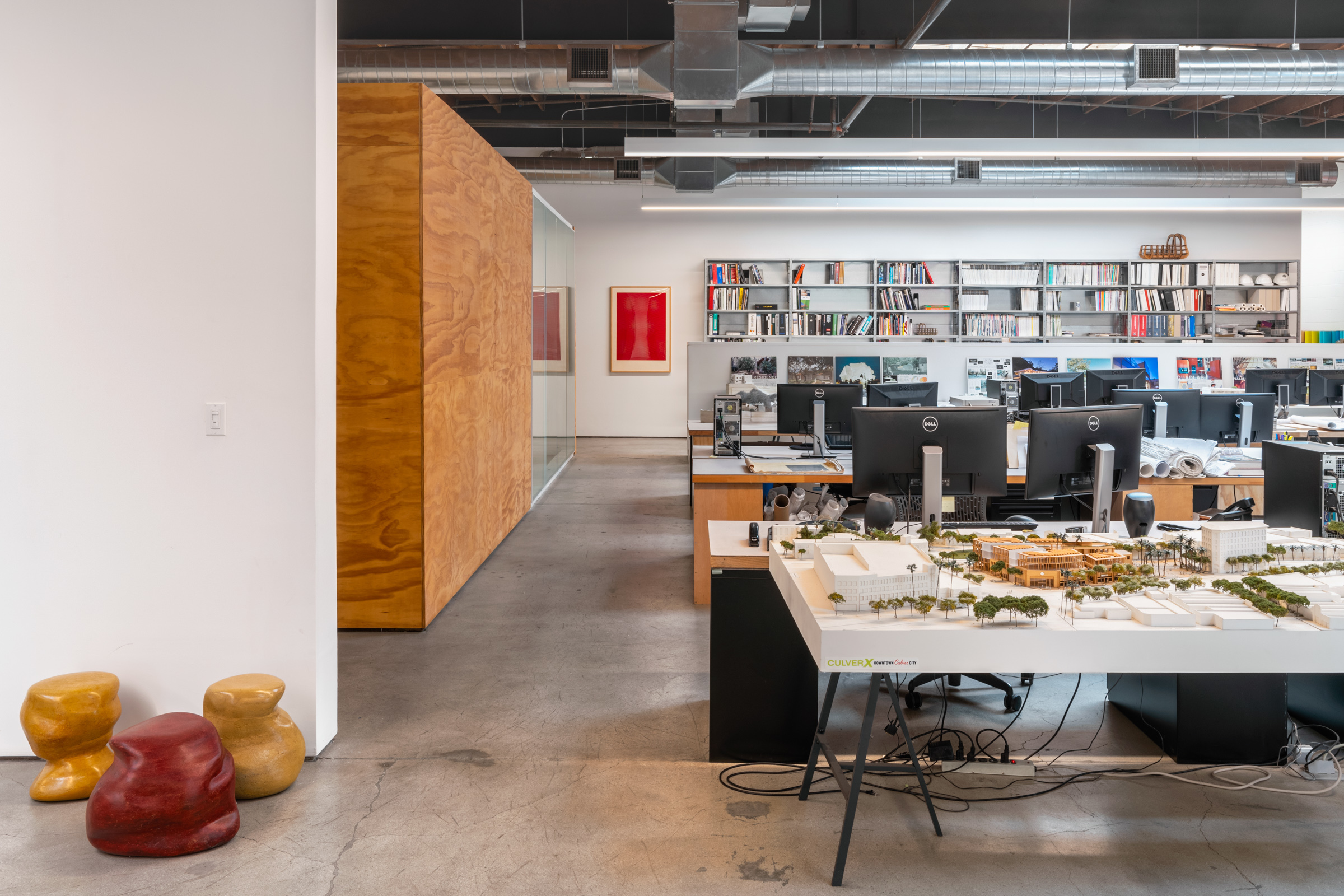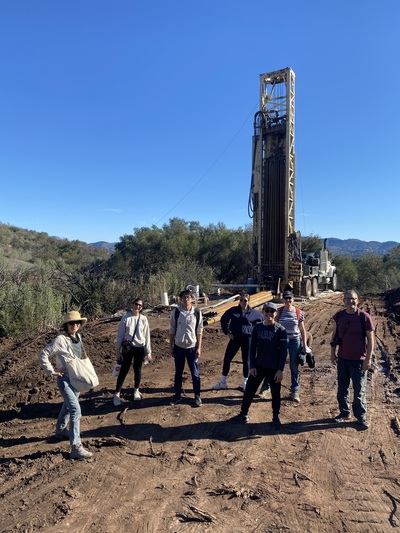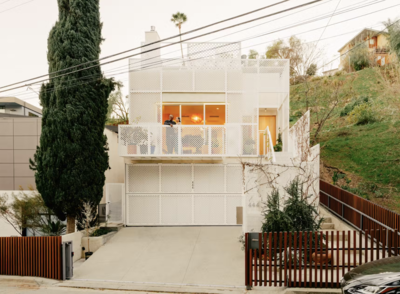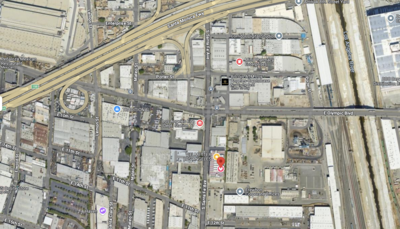
At TOLO, we believe the character of our built environment profoundly affects quality of life, so we work to respond to the demands of each project with intelligent, creative solutions, while remaining attentive to the client’s schedule and budget. Our portfolio is diverse: including art installations, single-family homes, retail and restaurants, as well as larger projects such as hotels, multi-family housing, and mixed-use developments. Each design is developed in close relationship with the client, and with a careful determination of their needs and constraints.
We are proud that many of our projects have been cited in publications and awarded for their inventiveness, social vitality, and accomplished craftsmanship. Our studio in Downtown Los Angeles contains a fabrication shop, which allows us to test the material characteristics of our designs through prototypes and scale models.
First established in 1998, the practice’s early work, led by Peter Tolkin, focused on the revitalization and redevelopment of buildings in Old Pasadena, a historic downtown shopping and entertainment district. Peter’s experience in Pasadena led to work in other cities, such as Los Angeles, Santa Monica, Malibu, and Long Beach. The practice has completed residential, retail and commercial projects throughout the region, including Pasadena's award-winning Saladang Song restaurant, the Sherman Residence in Encino, and the Sunglass House in Malibu.
In Merced, the practice designed a series of mixed-use buildings, including retail storefronts and lofts, in conjunction with a comprehensive downtown revitalization initiative. In Claremont, the practice was responsible for the planning of the West Village Expansion, a project encompassing retail, movie theaters, hotel facilities, and a town square. The practice’s winning proposal for the development of a two-block mixed-use project, called Metlox, in Manhattan Beach created a public space connecting the city’s civic center with its main commercial street. A number of these projects have received awards from the American Institute of Architects and many have been featured in publications such as Domus, The Los Angeles Times, The New York Times, Dwell, Architectural Record, and Interior Design.
Renamed after Sarah Lorenzen joined as principal in 2015, TOLO has built on Peter Tolkin’s early success. Recent note-worthy work includes Night Gallery in downtown Los Angeles, an art studio complex for artist Charles Gaines, and a monumental public sculpture with Gaines, titled ‘Moving Chains,’ which travels to it’s second location in Cincinnati this fall.
If you are interested in speaking with us, please email us at info@toloarchitecture.com or call our office at +1 (213) 278-0678.
Principals
Peter Tolkin, AIA
Peter is managing principal of TOLO Architecture. Peter founded the practice, previously called Peter Tolkin Architecture, in 2000. He invited Sarah to join his practice in 2015, and they renamed the firm TOLO Architecture in 2018. At TOLO, Peter advocates for the social and cultural agency of architecture, an approach informed by his prior work as a documentary photographer and his studies with American artists Allan Sekula and Lewis Baltz. Peter first rose to prominence in 2002 when Architectural Record named him one of its ten emerging international “Design Vanguard” architects. Since then his designs have been recognized with numerous AIA awards, a James Beard Foundation award, and with publications in the national and international press including The New York Times, Architectural Record, Dwell, Domus, Abitare, and Interior Design. Peter received a Bachelor of Arts in Art and Art History from UC Santa Cruz, a Master of Fine Arts in Photography from California Institute of the Arts (Cal Arts), and a Master of Architecture from Columbia University. Peter continues to practice photography as a complement to his architectural work.
Peter has served as board member of the Armory Center for the Arts, SASSAS, and AIA Pasadena
Foothill, and he served on Pasadena’s Design Commission
from 2007 to 2010.
Sarah Lorenzen, AIA
Sarah is principal at TOLO Architecture and an architecture professor at Cal Poly Pomona (where she was chair from 2012-2016). Sarah has practiced architecture for more than 25 years, working on a variety of building types including residential, institutional, and arts-related projects. Prior to TOLO Architecture, Sarah worked as a project architect at a number of award-winning firms in Atlanta, San Francisco and Los Angeles. Sarah grew up in Mexico City and moved to the U.S. to attend college. She completed a Bachelor of Fine Arts (BFA) in Drawing at Smith College and at the Atlanta College of Art, and has two Master of Architecture degrees, the first from Georgia Institute of Technology and a second Masters in "Metropolitan Research and Design" from Sci-Arc. Sarah has published and edited numerous articles on architecture and urbanism, and she has received multiple design awards and grants including several Graham Foundation grants, a Fulbright Fellowship, and a six-week travel fellowship to China. From 2007-2020 Sarah was director of the Neutra VDL House overseeing the restoration of this National Landmark and developing cultural and arts programming.
Sarah has served on the board member of AIA|LA and its nonprofit arm, ACLA, and was Chair of AIALA's Government Outreach Committee. In 2023, she received AIA|LA's Citizen Architect Award and in 2015 she was recognized with AIA|LA’s Educator of the Year Award.
Design Team
Trenman Yau, Senior Project Designer / Project Manager
Trenman has been practicing architecture for over eight years and has experience in all aspects of design, permitting, and construction administration. He has experience working in Los Angeles, Hong Kong, and Beijing on a wide range of building types including single-family residential, commercial, restaurants, retail, installations, and landscapes. Since joining TOLO in 2018, he has managed the design of several single-family houses, adaptive reuse projects, galleries, and large-scale art installations including “Moving Chains,” and the studio/gallery complex we designed for the artist Charles Gaines. Trenman received his undergraduate degree from the University of Kentucky and graduated with a Master of Architecture (M.Arch) degree from UCLA in 2015.
Patrick Fromm, Senior Project Designer / Project Manager
Patrick has been practicing architecture for almost 15 years, working on a variety of building types including residential and educational projects. Prior to joining TOLO, Patrick was a Project Manager at several architecture and design-build firms in Los Angeles. Patrick has extensive experience preparing drawing sets for permitting and construction, specifying products and materials, coordinating with design consultants, and working with contractors throughout construction. Patrick received his Bachelor of Architecture (B.Arch) degree from the University of Kentucky in 2008. While a student, Patrick spent over a year studying in Germany and following his graduation, accepted an internship opportunity in Berlin.
Philana Kim, Project Designer / Project Manager
Philana has experience in all phases of the design and documentation process. Since joining TOLO, she has worked on a number of single-family residences, arts-related projects, restaurants, and furniture designs. She has also participated in various design competitions and most recently received an honorable mention for ARKxSITE’s 2022 International ‘Site Convent’ competition. Philana has also coordinated exhibitions for AIA LA’s Architecture Communities Los Angeles (ACLA) 2x8 committee, a nonprofit organization that provides scholarship opportunities for the emerging young generation of architecture students in Los Angeles. Philana received her Bachelor of Architecture (B.Arch) degree from Cal Poly Pomona in 2020.
Ahmad Chehab, Designer
Ahmad is a graduate of Cal Poly Pomona's architecture program, where his senior thesis, which examined the history of LA's freeways, was awarded a Senior Project Prize. Before joining TOLO he was a designer at Brooks + Scarpa Architects and at Roberto Sheinberg - Arquitectura y Diseño. He has won a number of design awards including an AIAC Student Design Award, CASH Design Award, and the Jack and Marilyn Zuber Remembrance Award. Since joining TOLO he's focused on design competitions and single-family residences, primarily in fire rebuild areas.
Gracie Simpson, Office Manager
Gracie has spent the last decade working in operations, finance and management in the commercial art world in Los Angeles. Before TOLO, Gracie spent seven years at Hauser & Wirth Los Angeles in finance and gallery operations. Gracie has managed large-scale events, internship and public programs, overseen daily operations for a public space that welcomes thousands of visitors a day and managed a staff of over 20 employees. Gracie brings her operational expertise and long-time passion for LA architecture to her role at TOLO. Gracie received her B.A. from Sarah Lawrence College and her Master’s in Curatorial Studies from USC’s Roski School of Art and Design.

Holiday Hiking trip and Site Visit in Ojai, CA
Past team members: Nyree Vertanessian, Marco Zhou, Hien Nguyen, Brittany Jones, Shirley Hsu, Michael Pickoff, Socrates Medina, Albert Escobar, Ismaelly Pena, Denise Nugent, Parker Ammann, Lucia Sanjuan, Chris Crolle, Jeremy Schacht, Angela Uriu, Maria Iwanicki, Nuri Miller, Christopher Girt, Ted Rubenstein, Dina Lopez, Matthew Trujillo, Bill Bungartz, Josh Avina, Alex Hernandez, Harold Ornelas, Natalie Magarian.
Address: TOLO Architecture, 1700 South Santa Fe, Unit 240, Los Angeles, CA 90021
Phone: 1 213 278 0678
Email: info@toloarchitecture.com
Charles Gaines' art installation "A Frame for a Tree," was approved by Culver City. We are thrilled to be the architects for this project. Link to the story.
We are on the 2nd floor of the building above the Vielmetter Los Angeles gallery, we designed a few years back.
Excellence Award, Residential Concrete Building Category, Southern California Concrete Producers, Sunglass House
Award of Excellence, Design Concept Category, Los Angeles Business Council, Pasadena Bike Transit Center
Merit Award, American Institute of Architects, Pasadena / Foothill Chapter, Metlox Development
Merit Award, American Institute of Architects, Pasadena / Foothill Chapter, Marmion Court Housing
Excellence in Design Award, Architecture Category, City of Claremont Architectural Commission, Claremont Village Square
Excellence in Design Award, Public Art Category, City of Claremont Architectural Commission, Claremont Village Square Fountain
Merit Award, American Institute of Architects, Sunglass House
Honor Award, American Institute of Architects, Pasadena / Foothill Chapter, Saladang Song Restaurant
Certificate of Recognition, California State Assembly, Saladang Song Restaurant
Architectural Record’s international “Design Vanguard”
Citation Award, American Institute of Architects, Los Angeles Chapter, Saladang Song Restaurant
Restaurant Design Award, James Beard Foundation, Saladang Song Restaurant
Creative Design Award, Pasadena Beautiful Foundation, Saladang Song Restaurant
Excellence Award, Southern California Ready Mixed Concrete Association, Sherman Residence
Whittier Conservancy Award, Flag Shop
Long Beach Historic Society Award, Z-Gallerie

William Hanley of Dwell Magazine writes, "When you see them from the street, the perforated white metal screens seem a little on the nose. Layered onto the facade of the house that artist Charles Gaines and his wife, Roxana Landaverde, a historian focusing on Mesoamerican and Mexican art, are renovating, they look conspicuously like the grids that form the basis of Charles’s celebrated work. "I never really thought about it," he says of the resemblance as we prepare to tour the house on a beautiful Los Angeles day in April. I’m not sure I believe him. But in any case, the screens are the unifying element in what has become an ambitious building project."
Photo: Daniel Dorsa
Dwell Magazine's June 2025 issue includes a story about the house we designed for Charles Gaines and Roxana Landaverde. The piece titled, "A Renowned Artist’s L.A. Renovation Added a Distinct Facade—and Kicked Off a Much Bigger Project" written by Dwell editor William Hanley includes a 10-page spread and the front cover!
Sarah Lorenzen participated on the panel discussion: “Navigating Institutional Hierarchies in Development, Design & Education,” with Gabrielle Bullock, Mia Lehrer, Heather Roberge, Michelle Morehead, and Sarah Lorenzen. The panel held on Wednesday, June 28, focuses on the panelists career trajectories and meanders and provides practical advice for women to progress in the industry.
 Work
Office
Work
Office
