Quadlab, South Pasadena, California
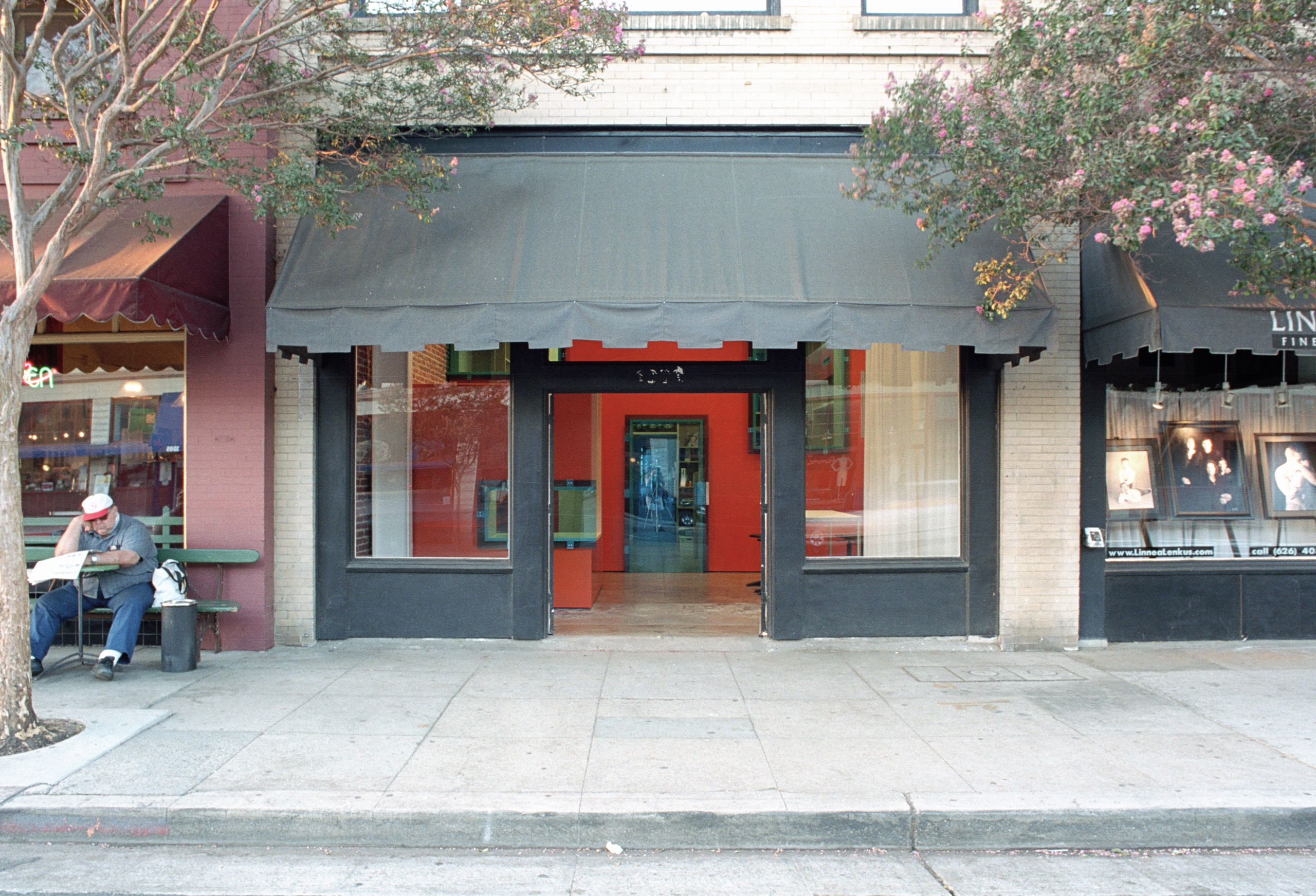
This project consists of an interior renovation of a historic building in South Pasadena for a graphic design/advertising agency. To meet the needs of the client we inserted two similarly proportioned “boxes” at different scales into the small space—the larger box serves as a multi-person workstation and the smaller box serves as a receptionist/bookkeeper desk whose volume also defines an open conference area. To give the space a contemporary architectural identity the interior is treated as a synthetic intervention within the existing shell displayed in relief through material and aesthetic contrasts.
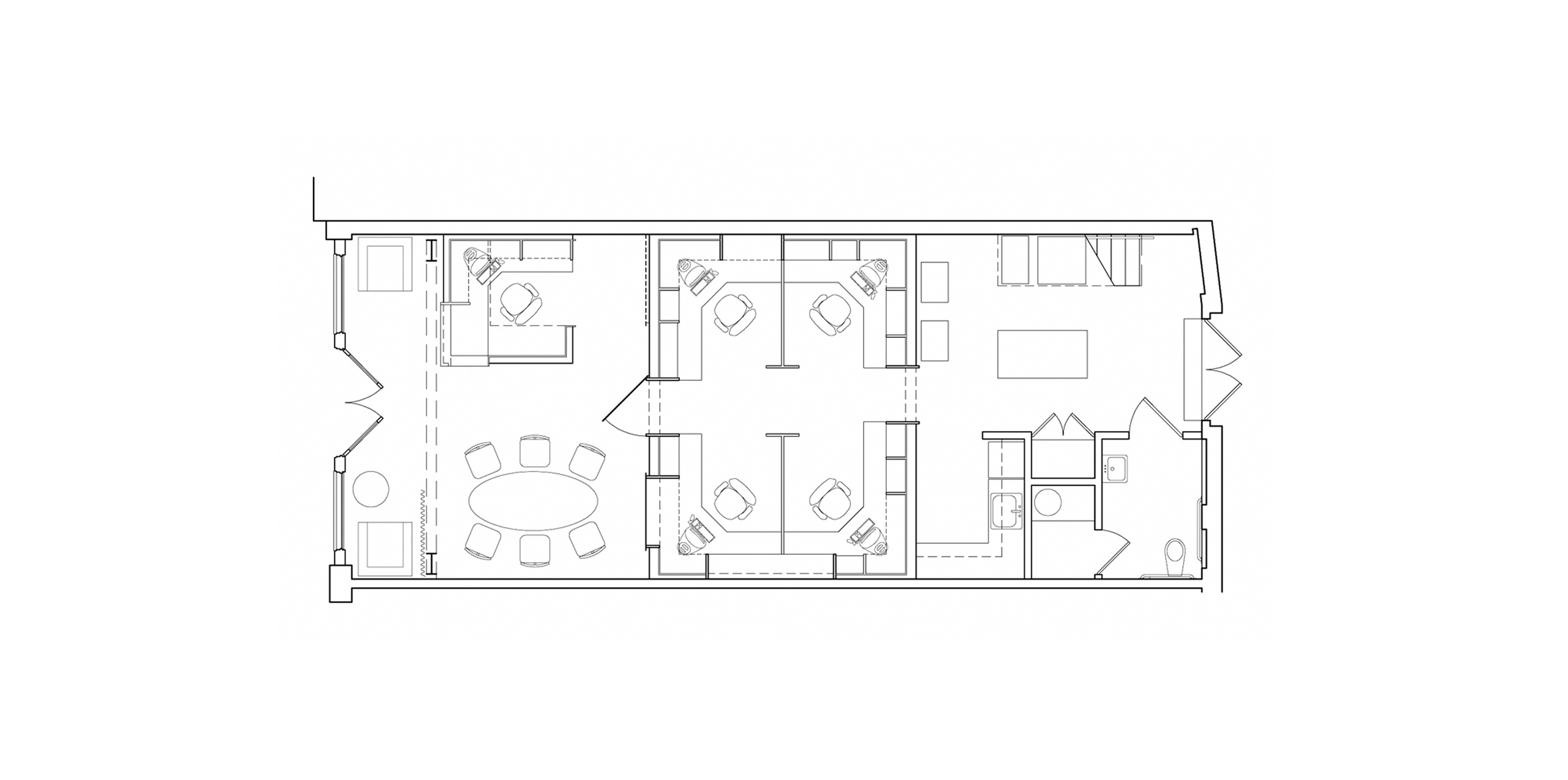
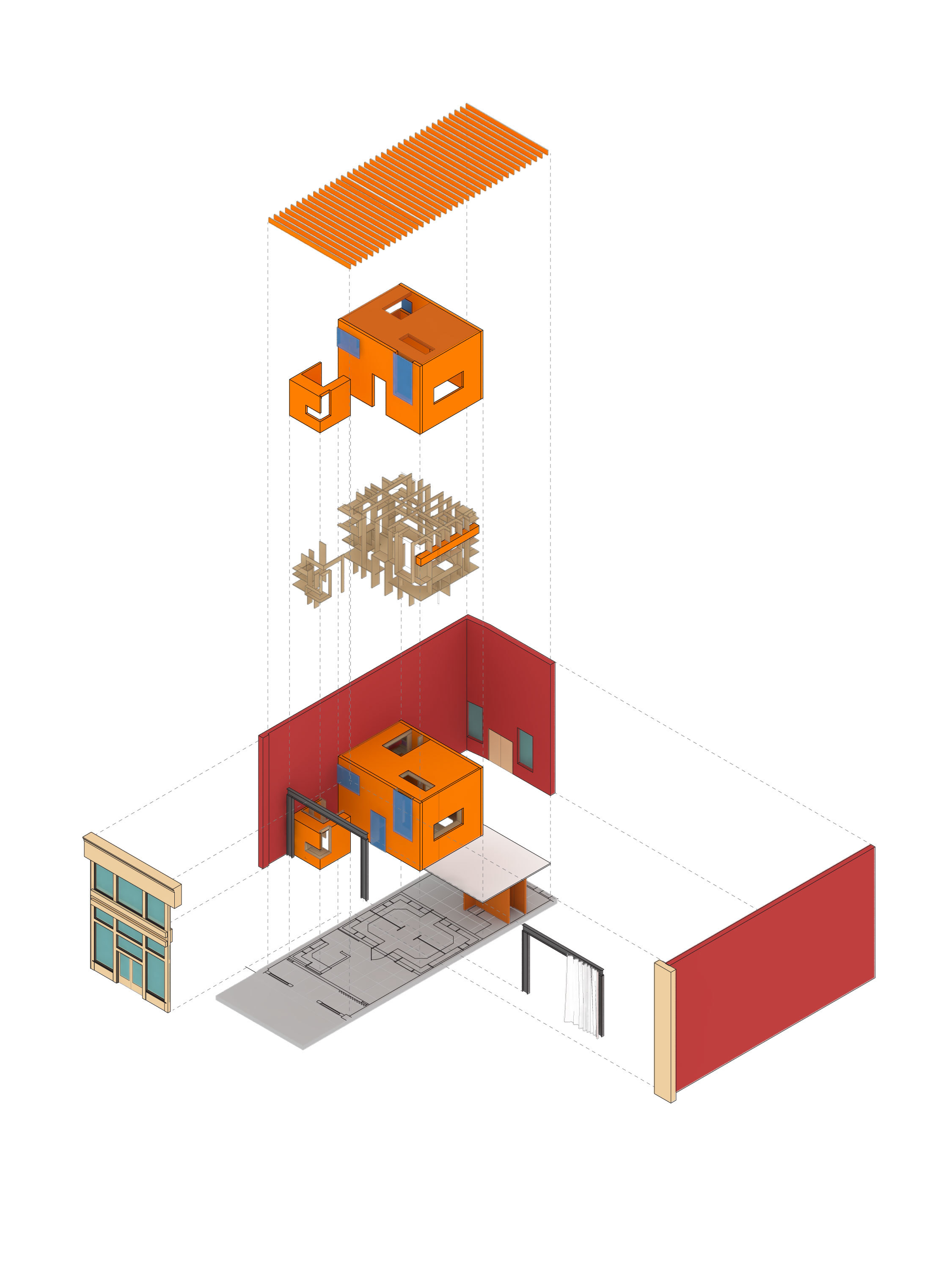
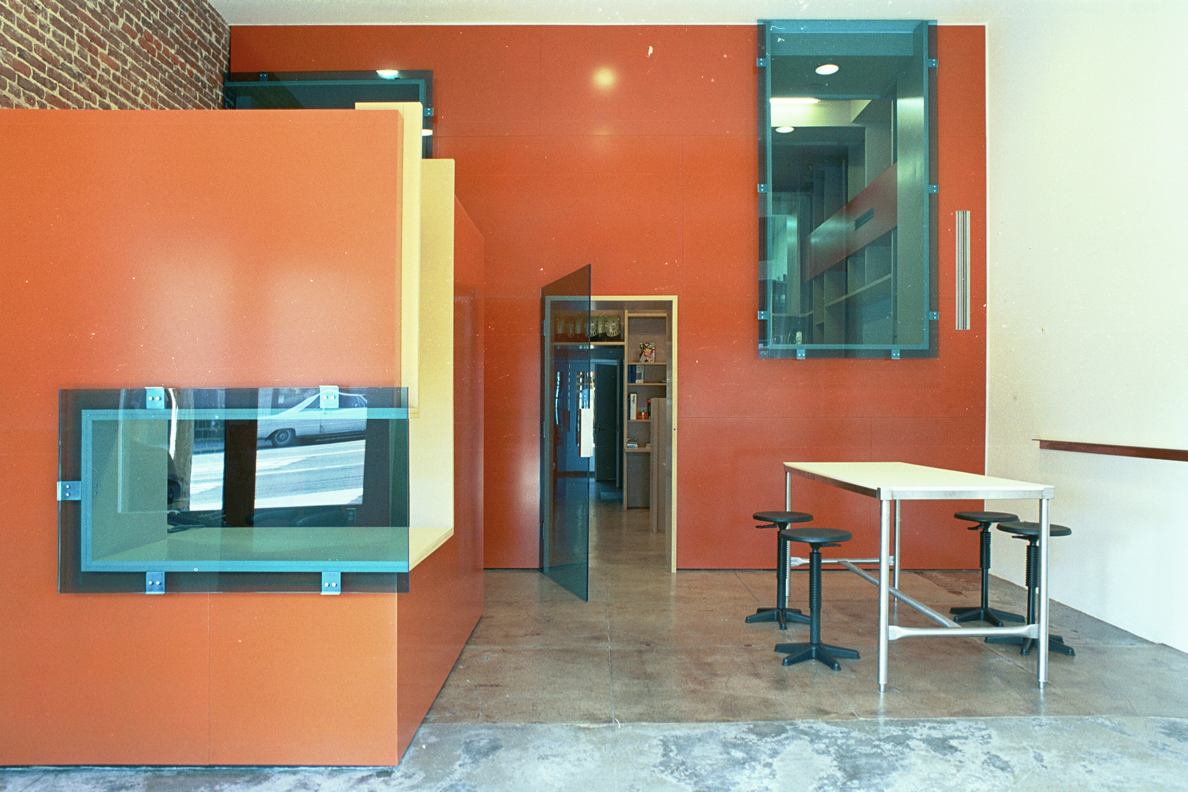
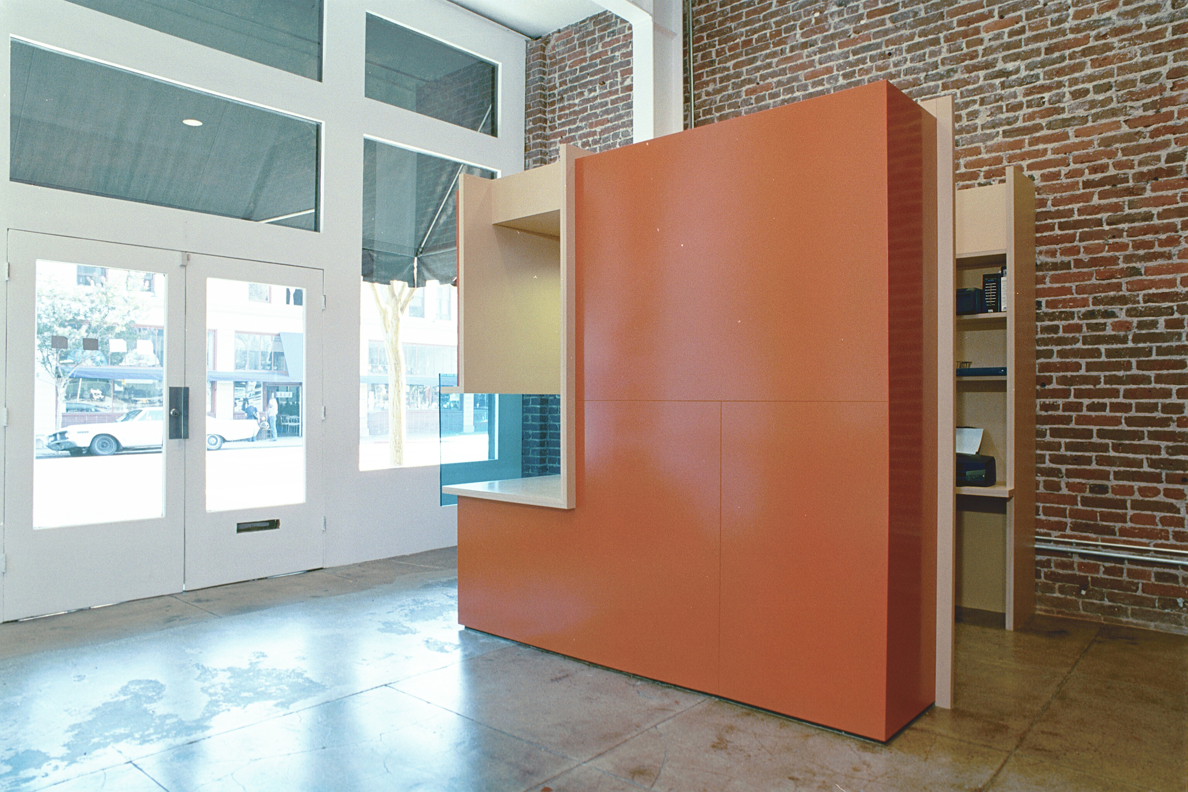
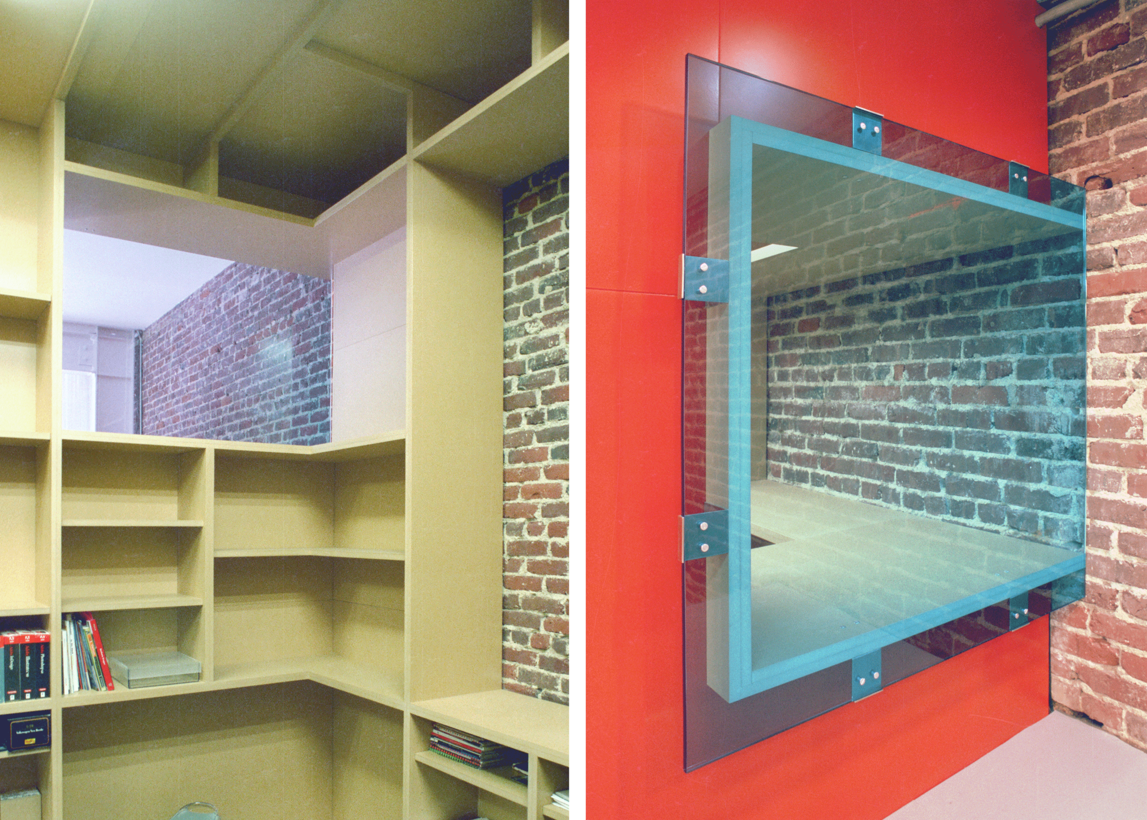
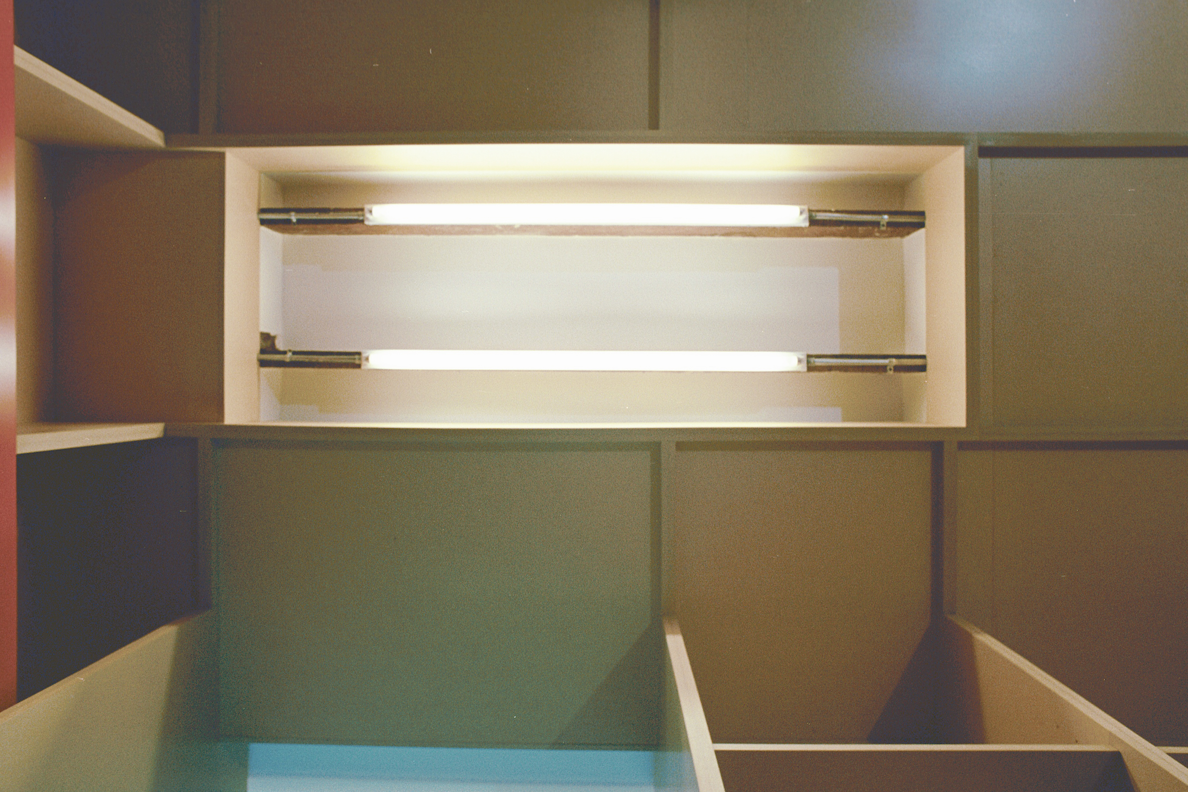
Status: Built
Year Completed: 2001
Size: 1,000 SF, 300 SF Mezzanine
Project Team: Peter Tolkin, Christopher Girt, Anthony Denzer, Eric Townsend
Structural Engineer: Kurily Szymanski Tchirkow, Inc.
Custom Millwork: Robert Espinoza, Lignum Studio
Photographer: Peter Tolkin
 Work
Office
Work
Office