Philip Avenue House, Malibu, CA
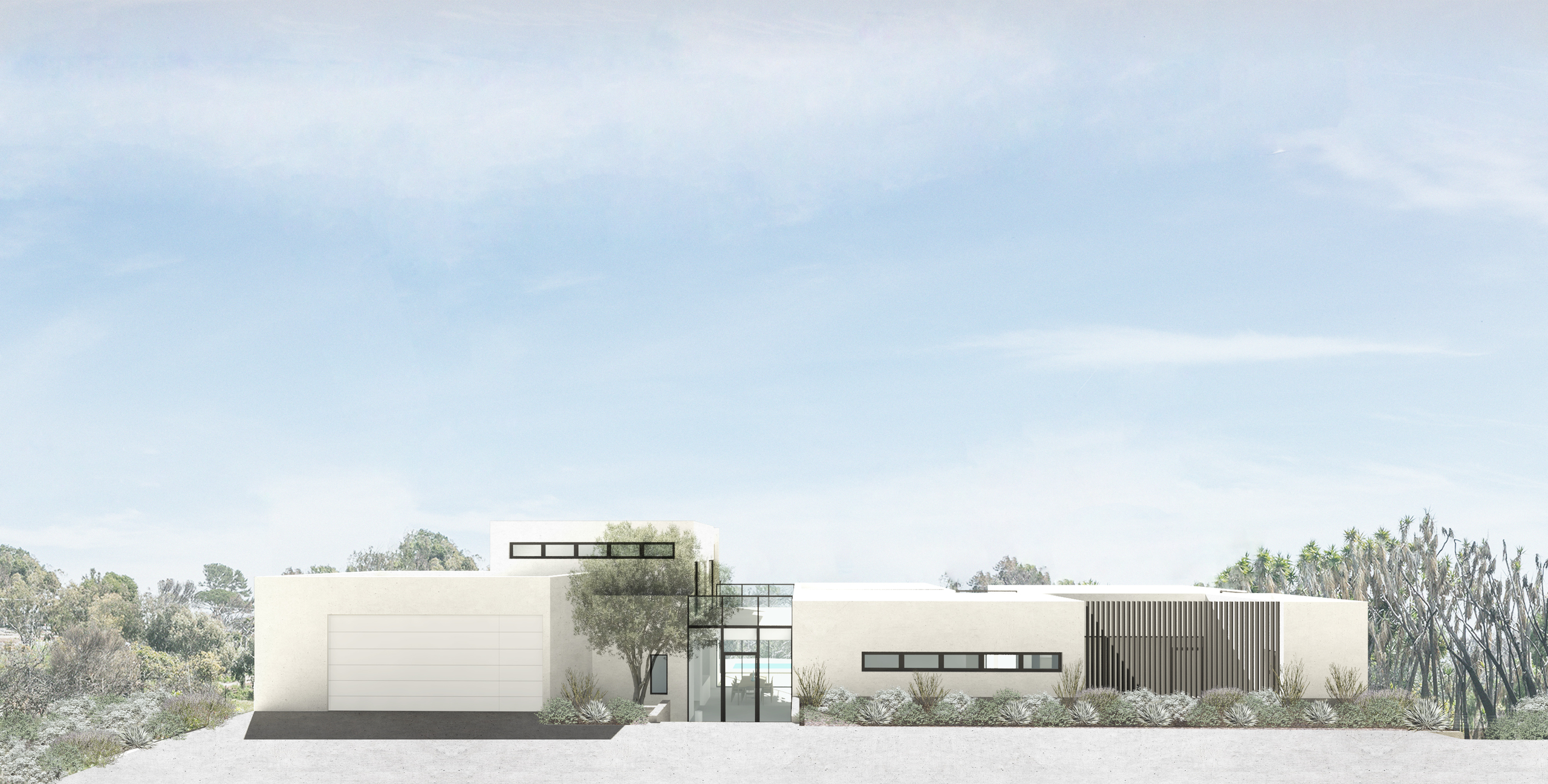
We designed this Malibu compound for an extended family that lost their home in the Woolsey fire. Their new house is organized into a series of pavilions with intermittent exterior courts and pocket gardens connected via a long linear gallery. Large windows shaded by a steel trellis face South, opening up views to a native meadow and the ocean beyond. This orientation also allows the house to be passively cooled and ensures that the house meets California’s 2020 Zero Net Energy requirements. Below the main house is a garden house to accommodate larger family gatherings.
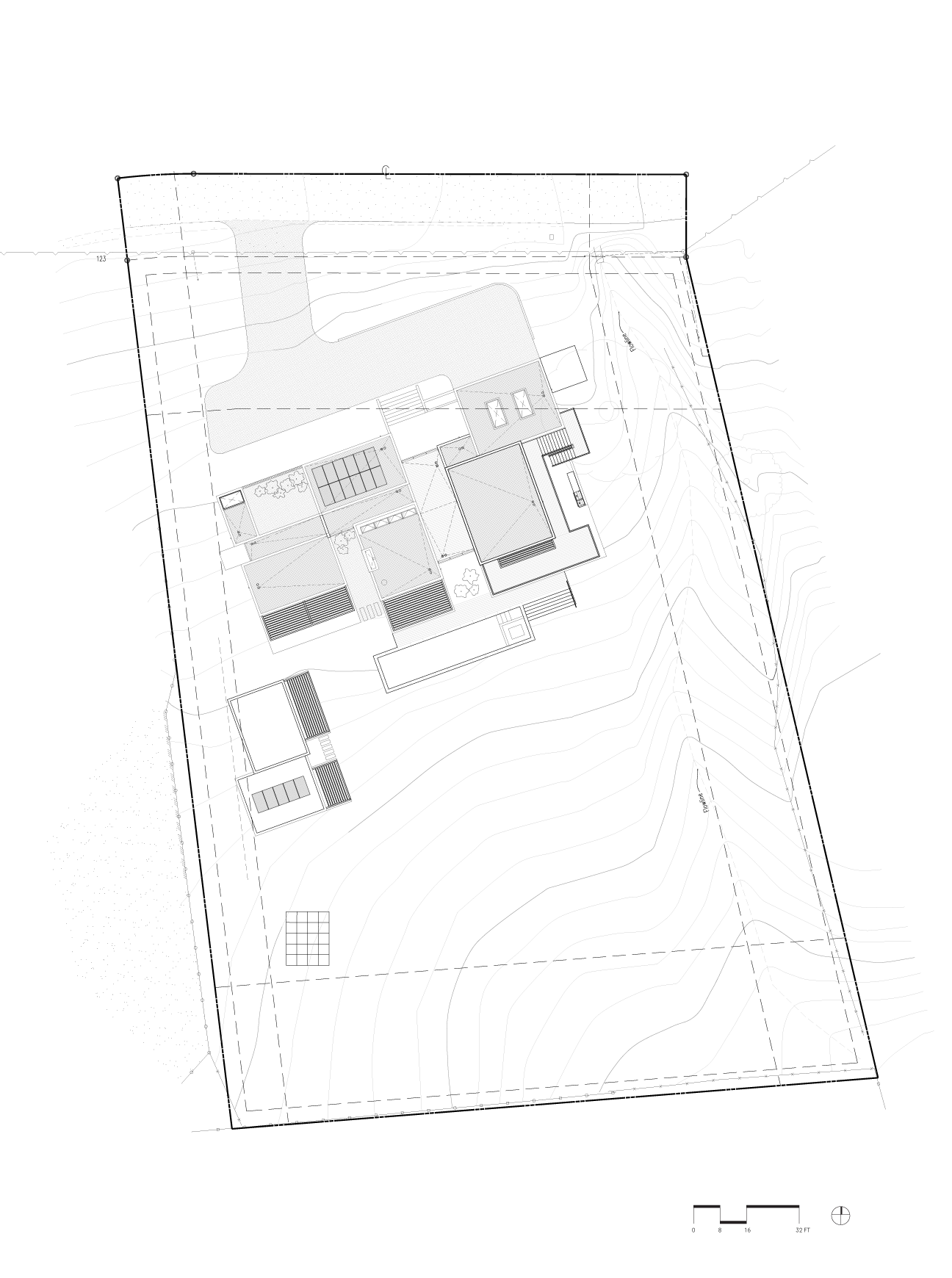
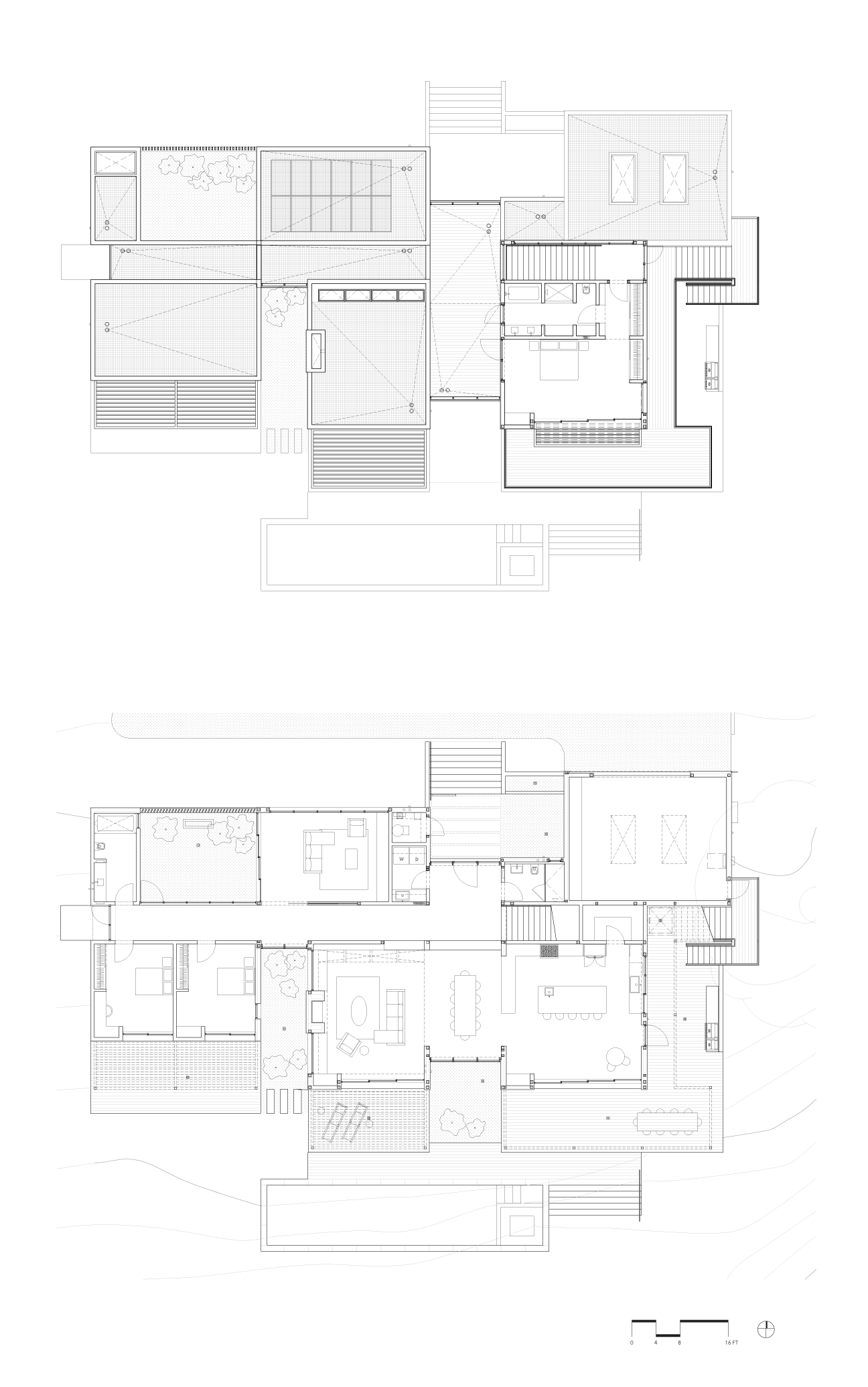
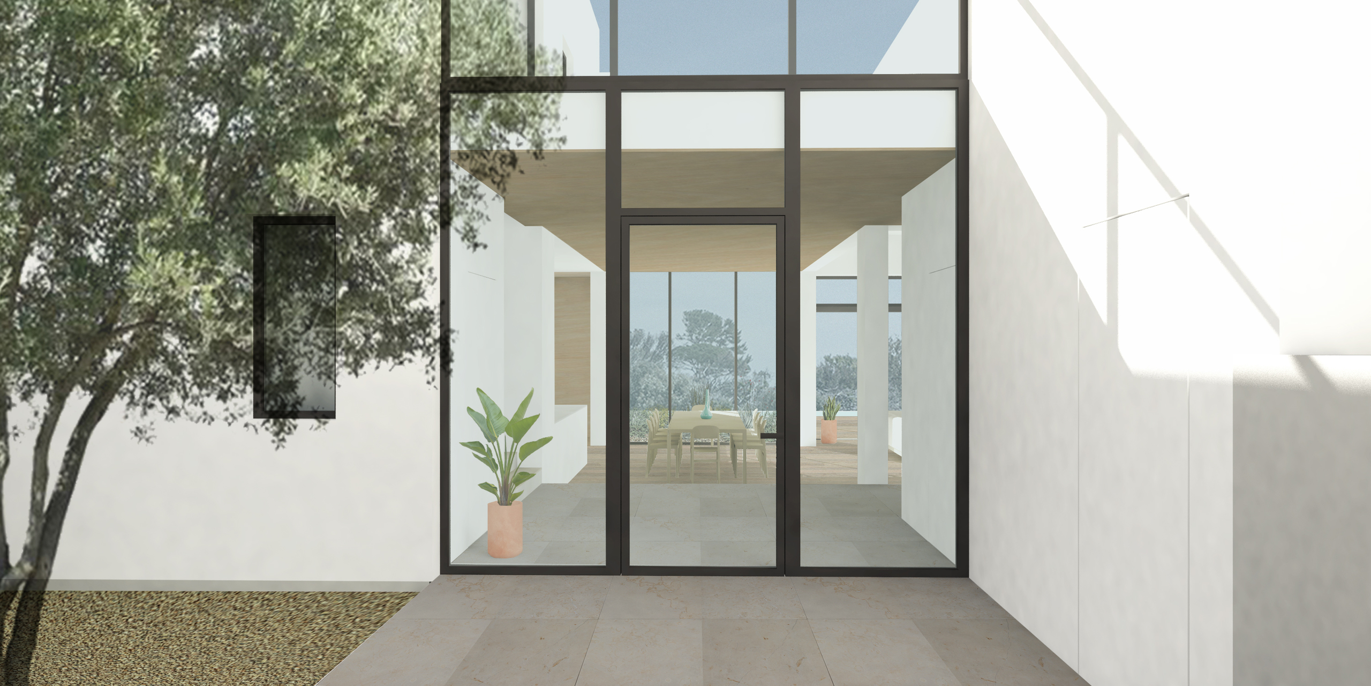
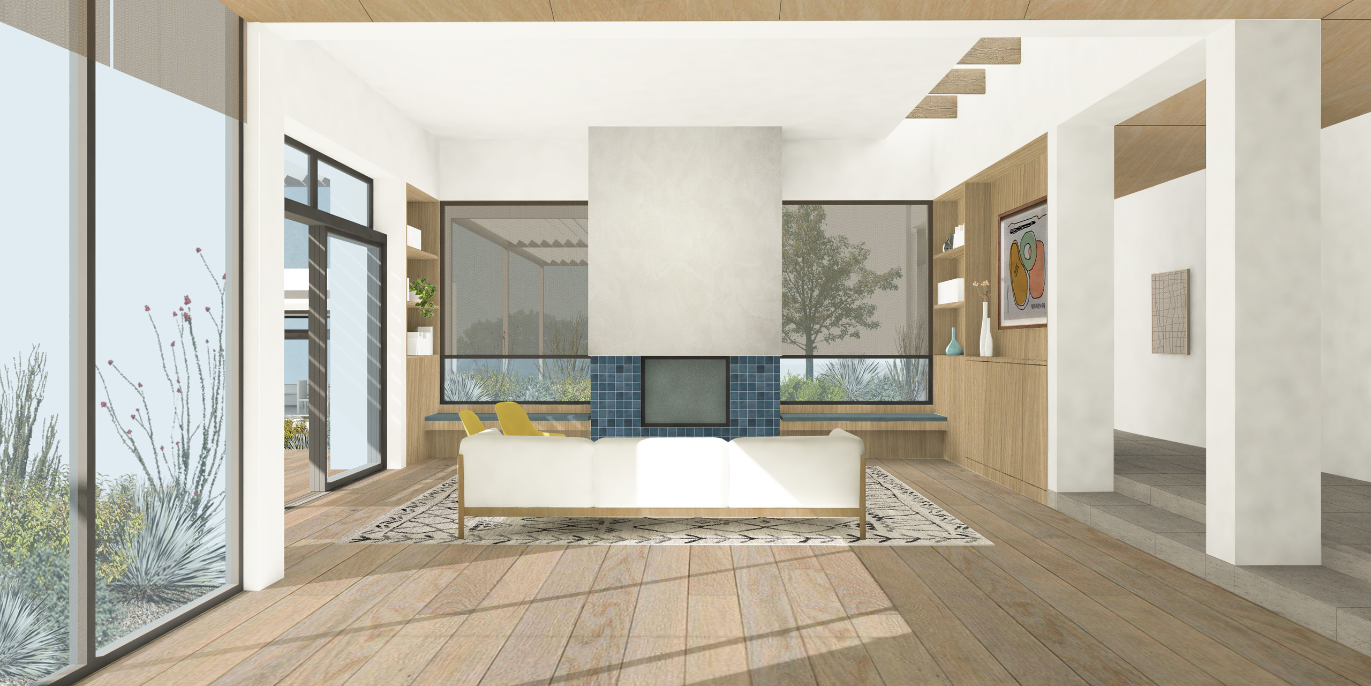
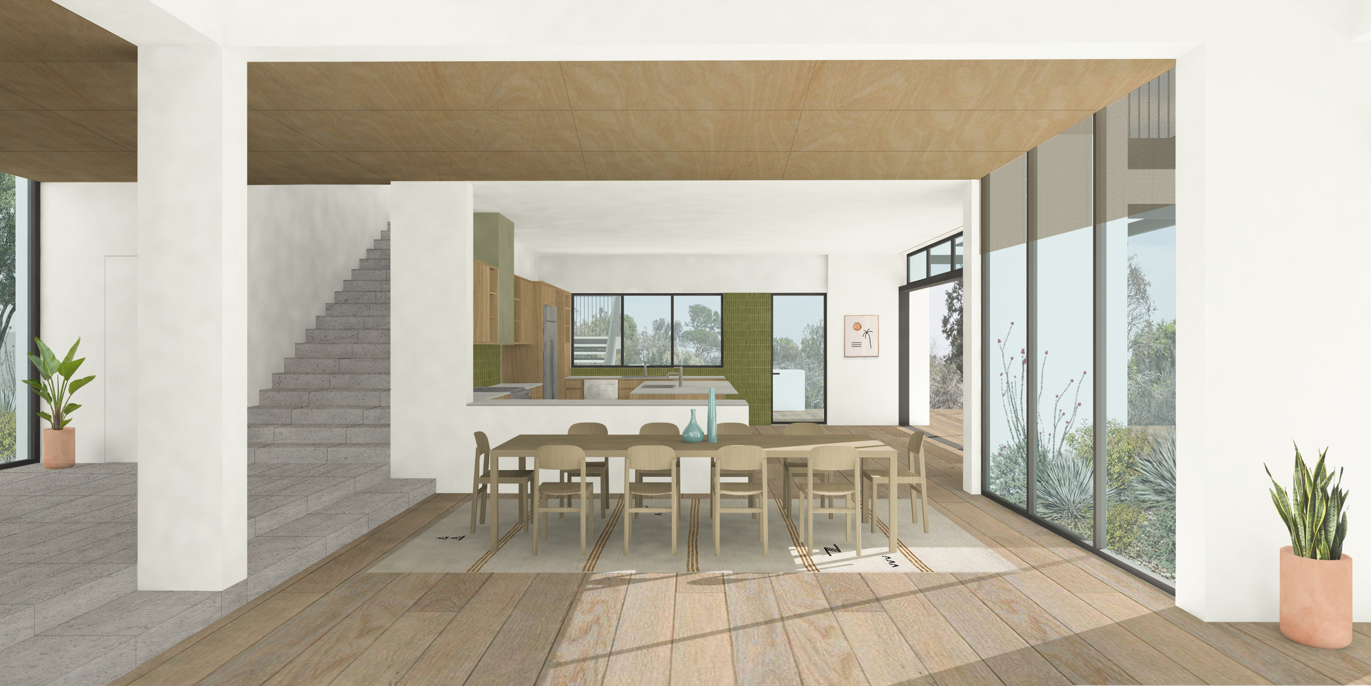
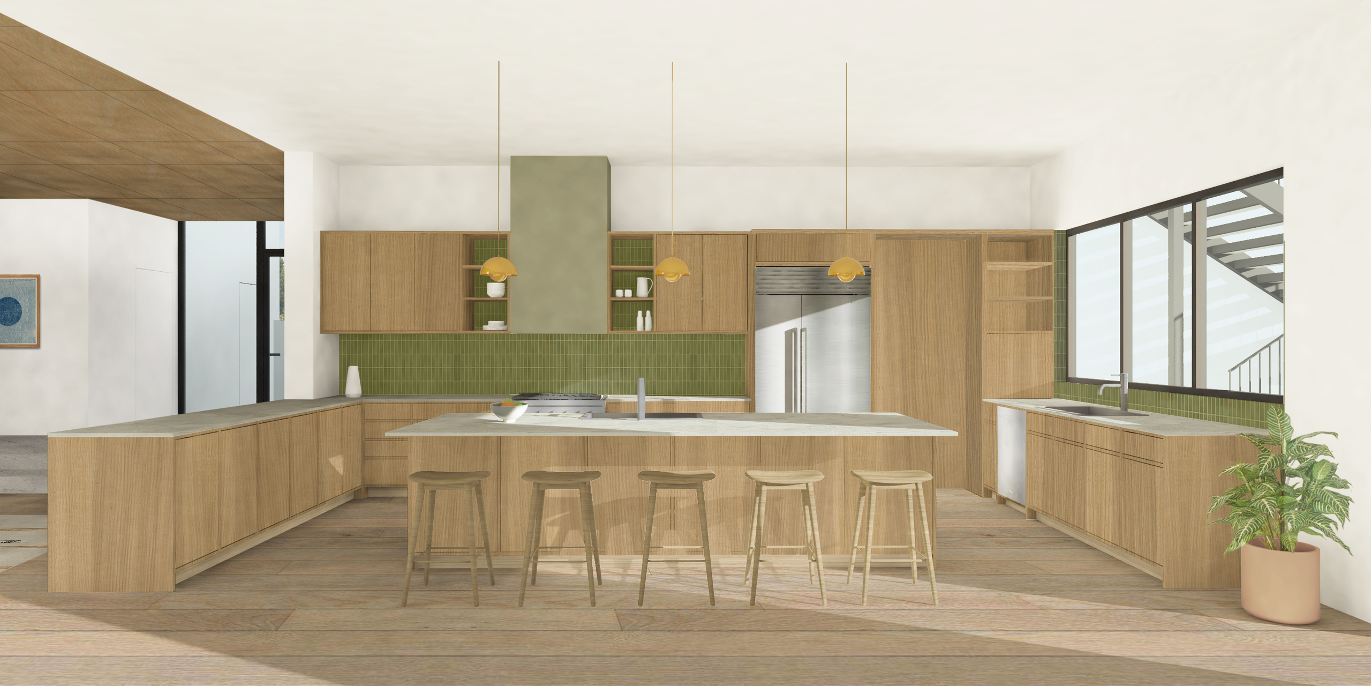.jpg)
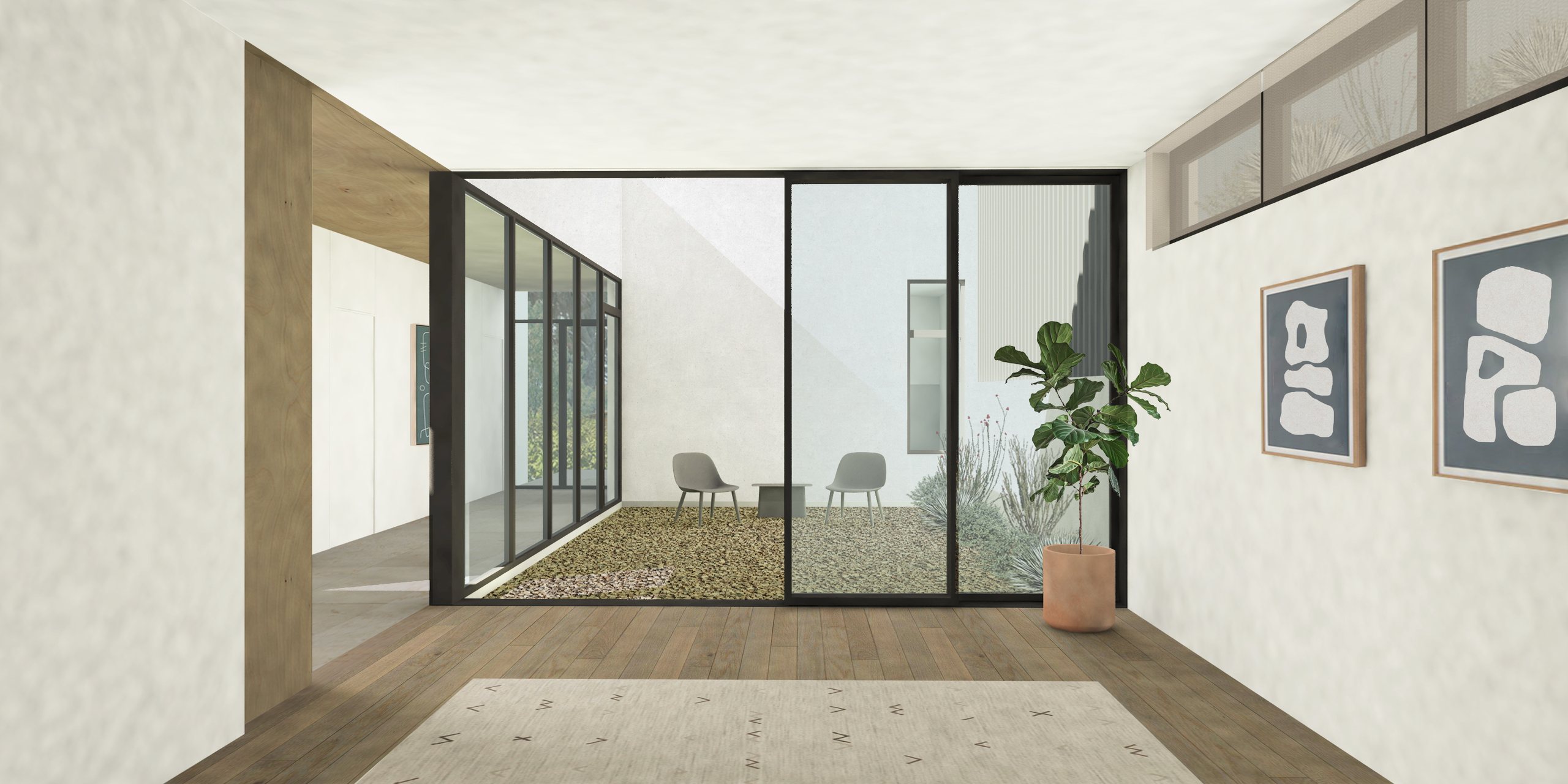
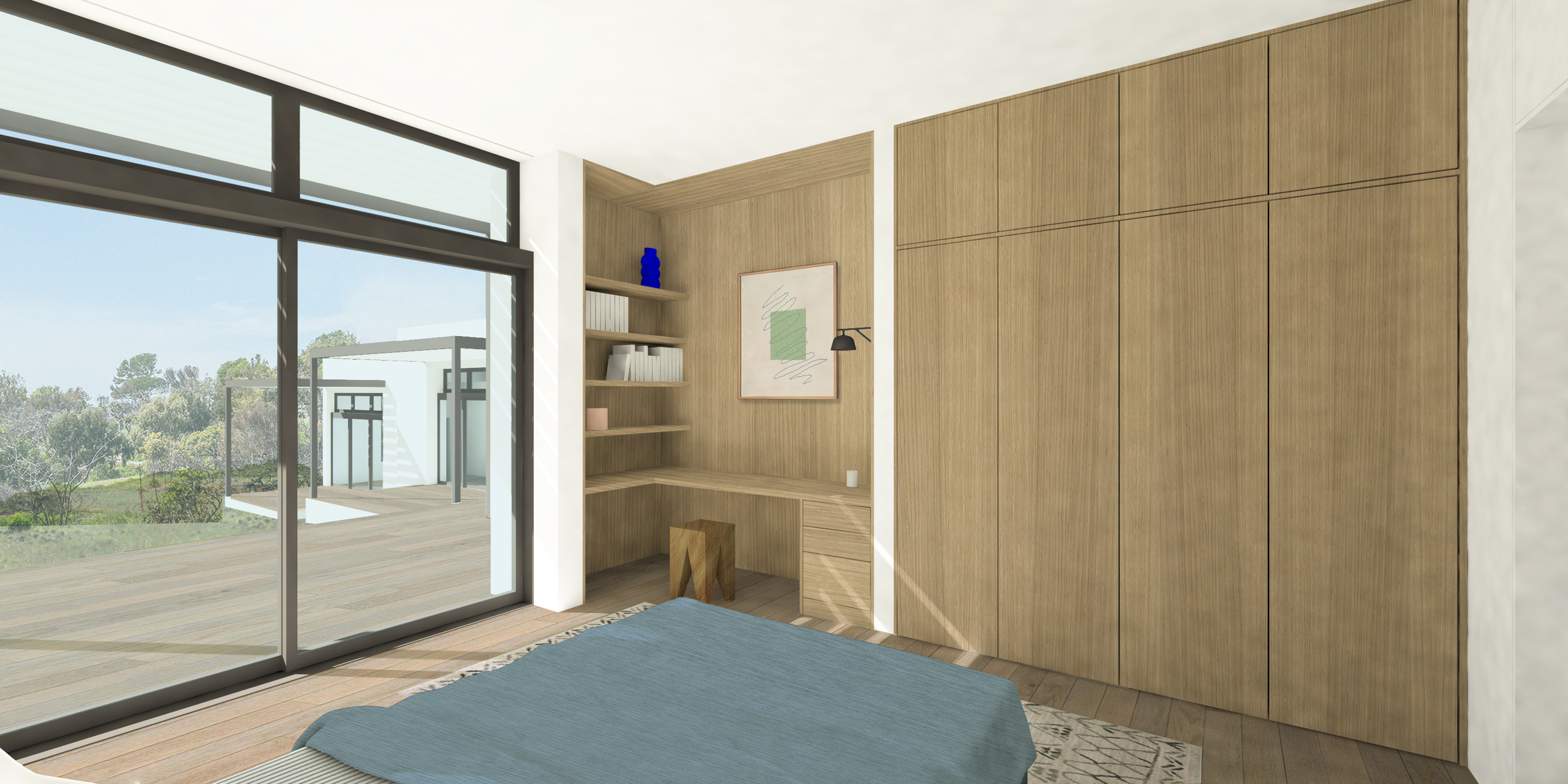
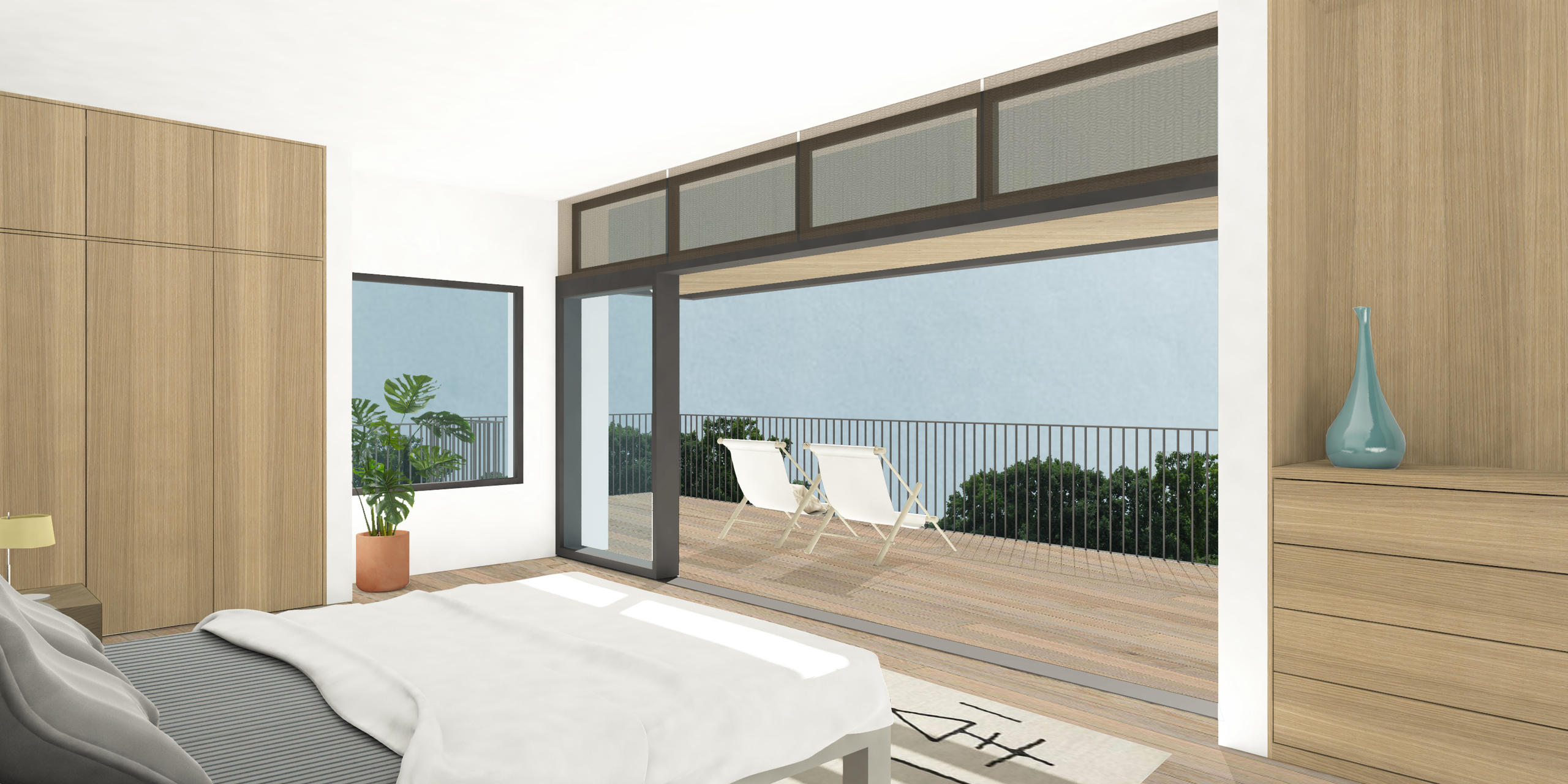
Status: Under Construction
Size: Main House 3,736 SF, Guest House 900 SF, Garage 594 SF
Project Team: Peter Tolkin, Sarah Lorenzen, Patrick Fromm, Shirley Hsu, Socrates Medina, Hien Nguyen
Contractor: Armfield Design & Construction
Engineers: Joseph A Perazzelli, P.E. (Structural), Peter Shirley Inc. (Civil)
Landscape: Wade Graham Studio
Consultants: Monterey Energy Group (Energy, MEP)
 Work
Office
Work
Office