Pasadena Christian Center, Pasadena, California
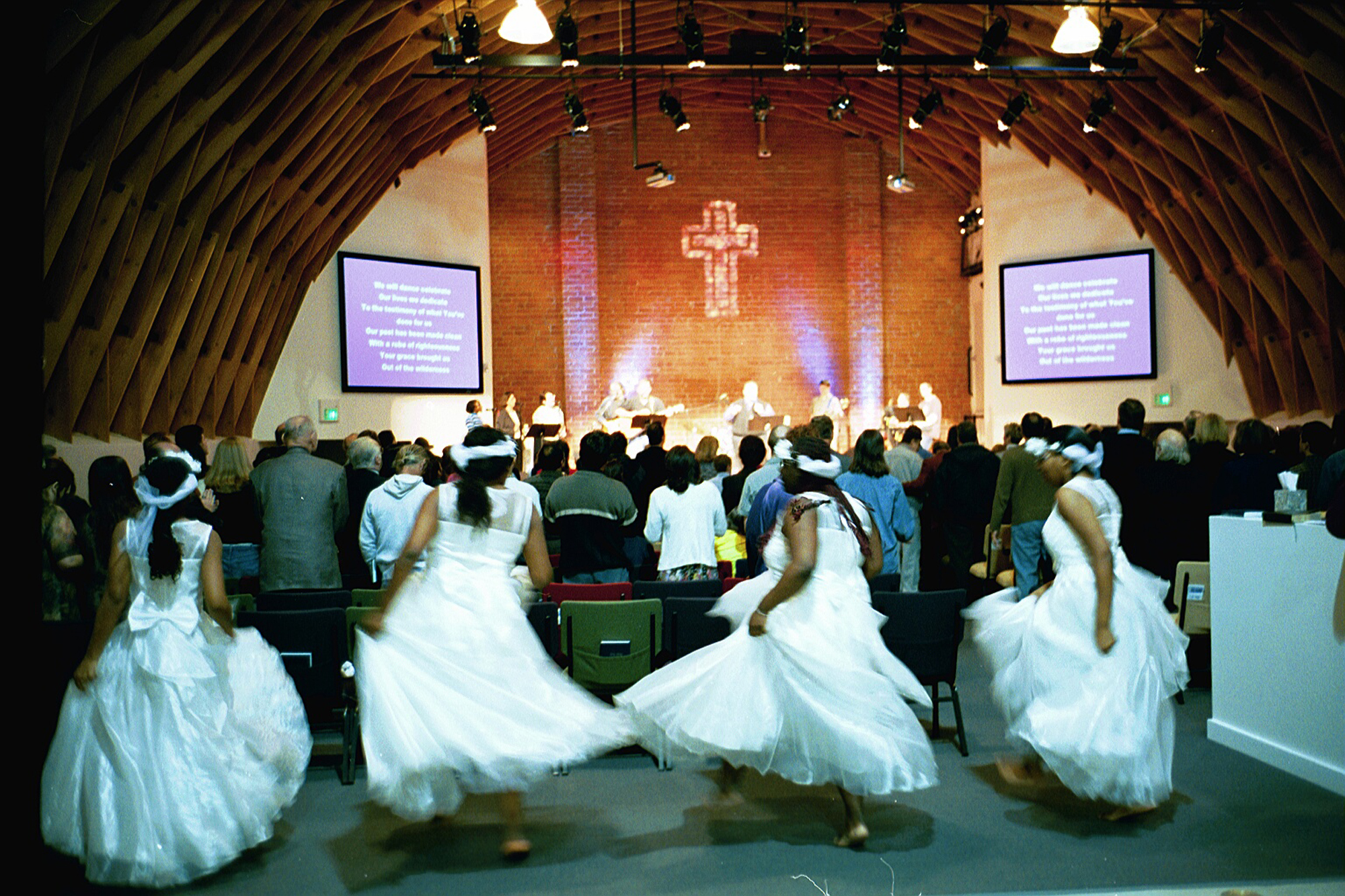
A Pentecostal congregation asked us to accommodate three different functions within the singular volume of a World War II-era movie theater. Our design preserves the visibility of the clear-span Lamella roof structure, creating two shell form structures inside the existing volume used for children’s worship and education. Conceptually, the shell forms are related to the improvisational quality of Pentecostal traditions, which privilege “ecstatic” worship over iconographic representations. We designed the shells by digitizing our physical models and invented a notation system to produce construction documents.
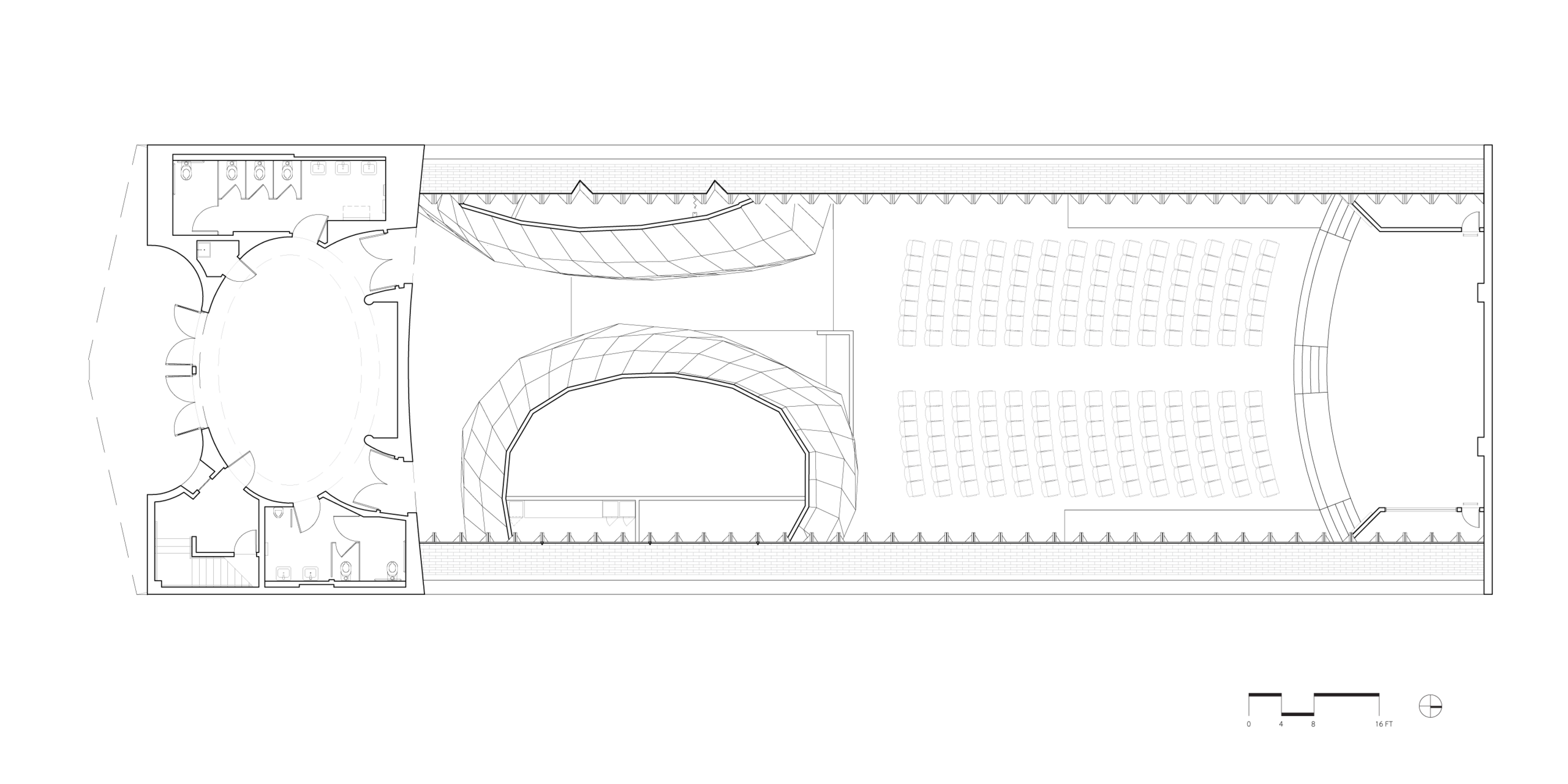

![0013_D_shellplans2_007-[Converted].jpg](https://toloarchitecture.com/rails/active_storage/representations/eyJfcmFpbHMiOnsibWVzc2FnZSI6IkJBaHBBYTQ9IiwiZXhwIjpudWxsLCJwdXIiOiJibG9iX2lkIn19--f31c6bbf10efddf590cba2e3f67382776afd3726/eyJfcmFpbHMiOnsibWVzc2FnZSI6IkJBaDdCam9MY21WemFYcGxTU0lLUGpJMU5qQUdPZ1pGVkE9PSIsImV4cCI6bnVsbCwicHVyIjoidmFyaWF0aW9uIn19--85e6527f184279243d7498f9329b0e047511df7f/0013_D_shellplans2_007-%5BConverted%5D.jpg)
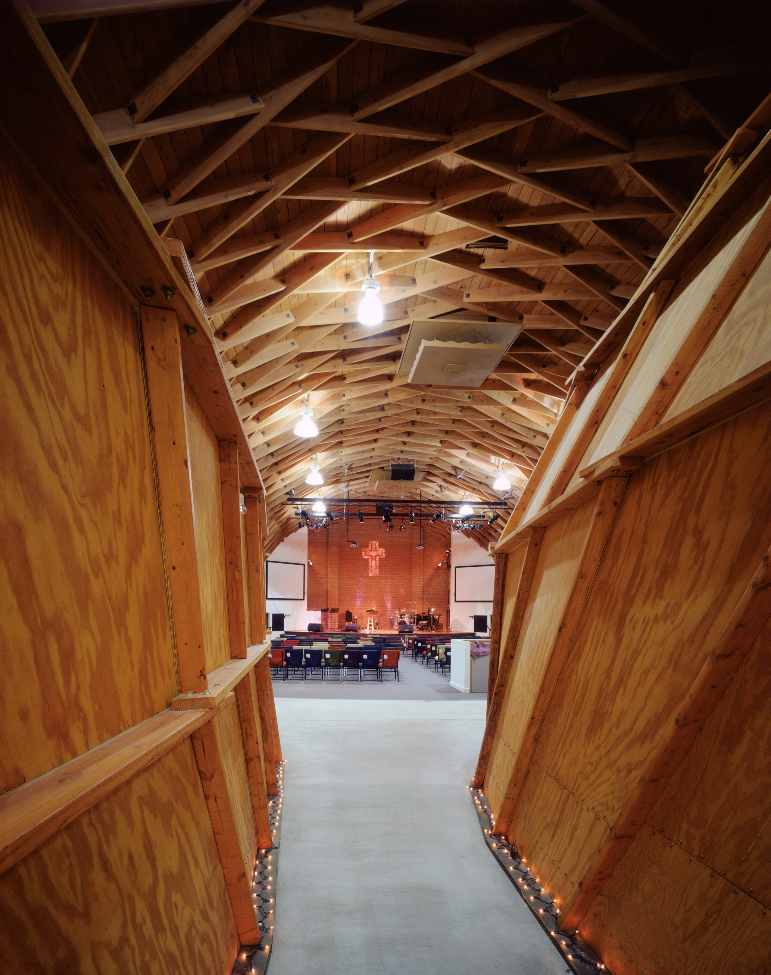
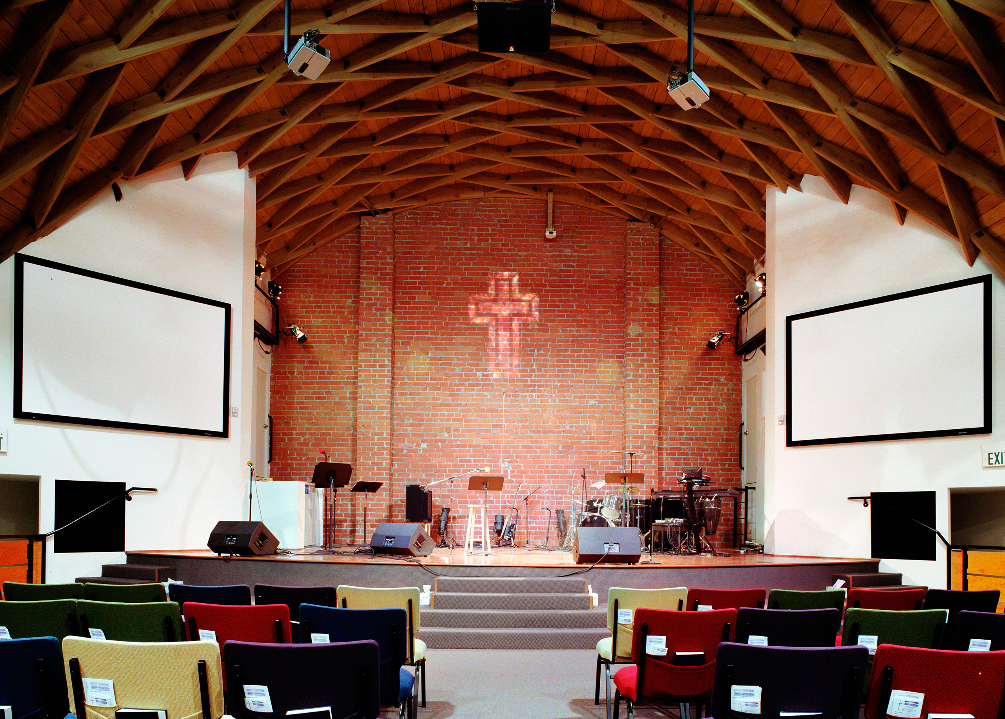
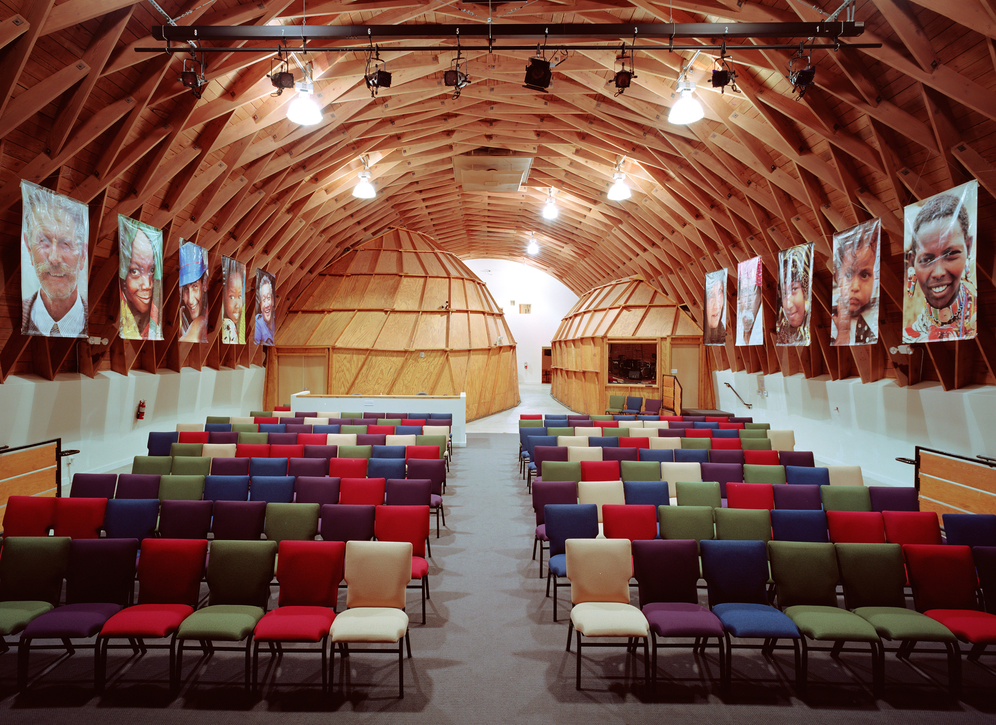
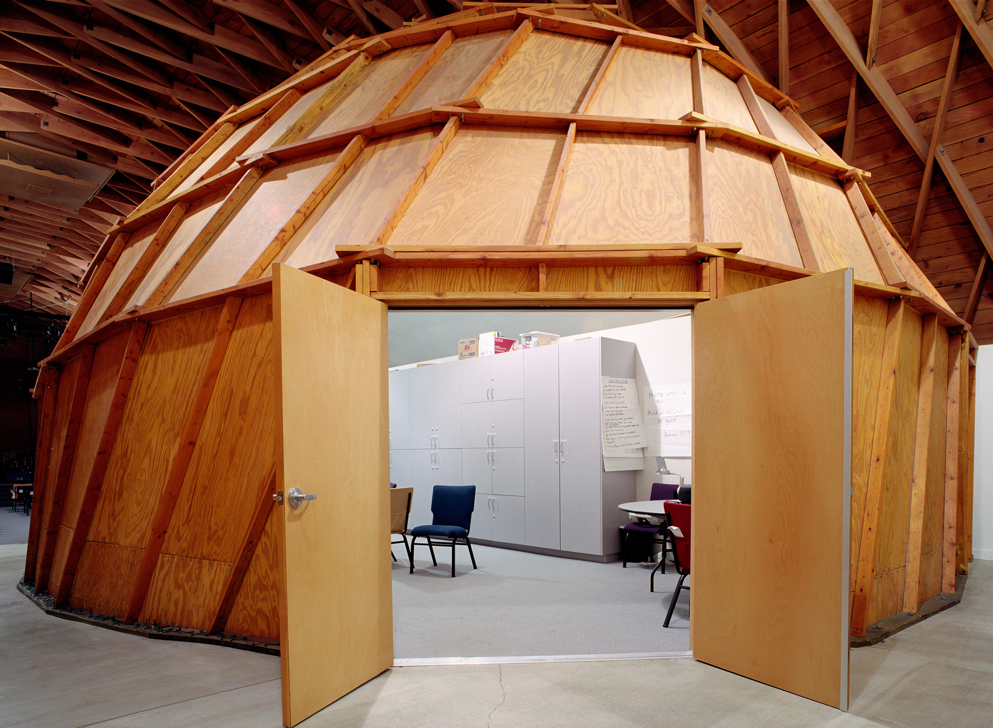
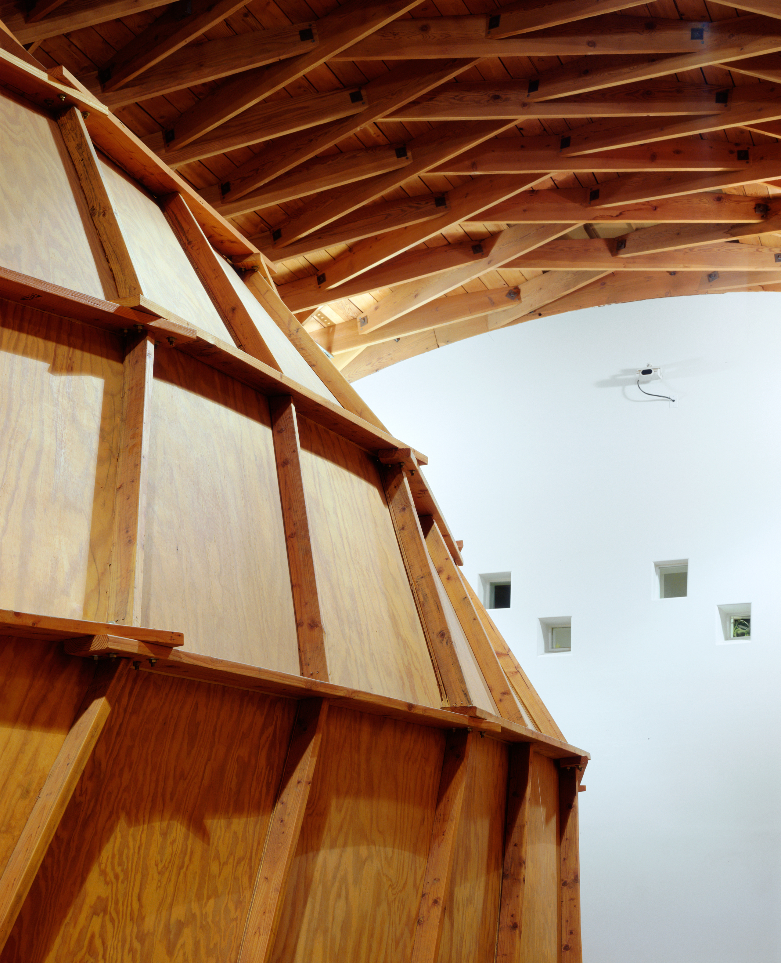
Status: Built
Year: 2001
Size: 9,110 SF Adaptive Reuse
Project Team: Peter Tolkin, Anthony Denzer, Christopher Girt, Maria Iwanicki, Eric Townsend, Angela Uriu, Scott Uriu
Engineers: Karl Blette, Owen & Associates (Structural), Daniels Heating & Air Conditioning (Mechanical), Chenco Engineering (Electrical)
Consultants: De Karr Music (Audio/Video), McKay Conant Brook Inc. (Acoustic), Entertainment Lighting Services (Lighting)
General Contractor: WF Construction
Photographer: Peter Tolkin, Floto + Warner Studio
Publication on book Los Angeles: Architecture and Design by Karin Mahle
 Work
Office
Work
Office