Park Drive Residence, Los Angeles, California
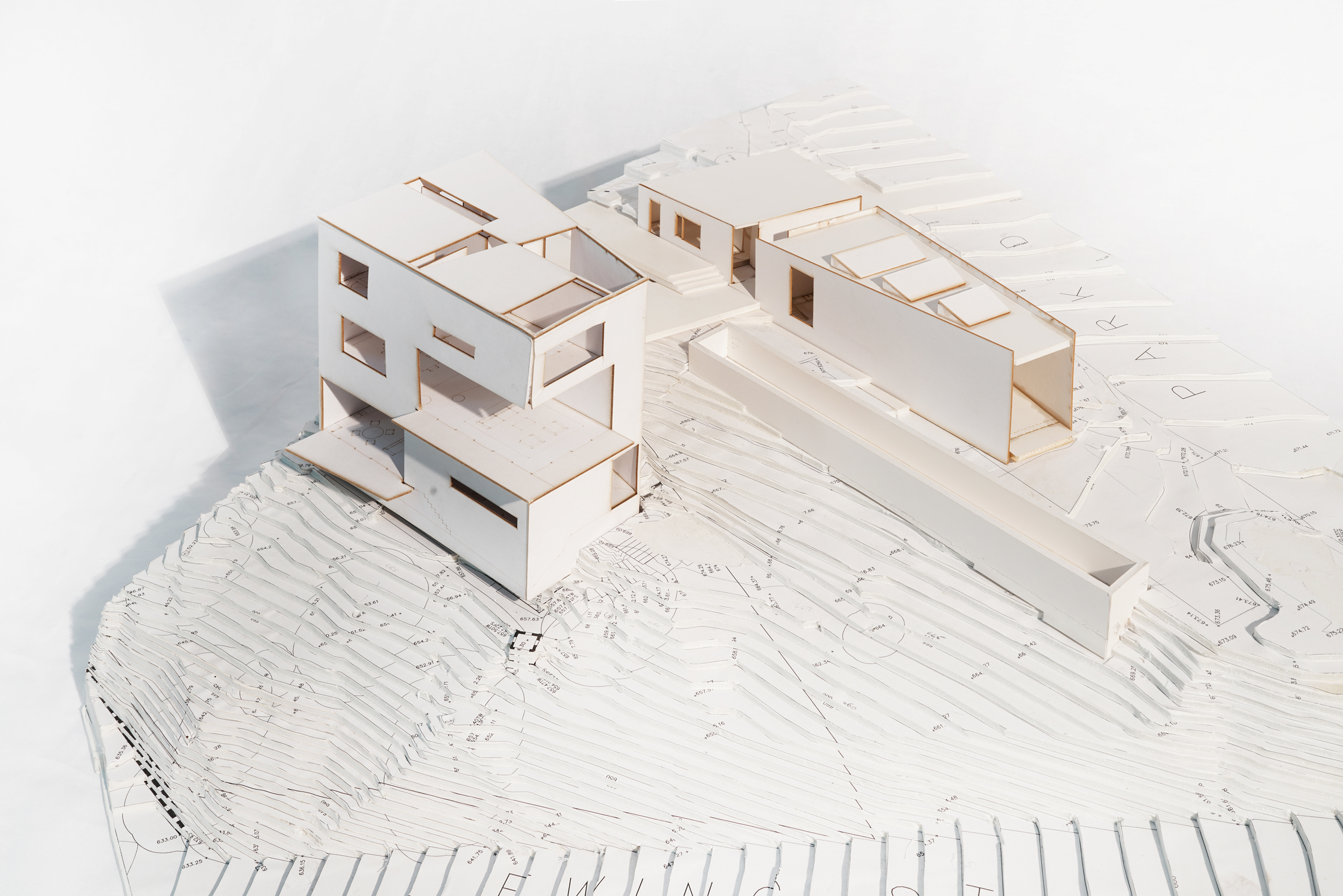
This house, originally designed by an engineer in the 1970’s, is being remodeled to accommodate an artist and an architect. The original house is a “matter of fact” trapezoidal plywood box that follows the hillside grade. In the redesign we retained the existing plywood box, reworked the building’s interior configuration to add more light, and added a third story for a master bedroom and bath. The exterior is reclad and then wrapped with a secondary mesh screen to soften the geometry of the trapezoidal volume and to better integrate the building into the landscape. There will also be a new pool and artist studio.
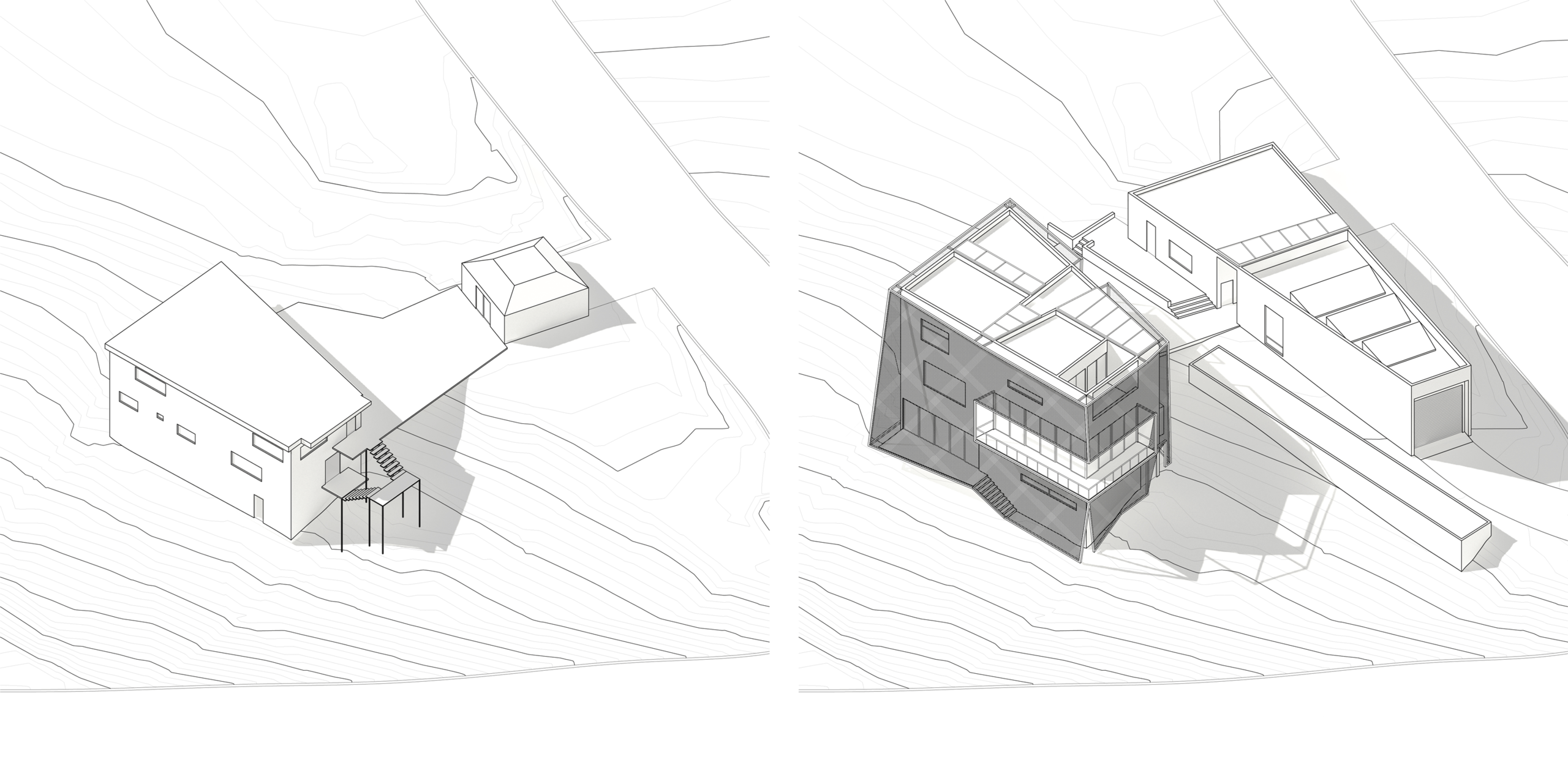

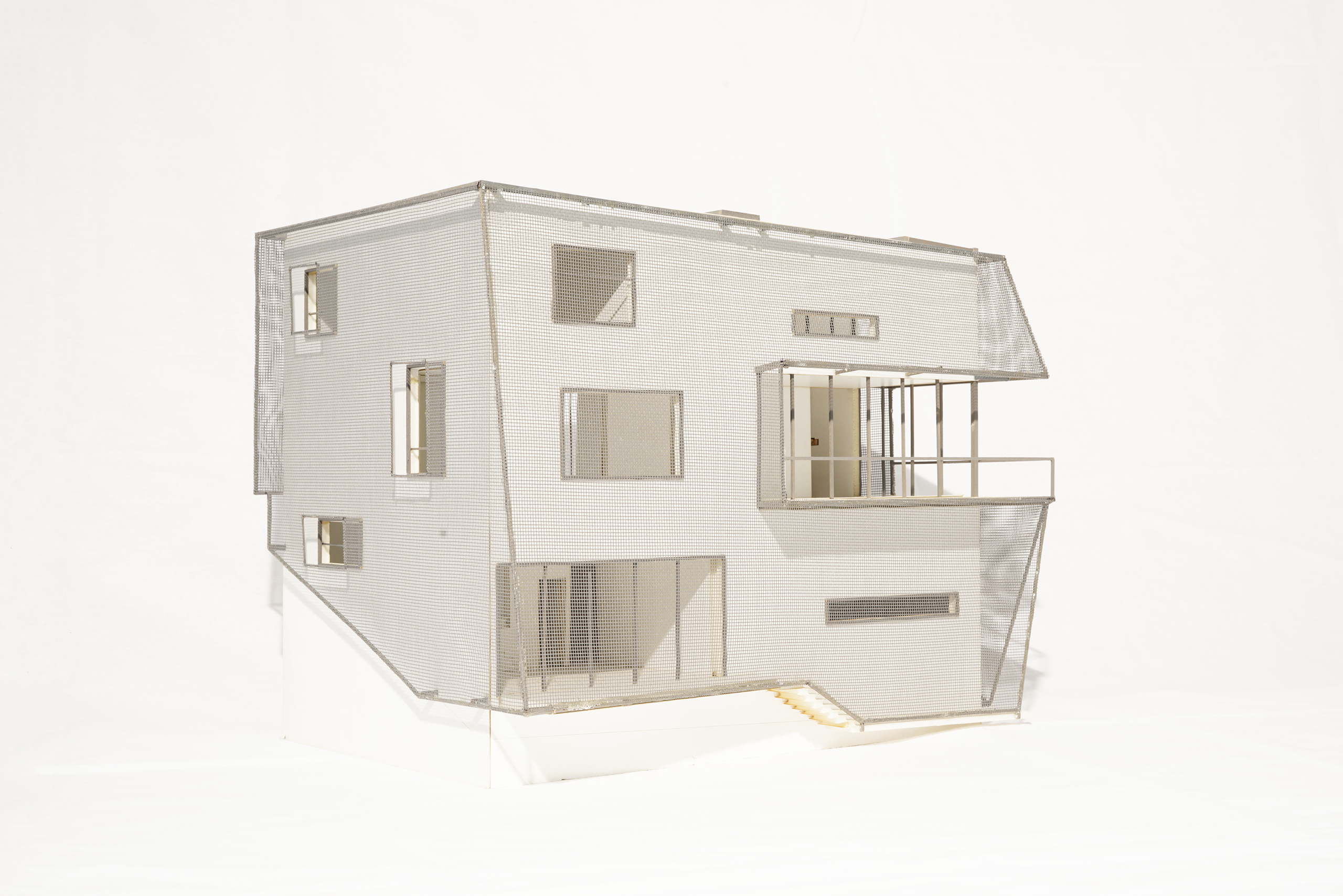
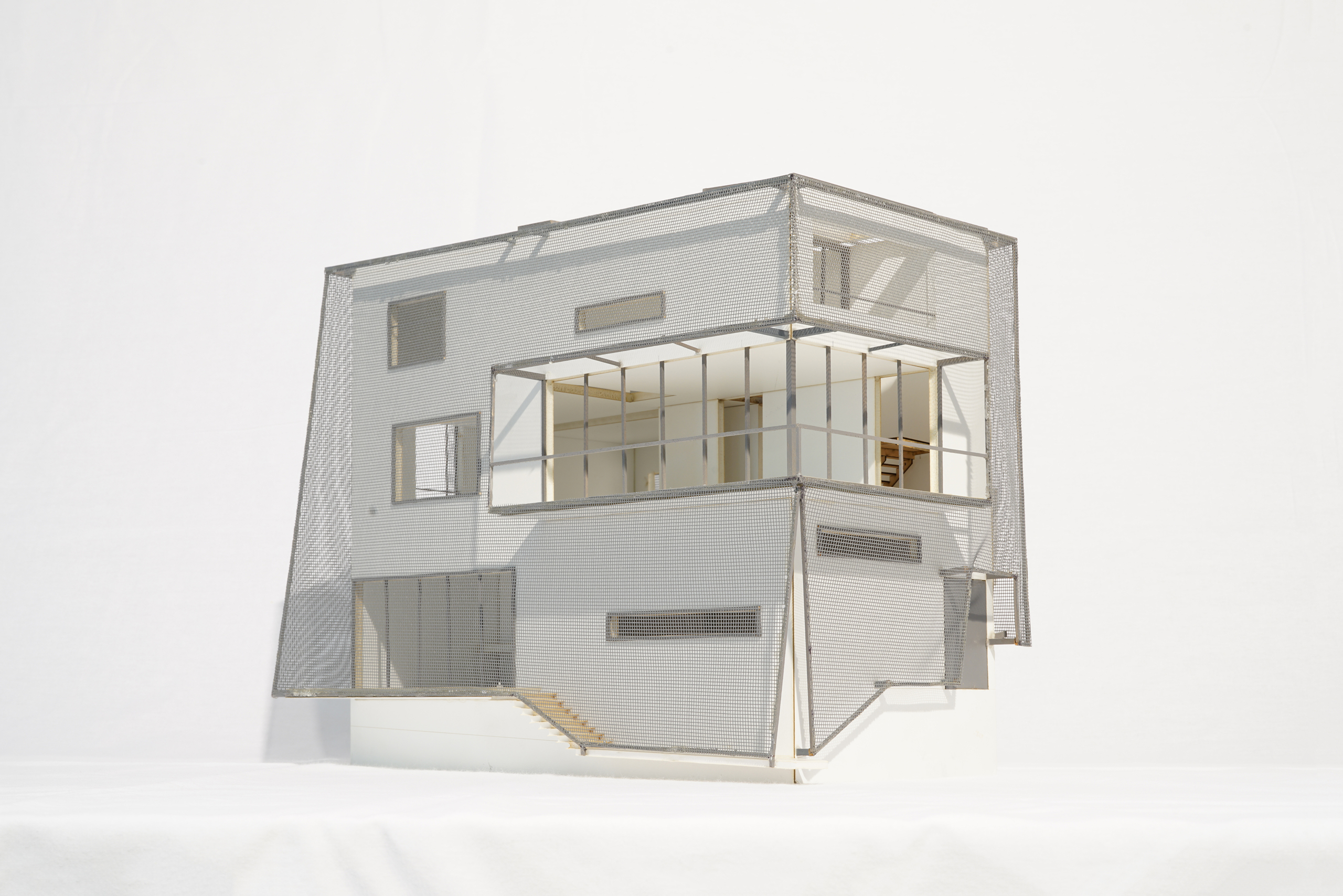
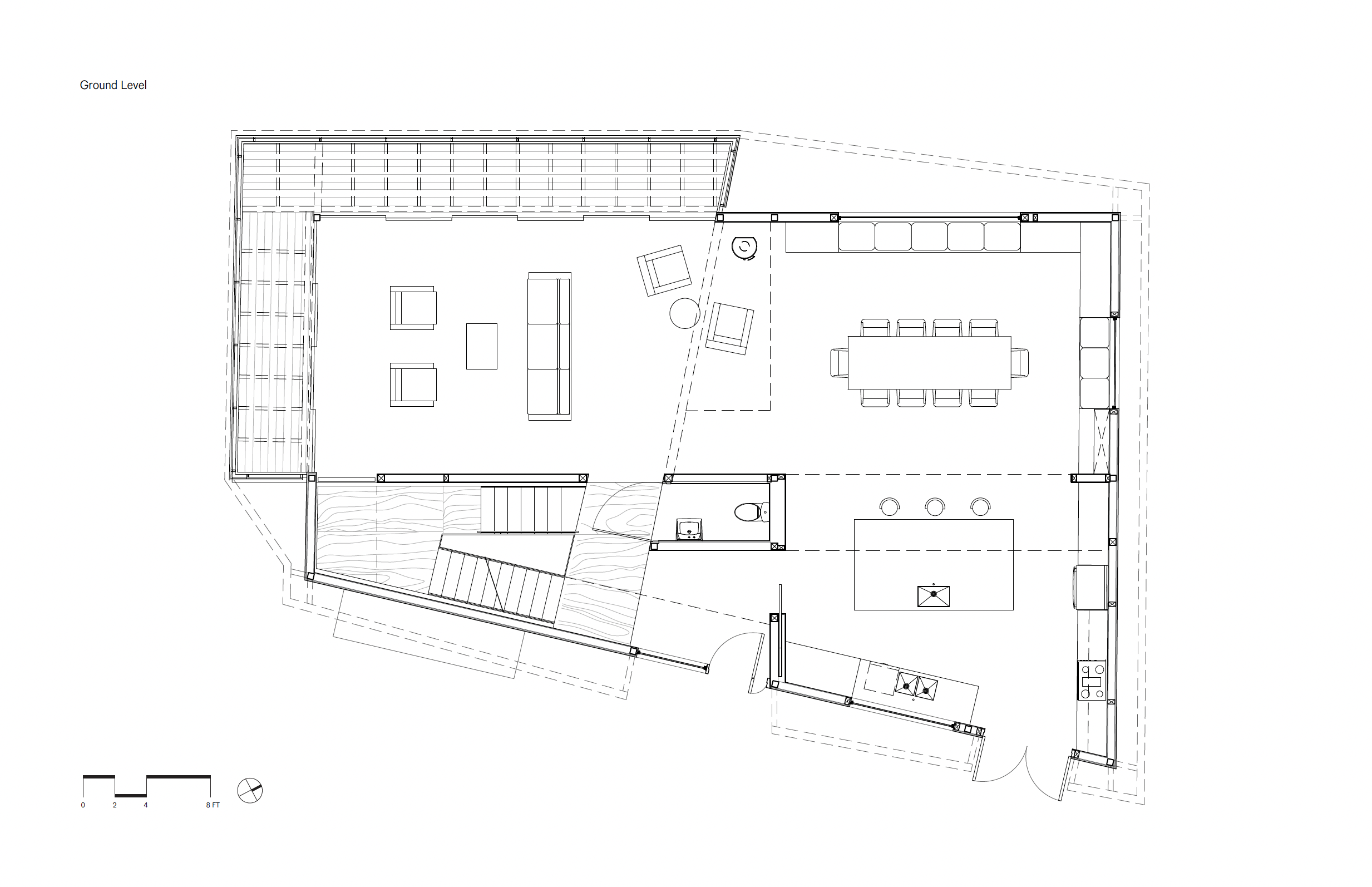
Plan Entry Level
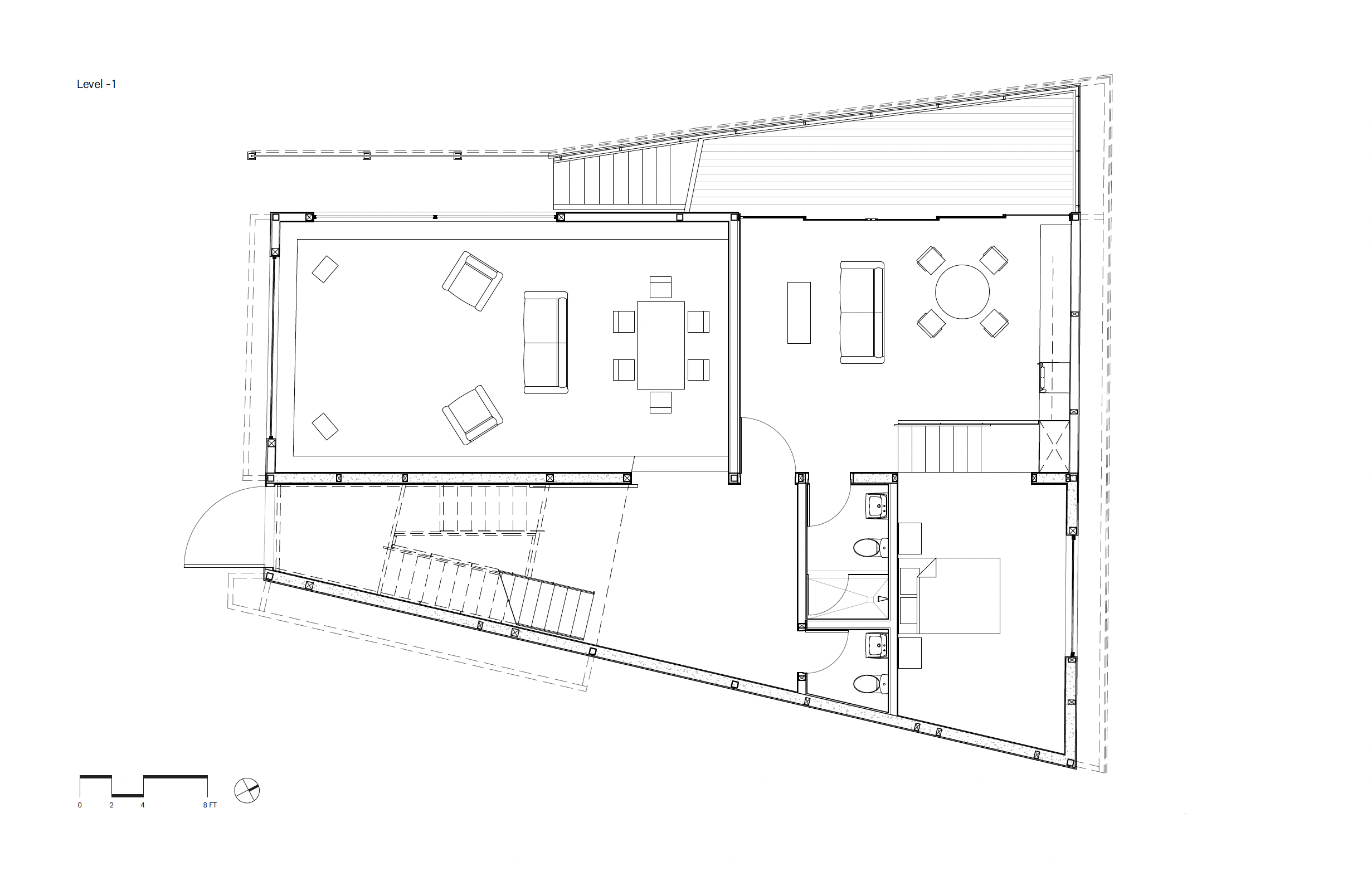
Plan Ground Floor
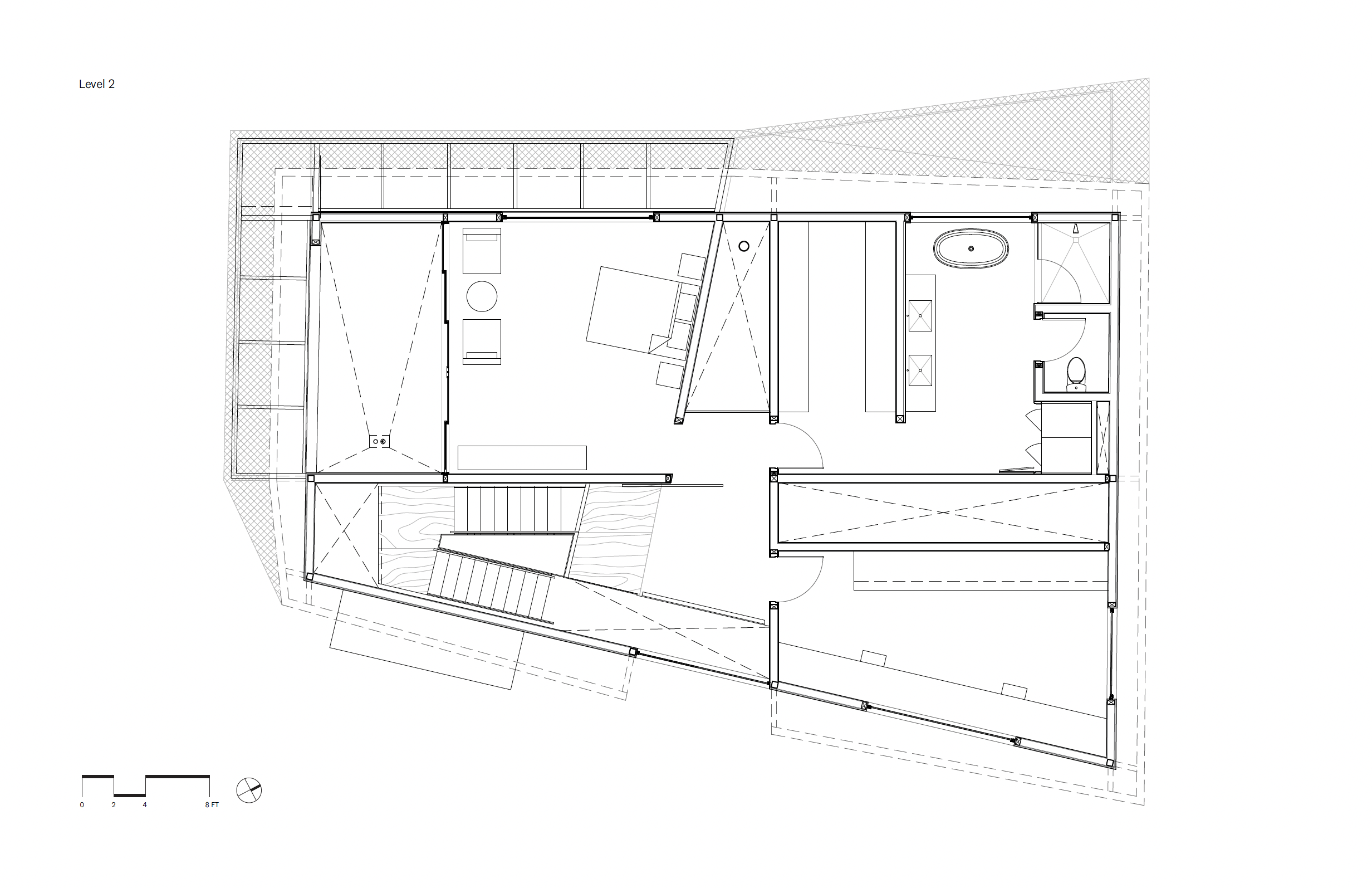
Plan Upper Level
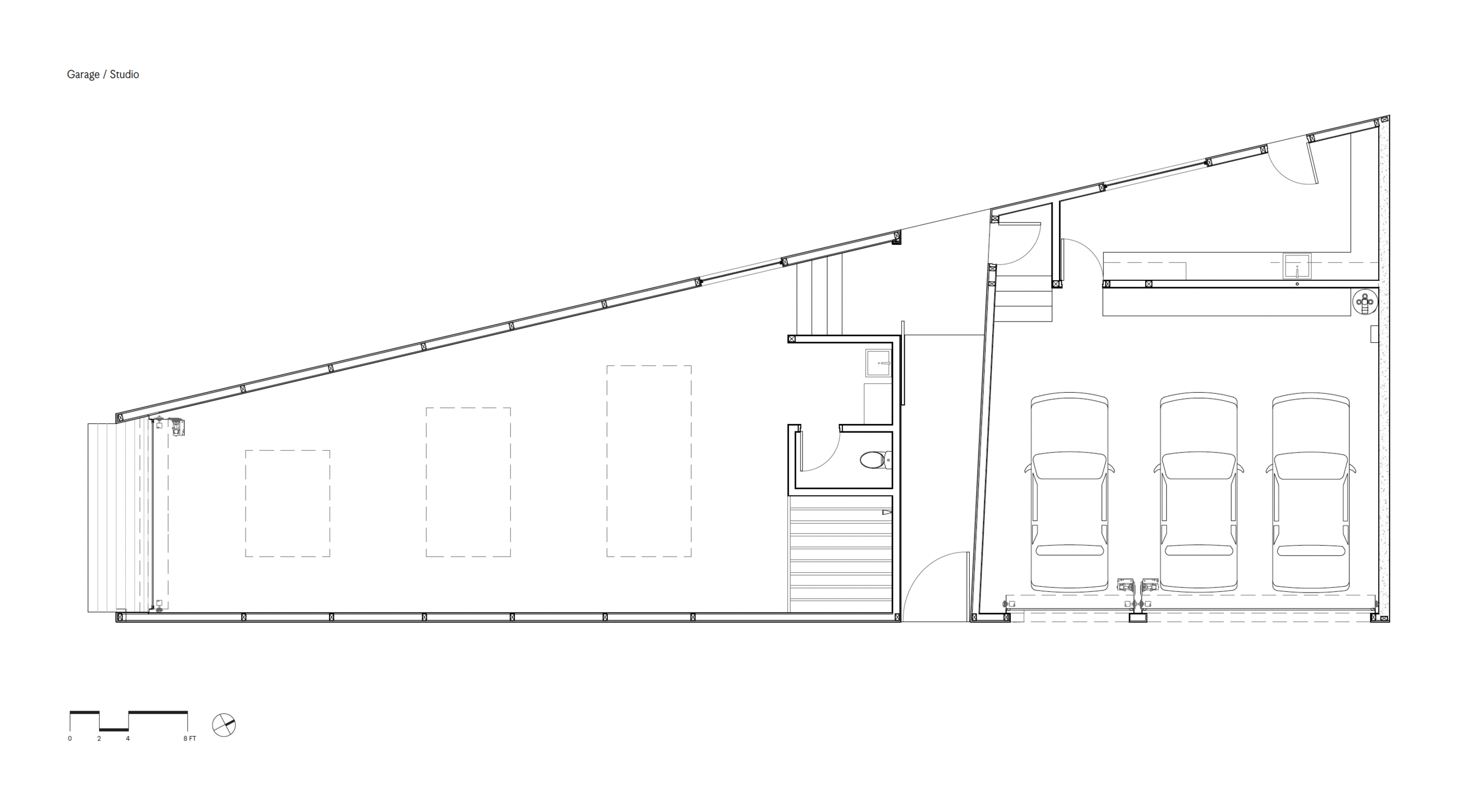
Plan Garage & Studio
Status: In Construction
Size: Main House 4,016 SF, Studio 1,115 SF
Project Team: Peter Tolkin, Trenman Yau, Albert Escobar, Michael Pickoff
Construction: Peter Tolkin (Owner Builder)
Engineers: Joseph Perazzelli Structural Engineering (Structural) Building Solutions Group, Inc. (Civil) Subsurface Designs Inc. (Geotech)
Consultants: Zero Envy (Energy)
Landscape: Wade Graham Landscape Studio
 Work
Office
Work
Office