Oak Greene Lofts, South Pasadena, California
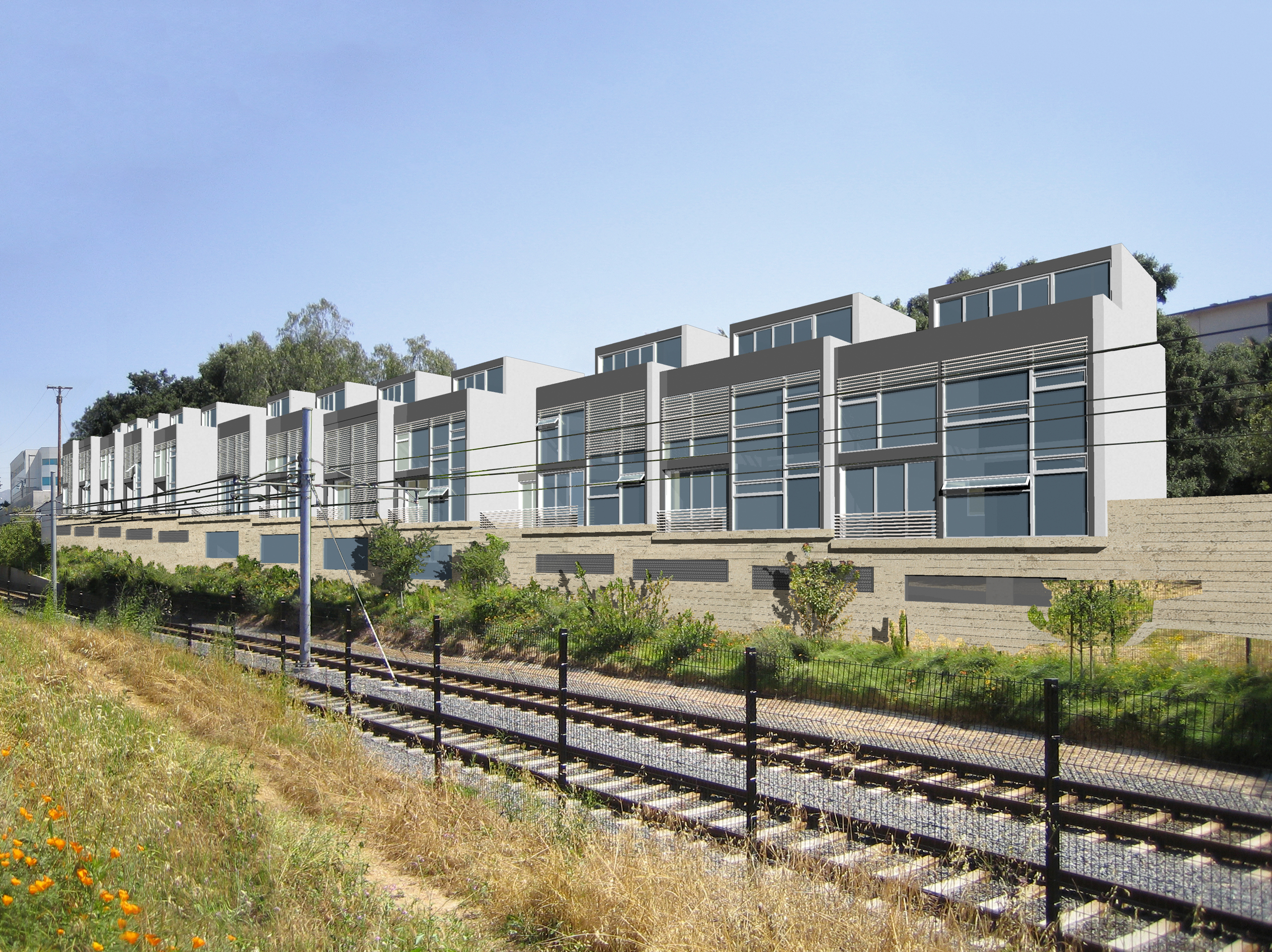
Constrained by its narrow site and a series of existing protected trees, the Oak Greene Lofts were developed as a three-story urban mixed use project with 12 residential units atop a concrete plinth containing multi-tenant retail/office and parking. Required parking for the commercial uses are accommodated at the street level, with residential and guest parking located below grade. In reaction to the site, a system of variegated modulation provides lyrical and formal façade divisions and spatial interest within the units. Additionally, the stylized window compositions and concrete plinth details refer to the craftsmanship of nearby historic landmarks.
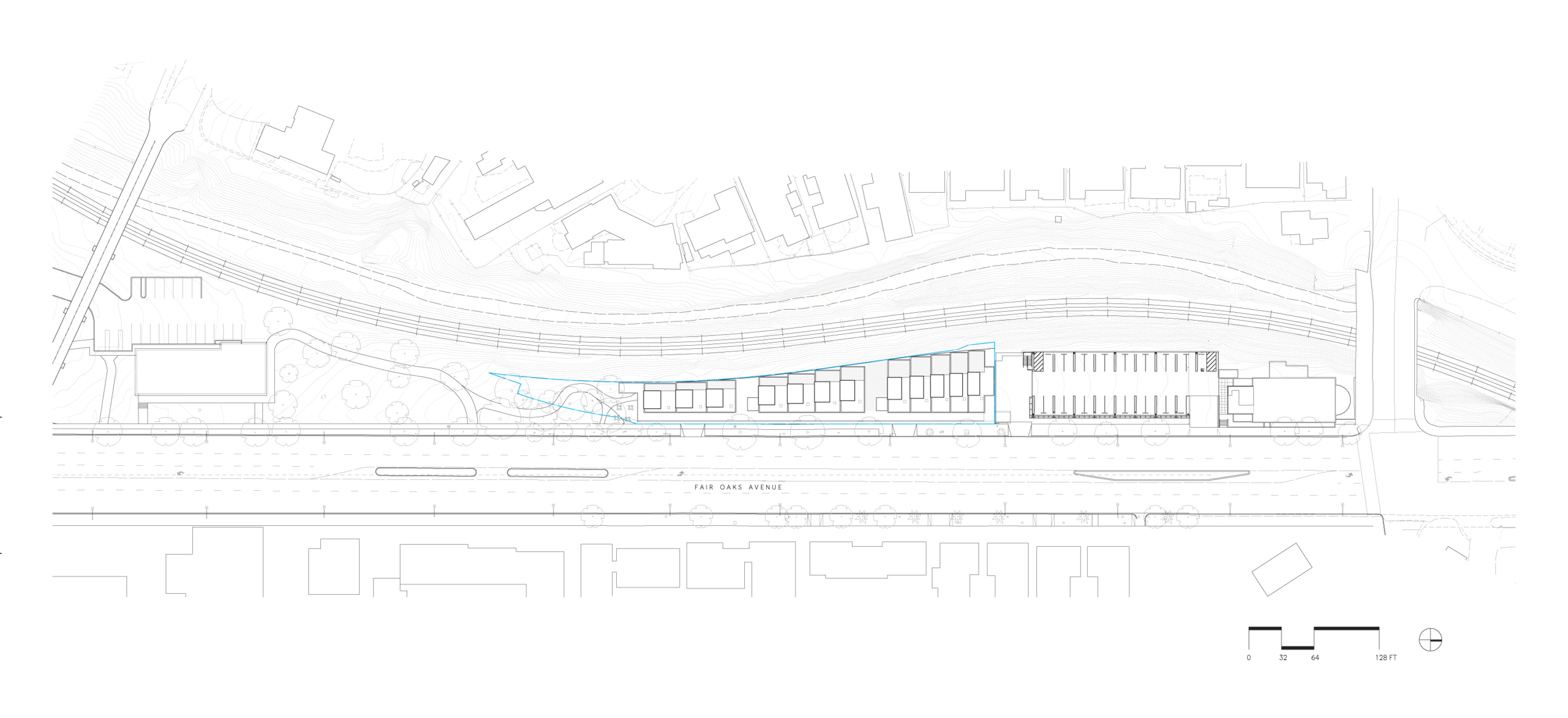
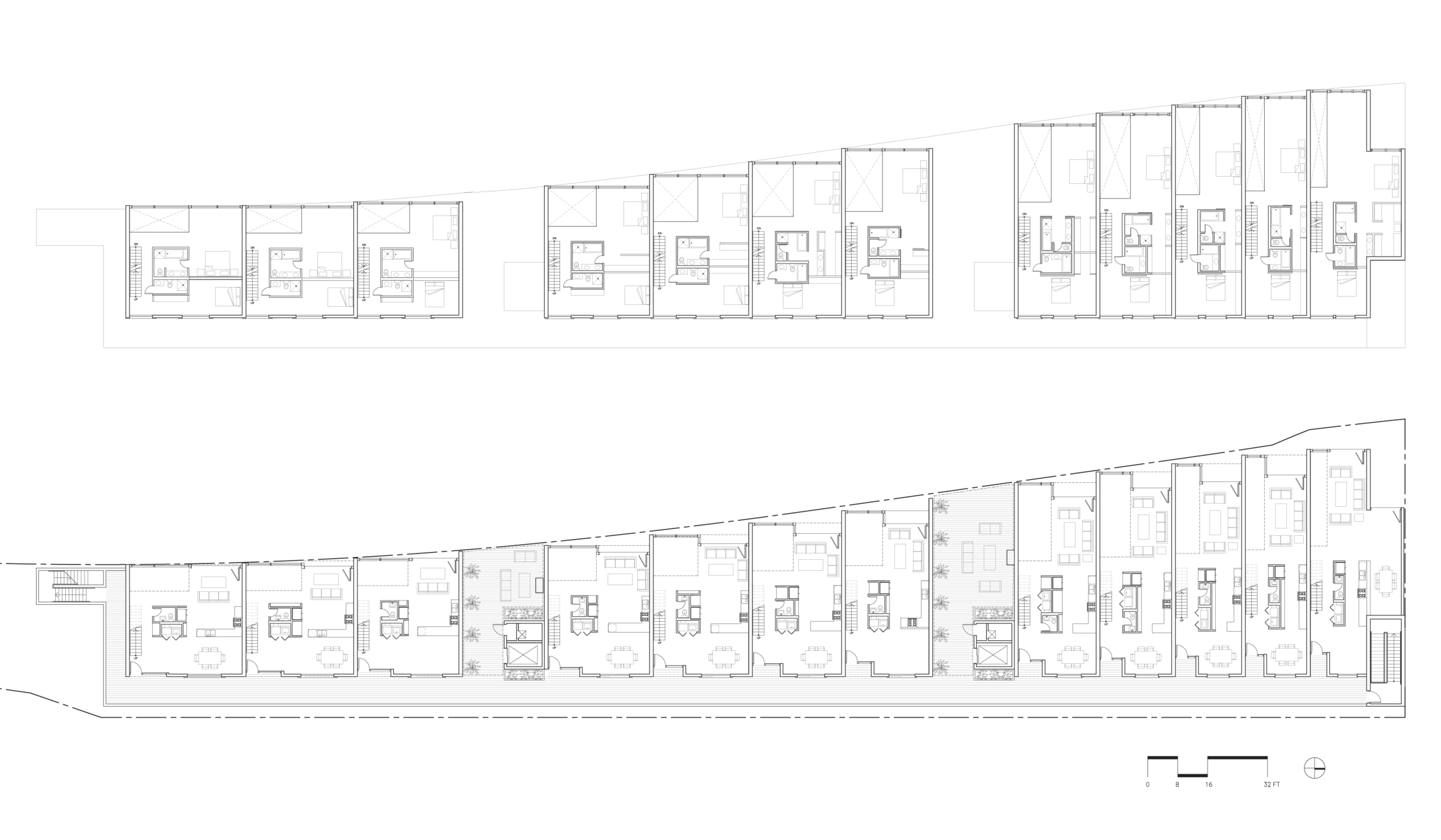
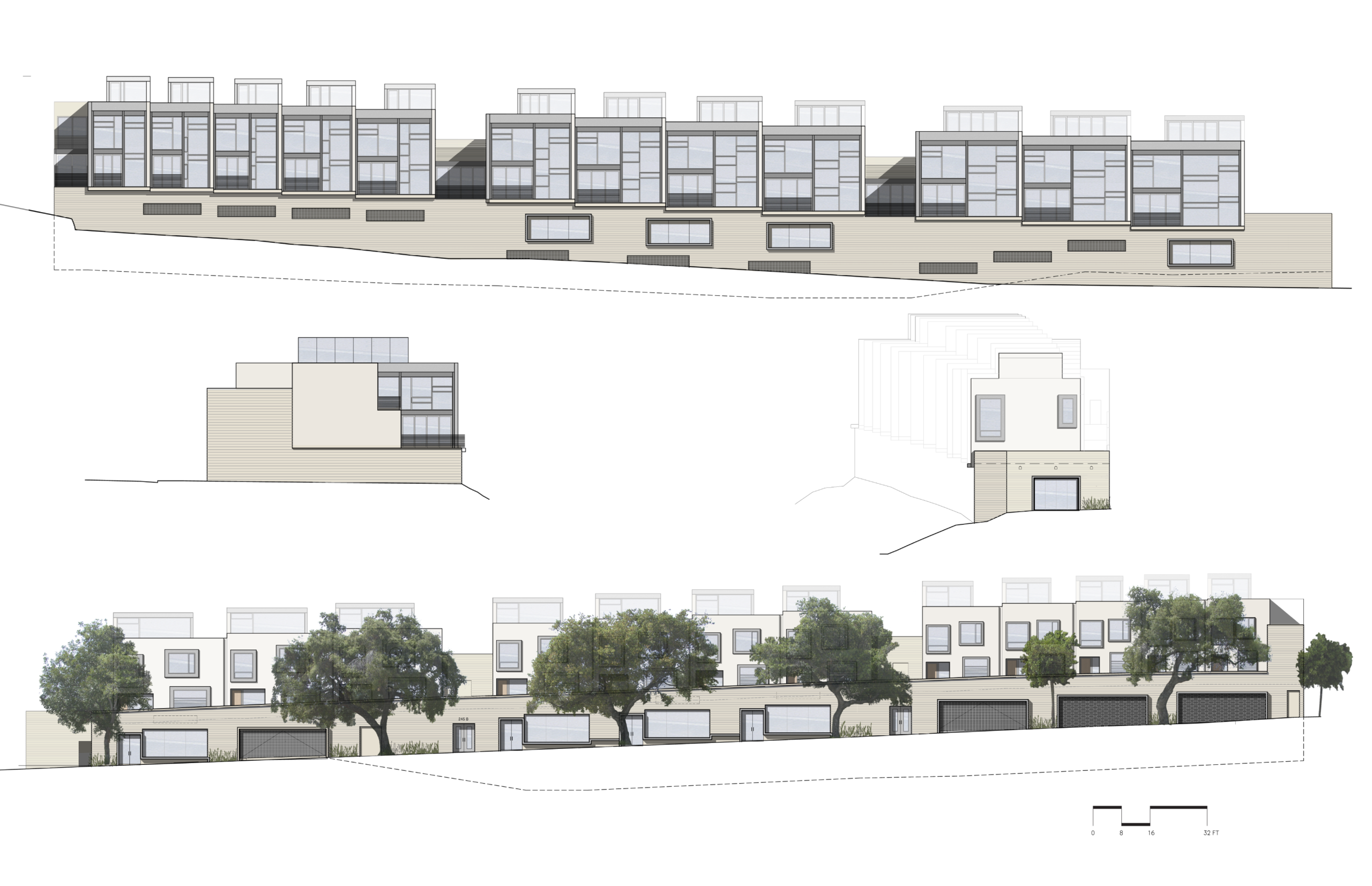
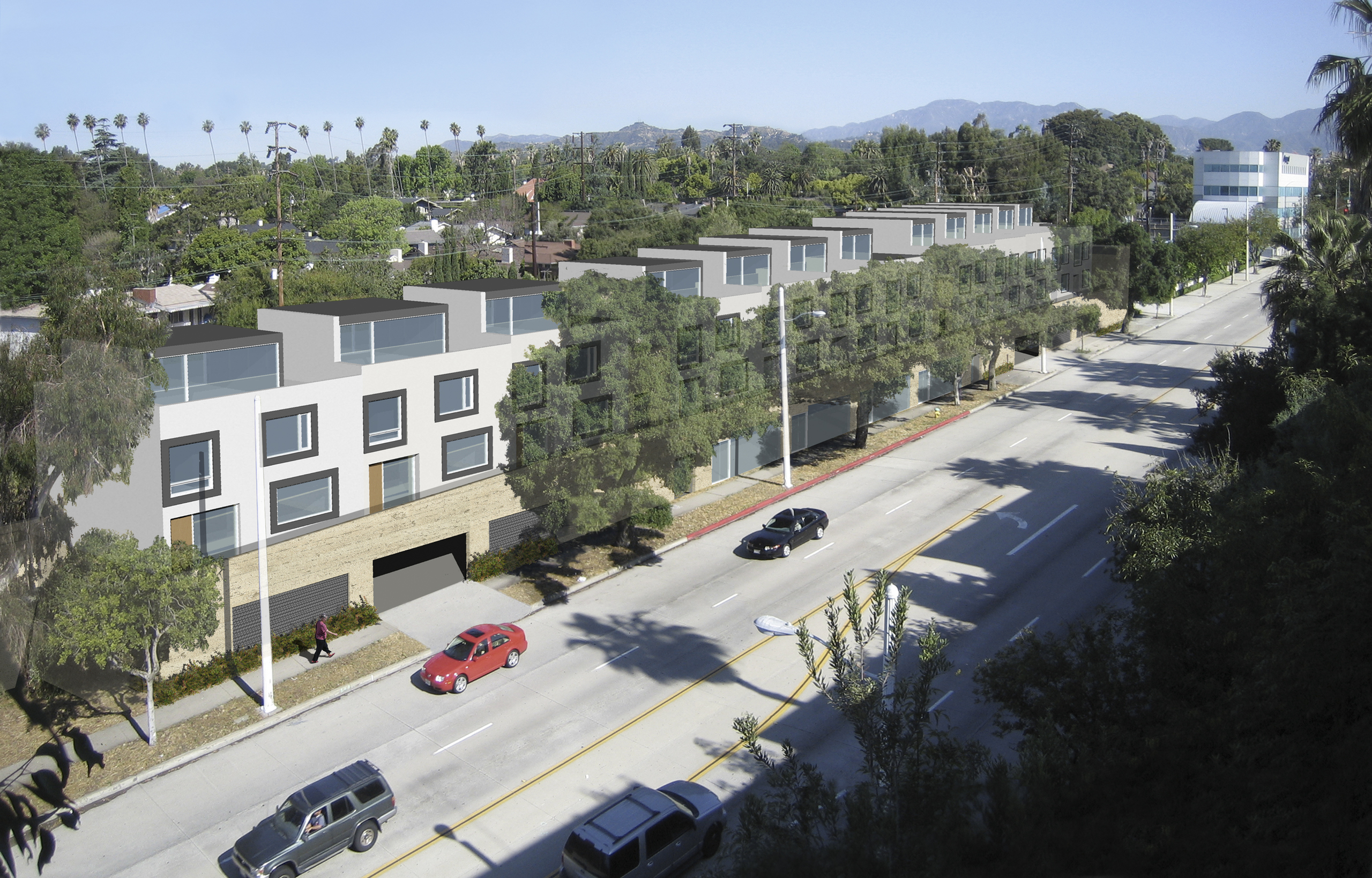
Status: Unbuilt
Size: Building 32,770 SF, Underground Parking 22,700 SF
Project Team: Peter Tolkin, Chris Girt, Leigh Jerrard, Tinka Rogic, Sang Kim
 Work
Office
Work
Office