Metlox Mixed-Use Development, Manhattan Beach, California
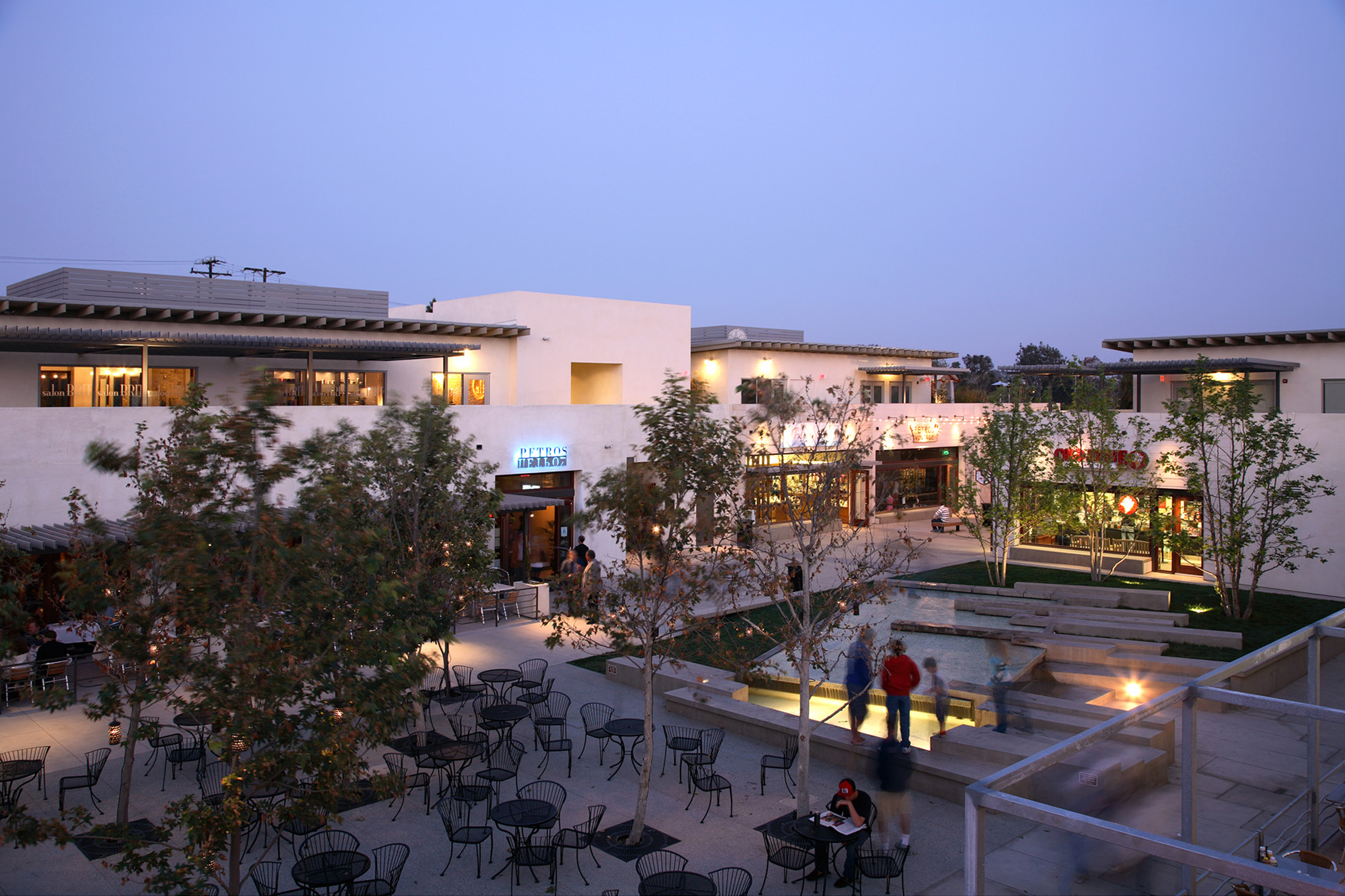
This mixed-use project, sited at the former Metlox Potteries factory, is three blocks from the Manhattan Beach Pier. It includes a 40-room inn, two restaurants, a spa, a bakery, several retail spaces, second-floor office space, and two levels of underground parking. The centerpiece is an outdoor “living room” in the tradition of the European piazza, surrounded by stucco, stone, and cement-board clad retail buildings. This town square is activated by a sculptural fountain, art objects, a kiln-shaped fireplace, and a sycamore grove where visitors and locals can gather to rest and play.
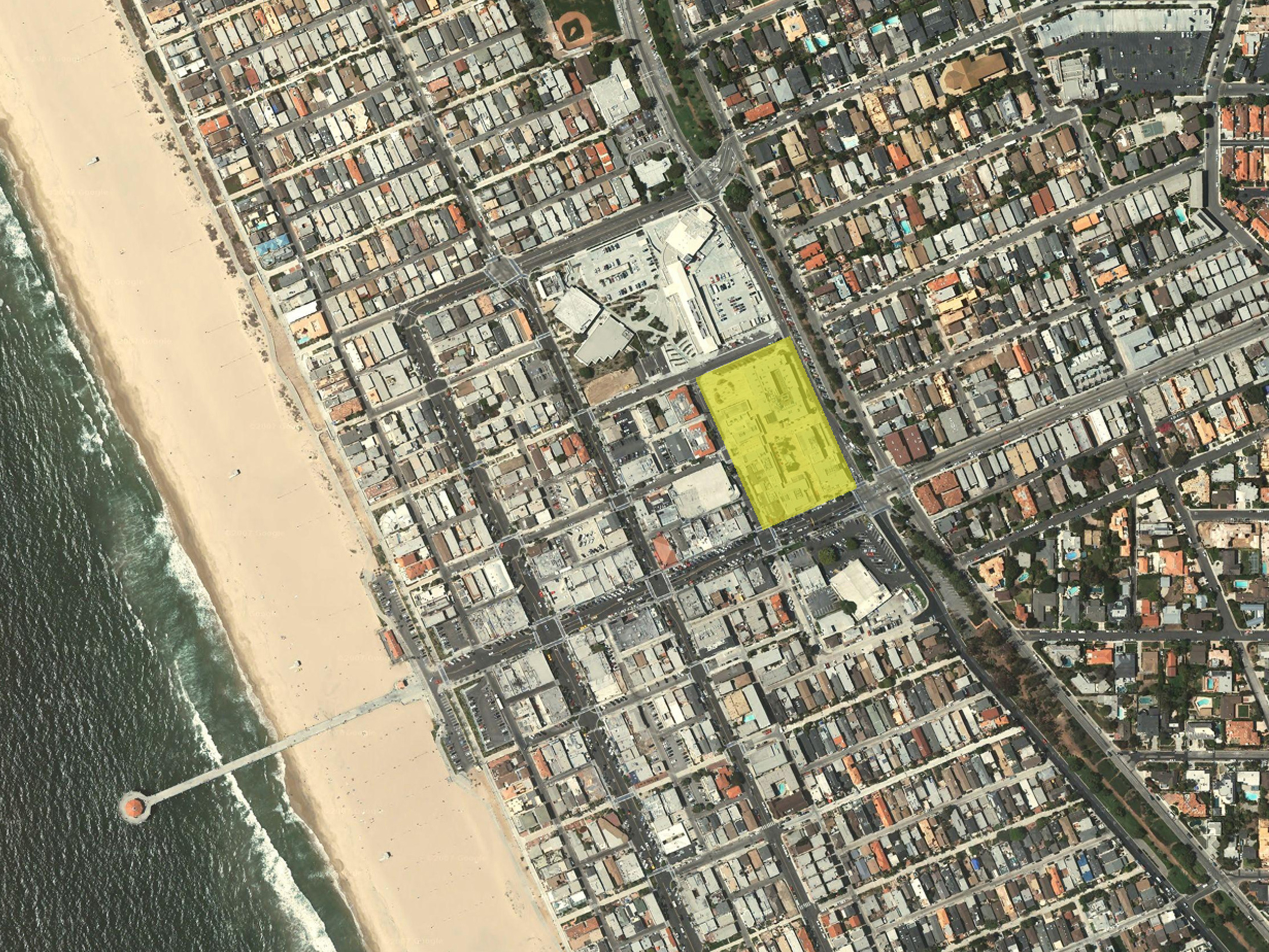
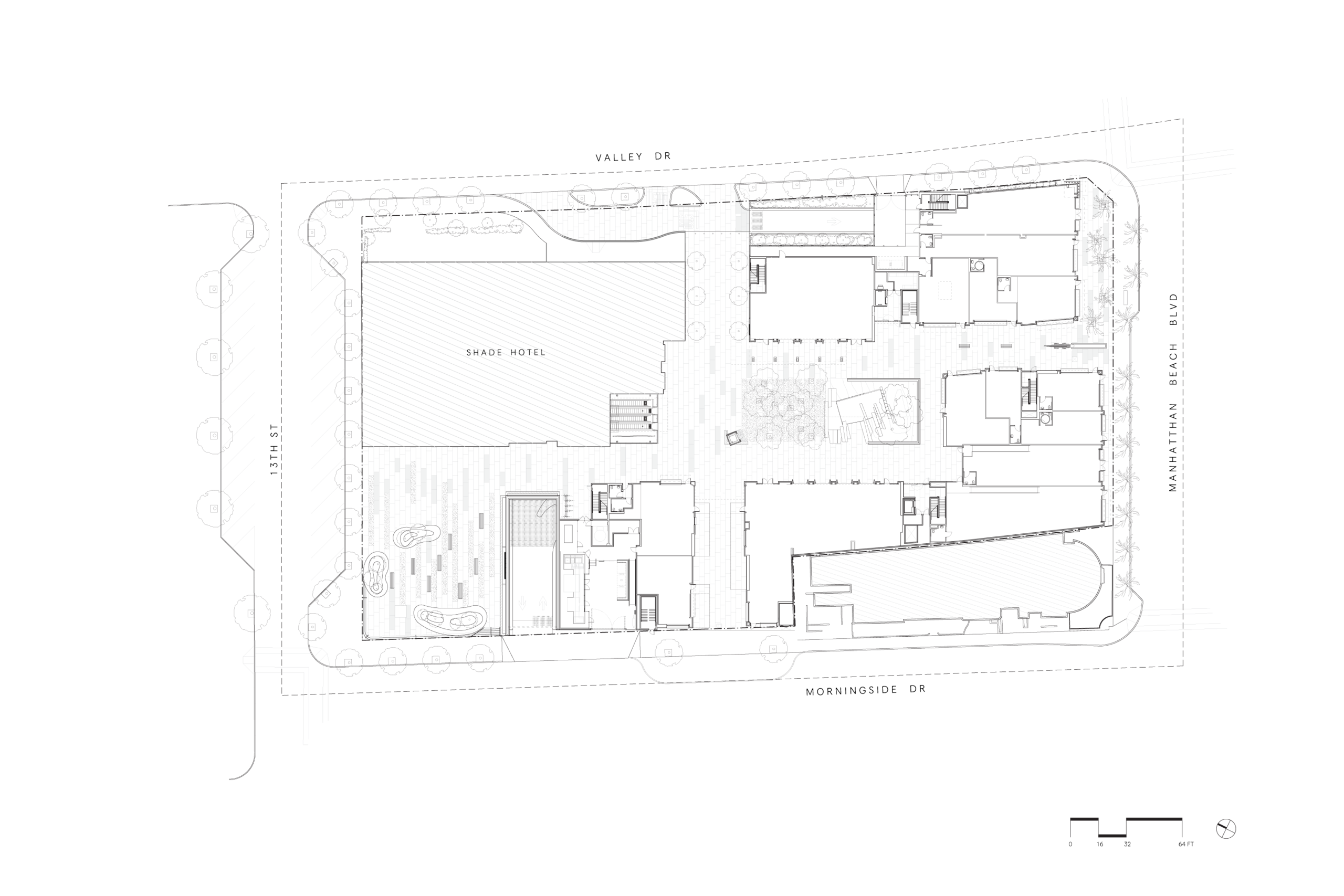

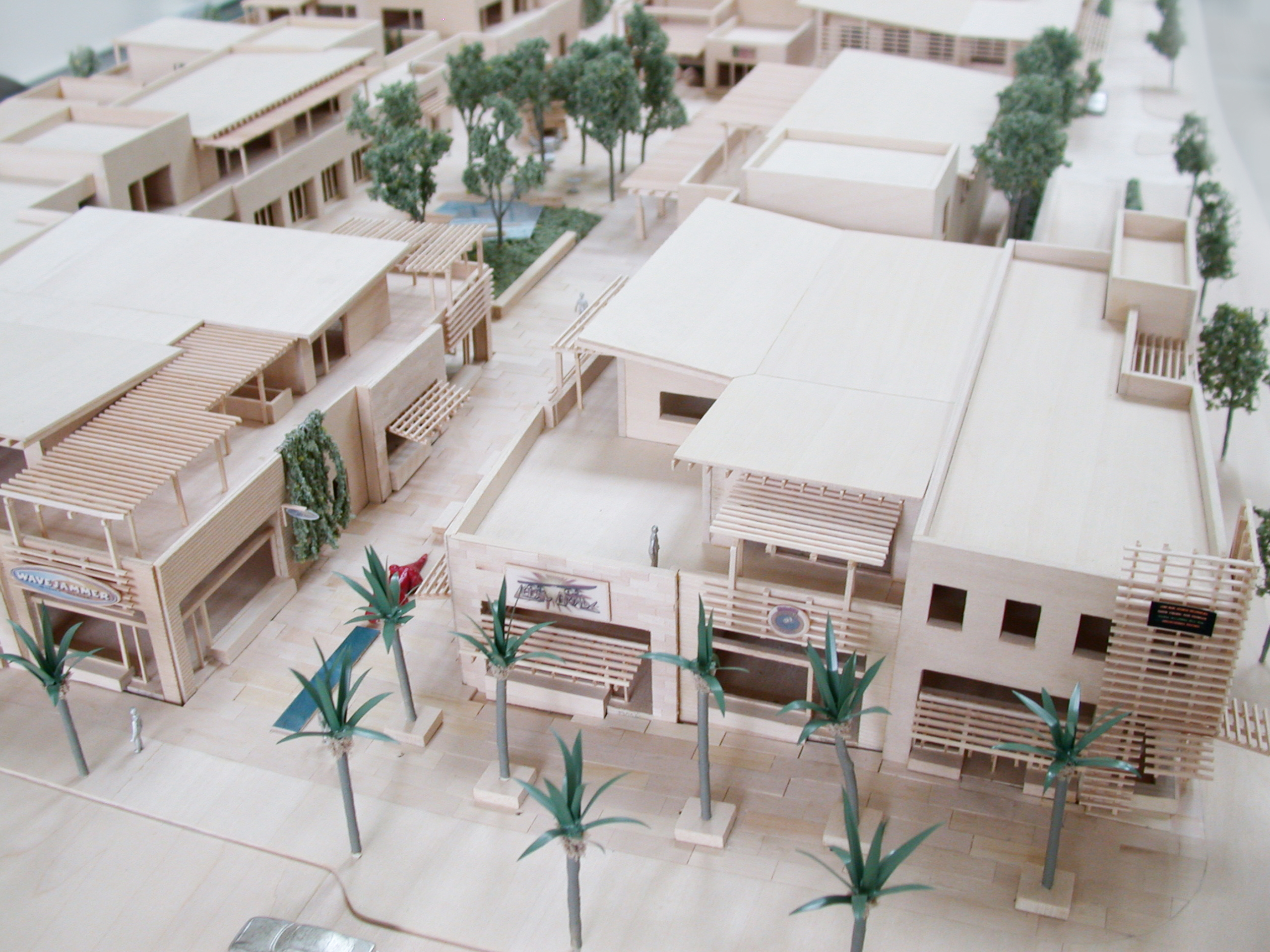
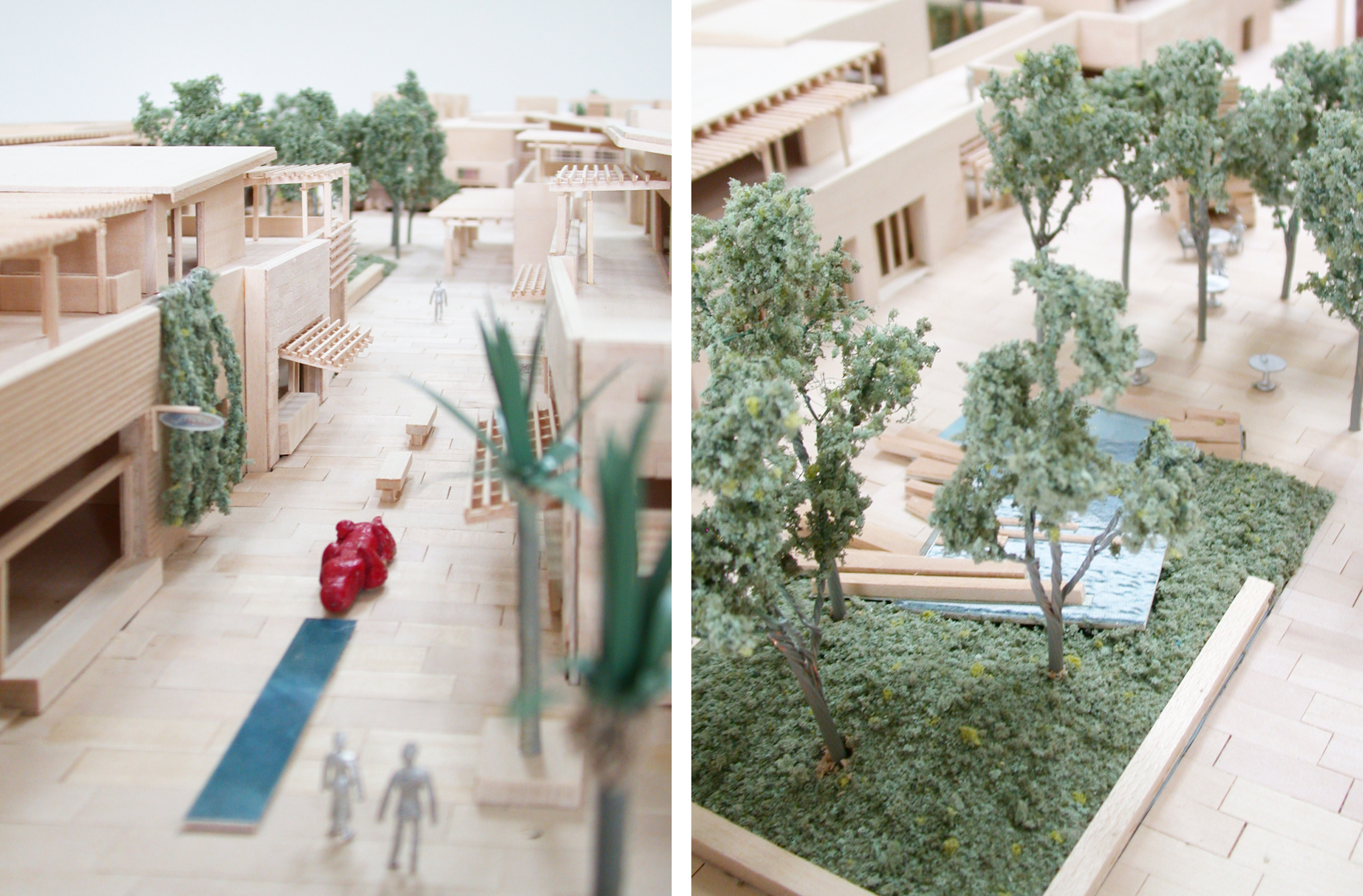
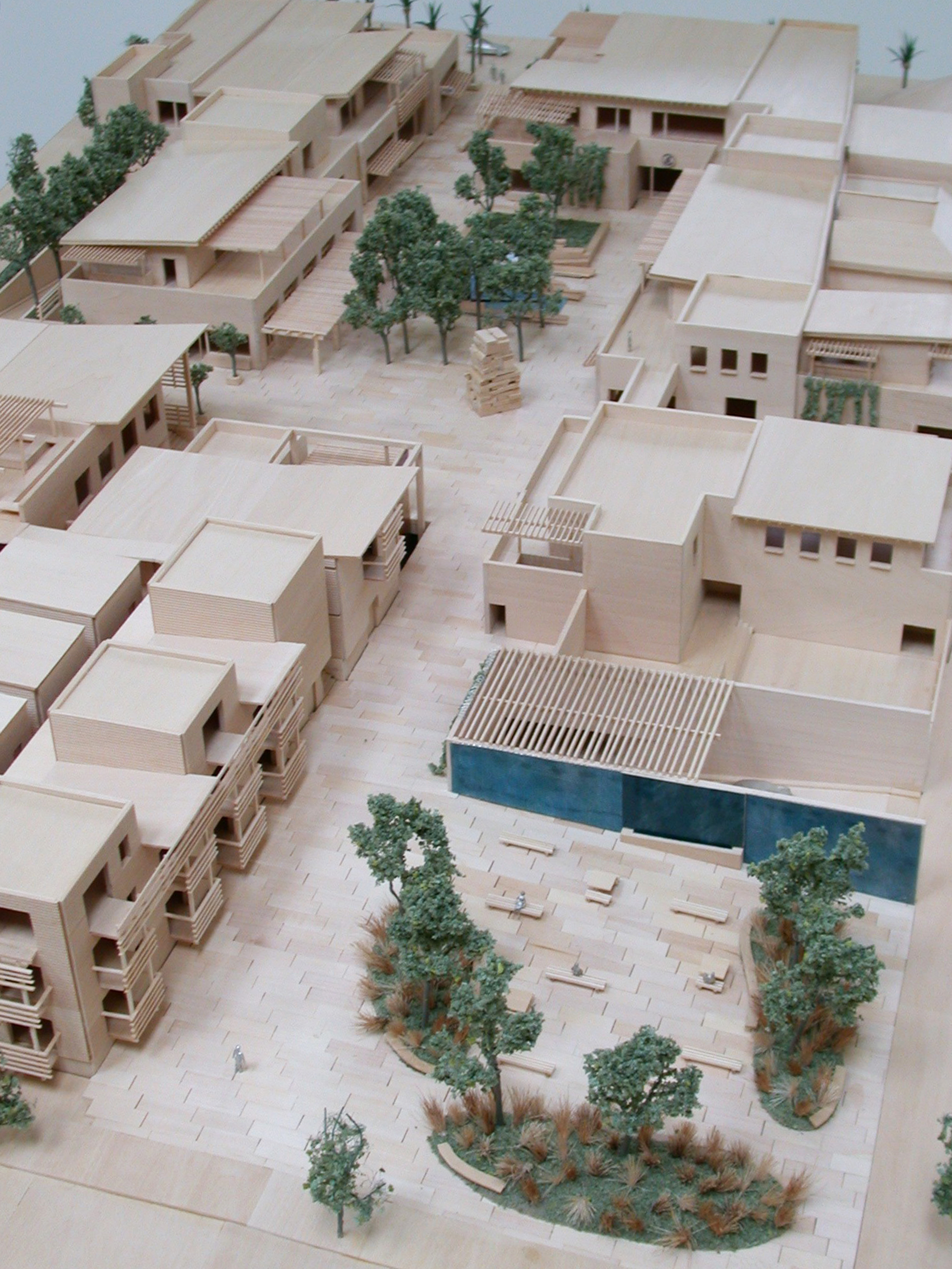
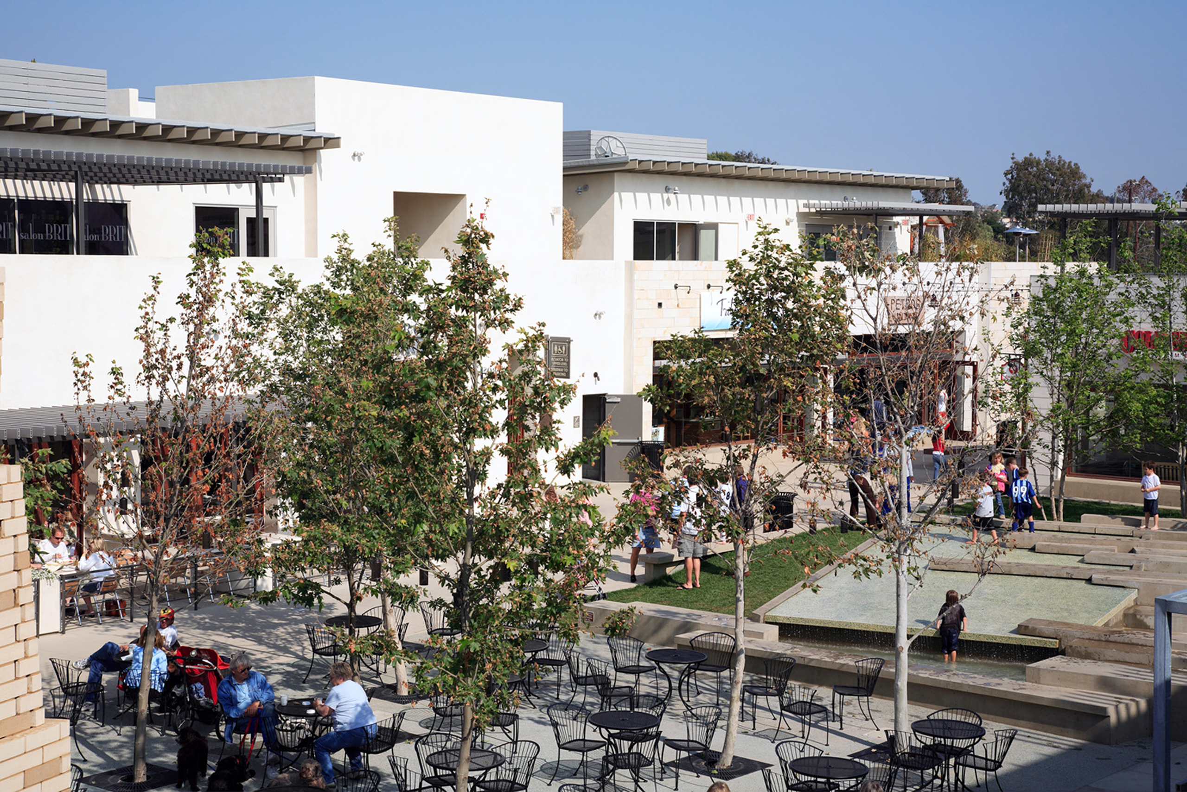
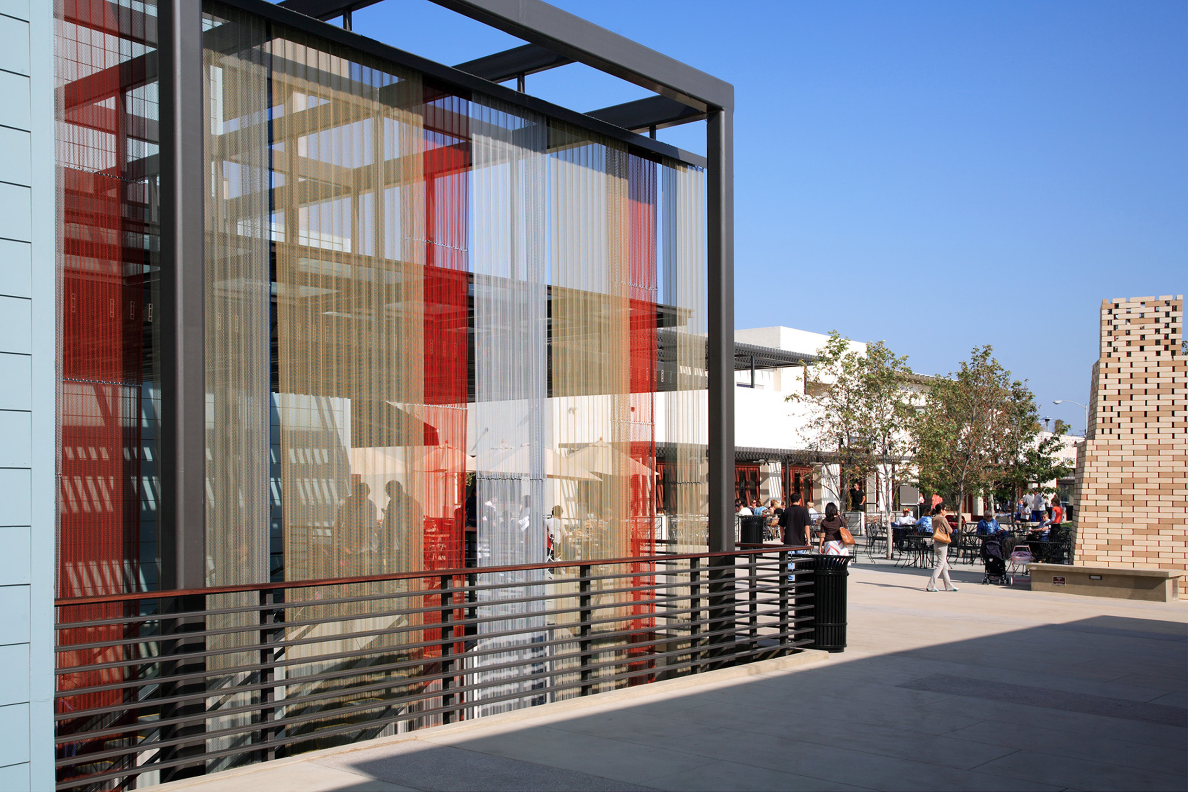
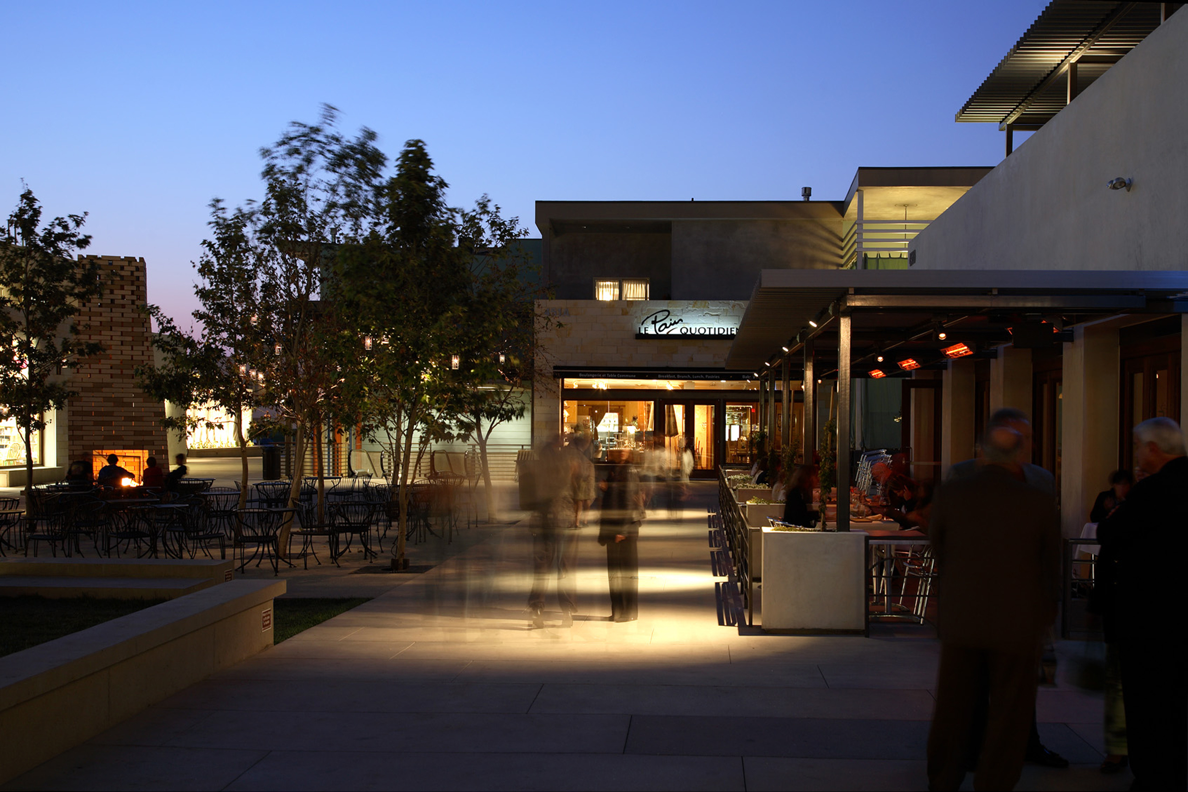
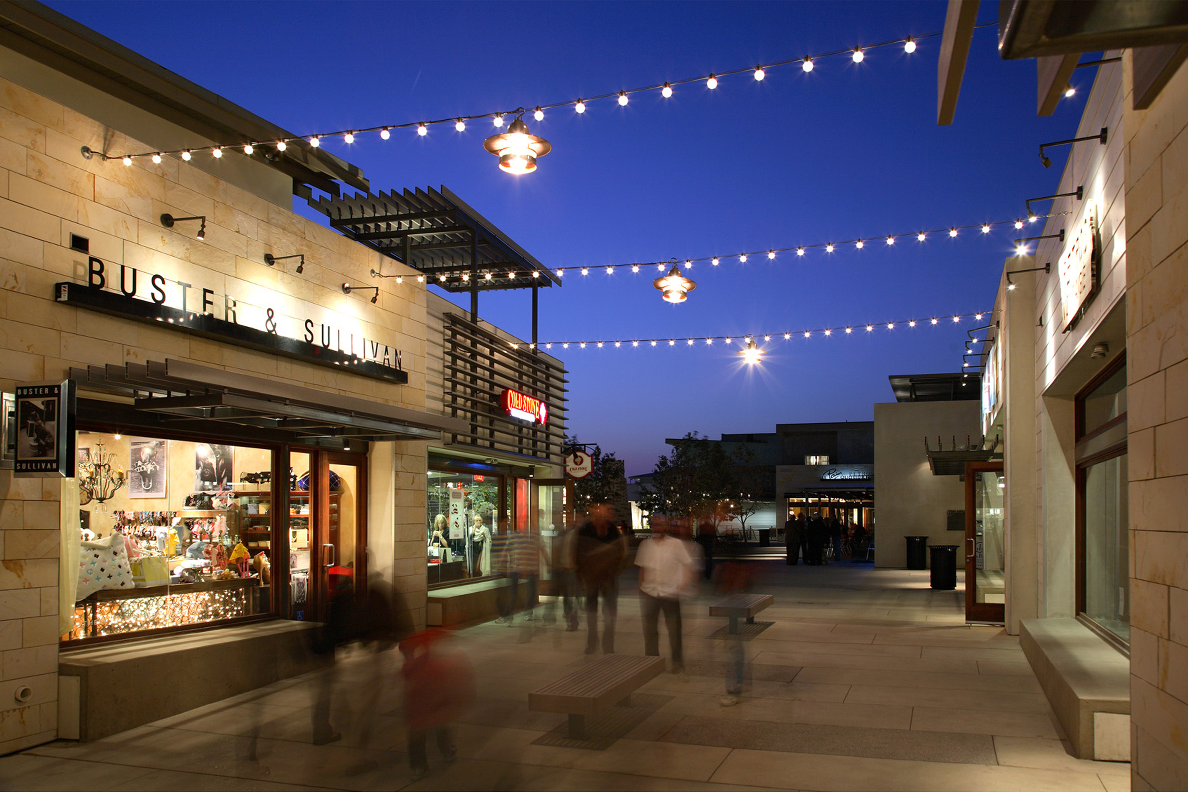
Status: Built
Year: 2005
Size: 74,000 SF
Project Team: Peter Tolkin
Engineers: Thornton-Tomasetti / Coil & Welsh (Structural), Guthrie & Associates (Mechanical), Empire 3 (Electrical)
General Contractor: Pankow Builders
Acoustical: Rothermel Associates
Lighting Design: Fox + Fox Design
Landscape Architect: Wade Graham Landscape Studio
Artist: Susan Narduli
Photographer: Paul Turang
2008 Merit Award, American Institute of Architects, Pasadena / Foothill Chapter
 Work
Office
Work
Office