Marmion Court, Los Angeles, California
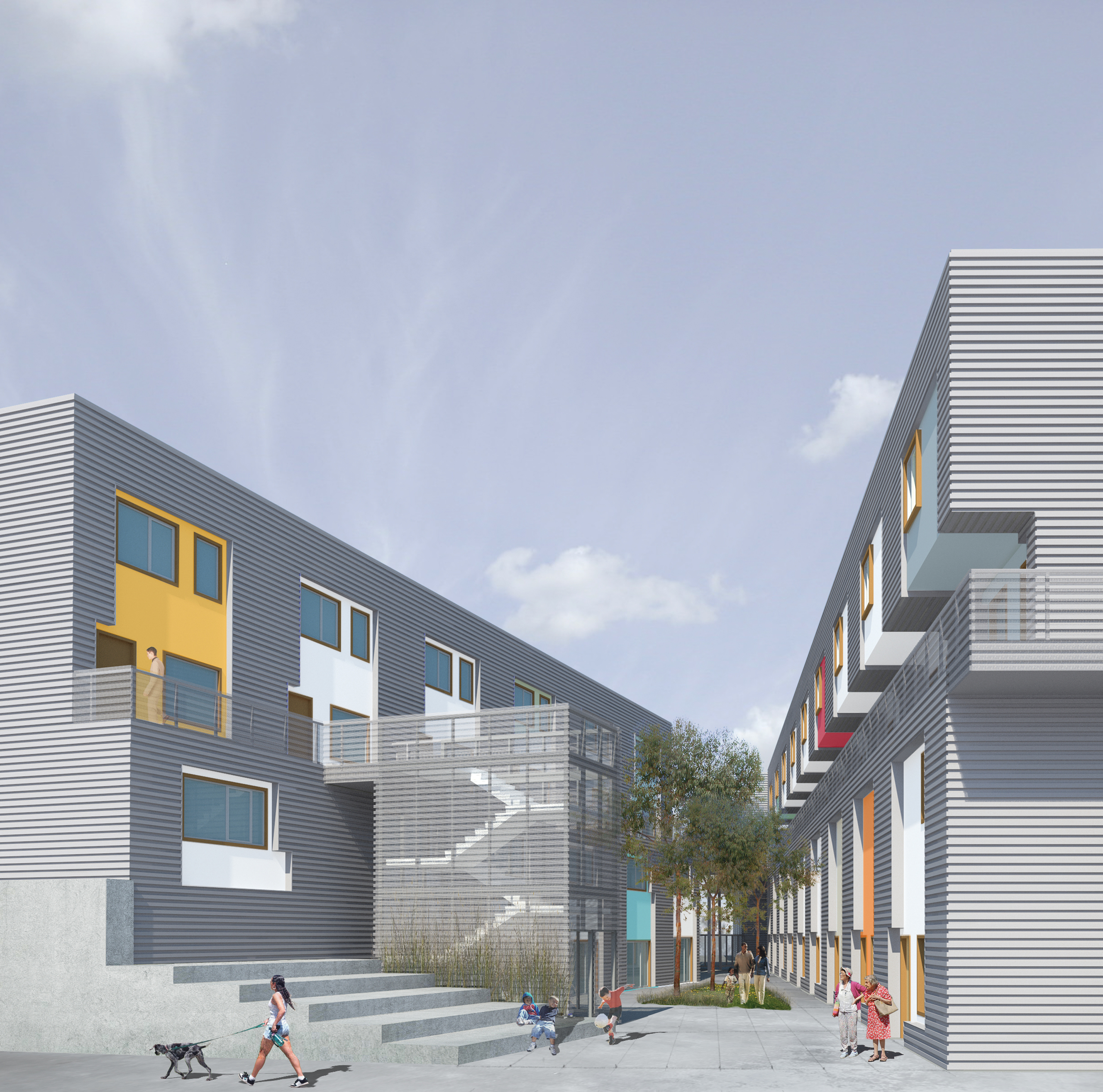
This transit-oriented, multi-family housing complex on a triangular site adjacent to the Heritage Square Metro Gold Line light rail station, responds to increased demand for high-quality affordable housing that is also close to transit. To avoid double-loaded corridors with single-story units pancaked on top of each other we designed the housing into bars of two-story units with a publicly accessible exterior court. This minimized circulation and lifted the bedrooms off of the entry level. The project’s metal cladding relates to the industrial character of the area while the building height conforms to the scale of nearby housing.
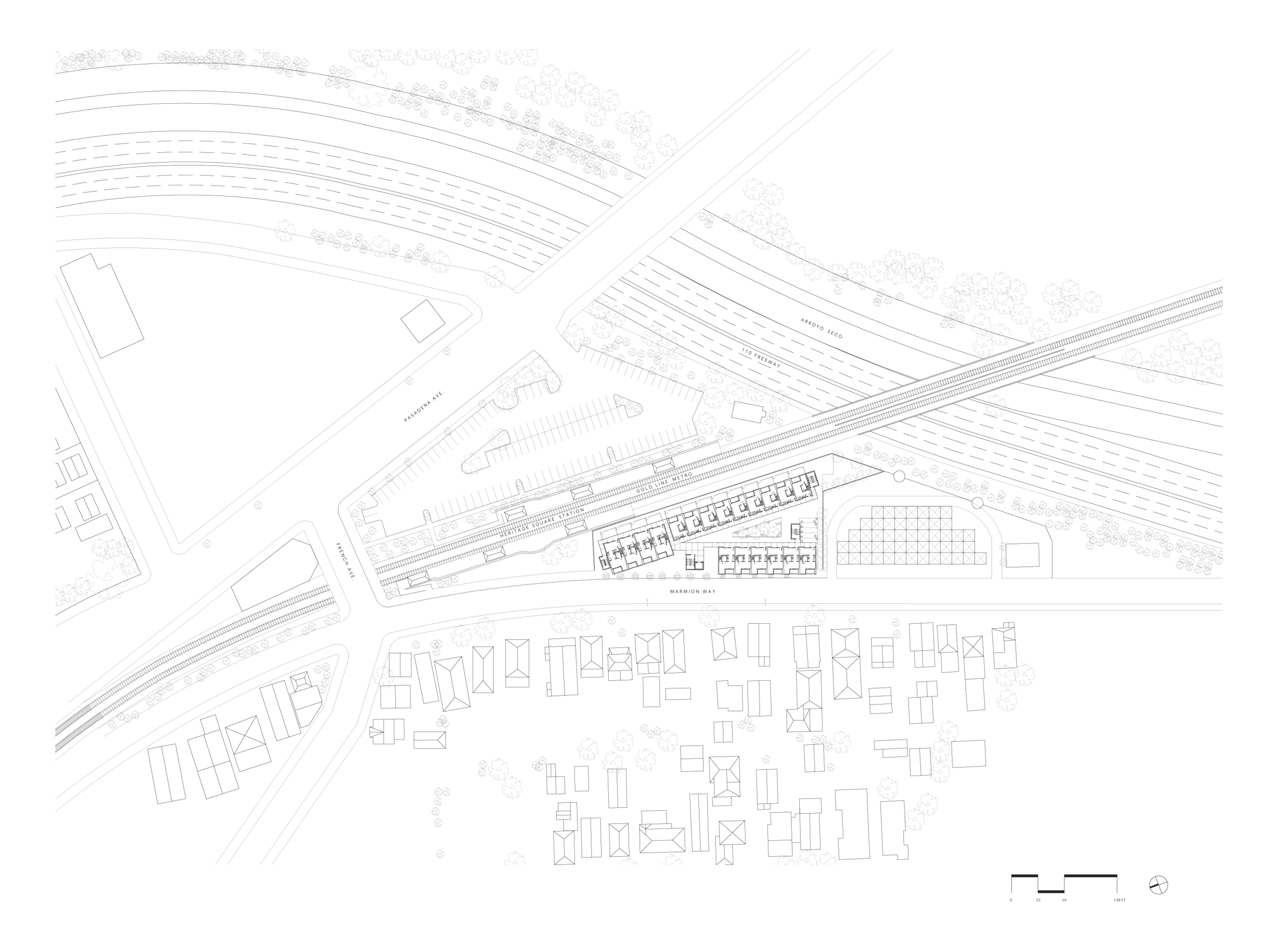
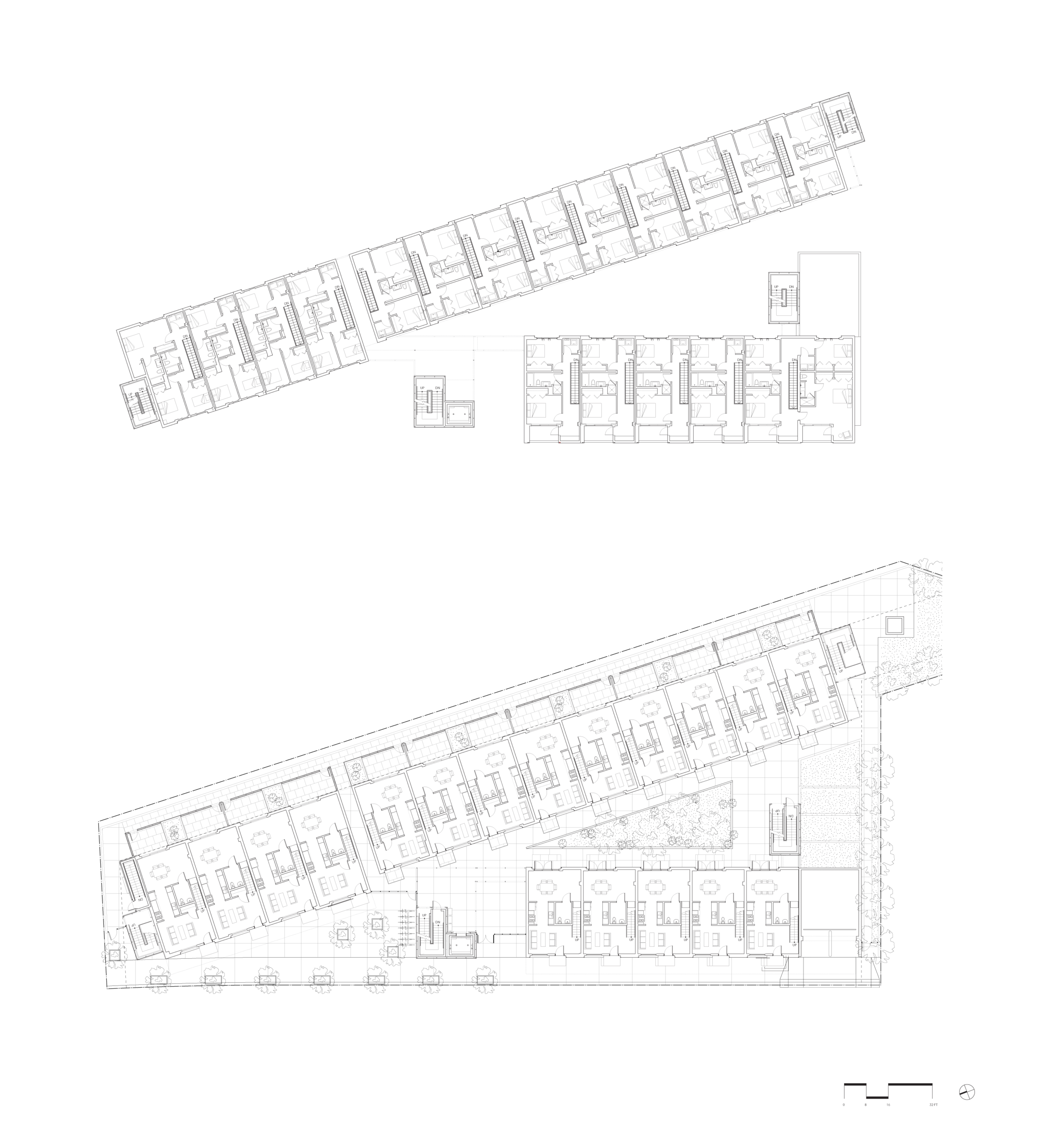
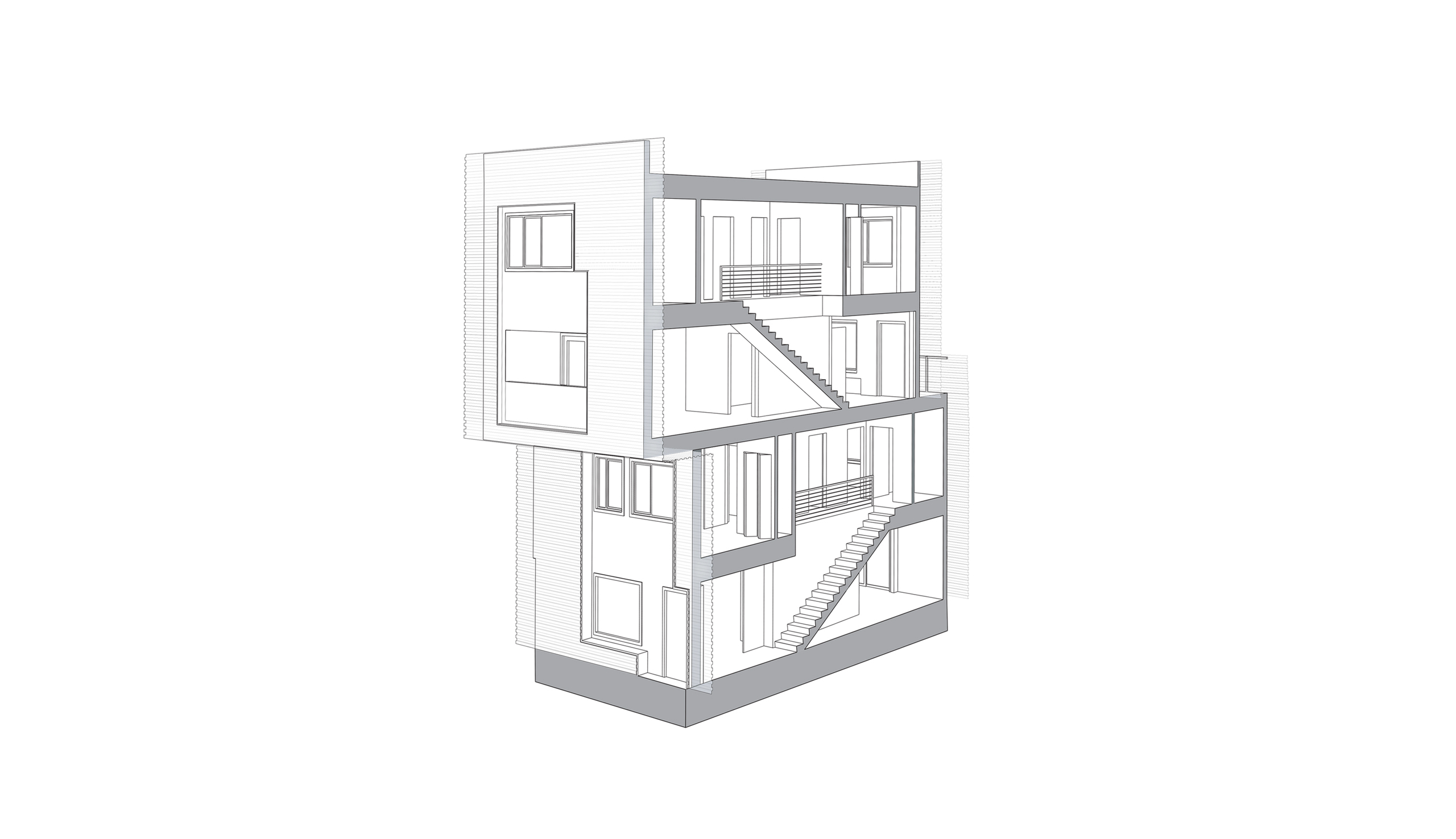
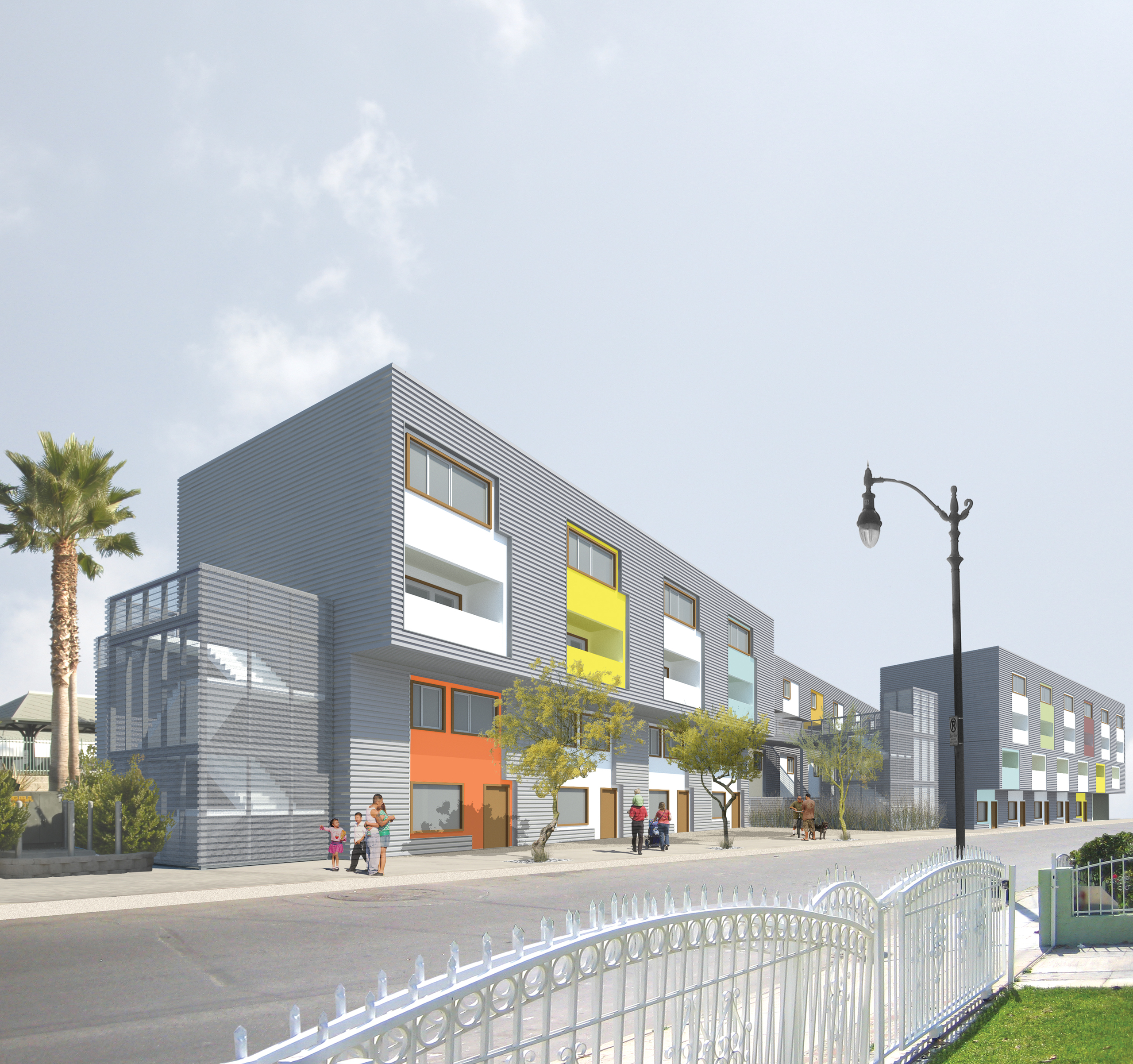

Status: Unbuilt
Year: 2005
Size: 43,500 SF (37 Residential Units) 29,000 SF Parking (below grade)
Project Team: Peter Tolkin, Chris Girt, Leillani Trujillo, Sang Kim, Jeremy Schacht
Engineers: Charles Tan & Associates (Structural), Davidovich & Associates (MEP), Rothman Engineering (Civil)
Landscape: Patricia Smith
Consultants: Rothermel and Associates (Acoustic), Schirmer Engineering Corporation (Code)
2008 Merit Award, American Institute of Architects, Pasadena / Foothill Chapter
 Work
Office
Work
Office