Los Robles Guest House and Office
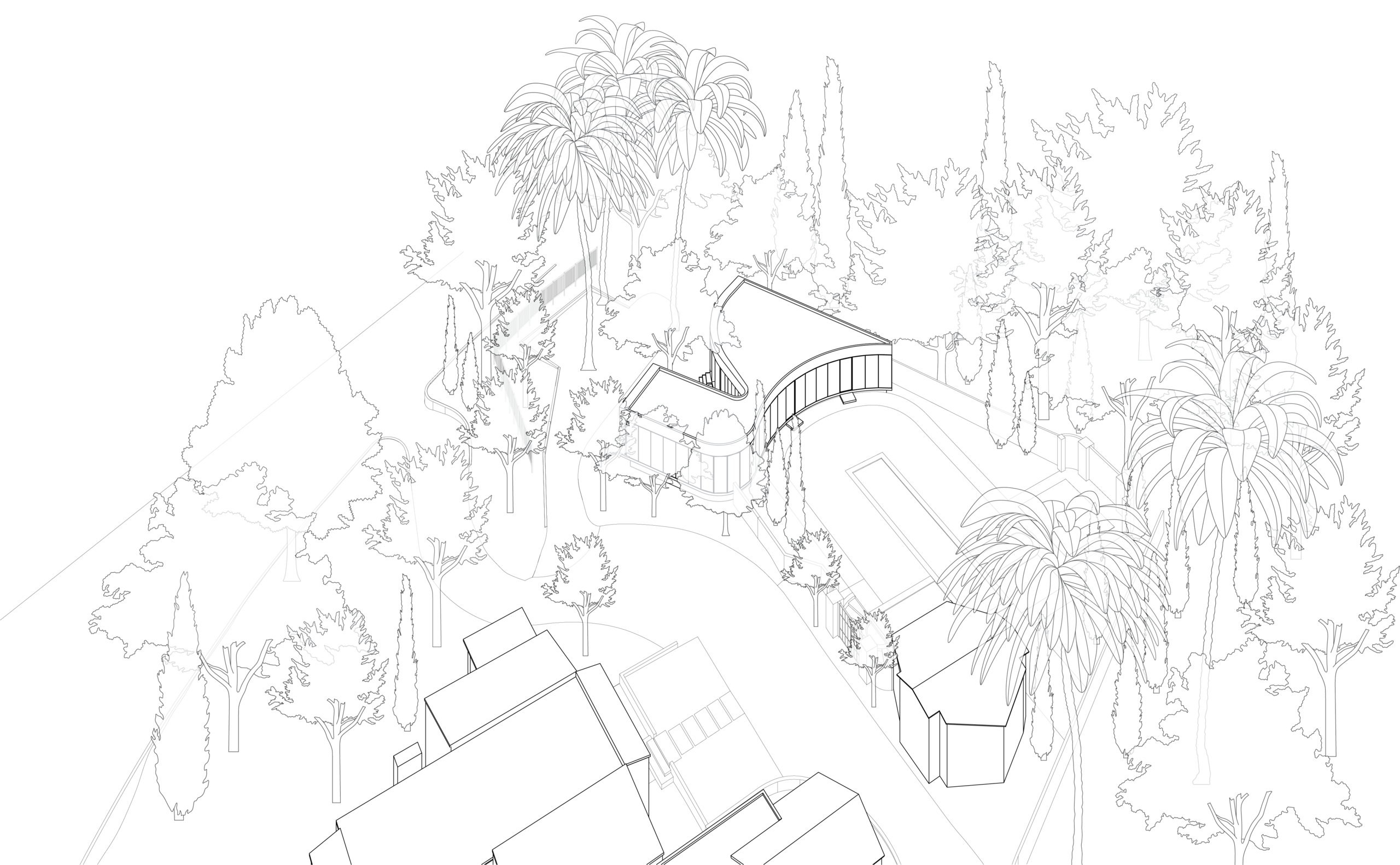
This new ADU and an accessory structure sits within a large estate in Pasadena. The main house was designed by architect Bob Ray Offenhauser with gardens by Mark Bartos. Our design for the guest house/gym draws conceptual inspiration from Offenhauser's conservatory designs, such as those found at the Huntington Library. The project’s unusual geometry stems from the site conditions. To the east, the curved façade is symmetrically on axis with the cruciform-shaped pool; the boot-shaped form to the south accommodates a detached gym; and the belly-shaped family room conforms to the mature landscape and views to the west.
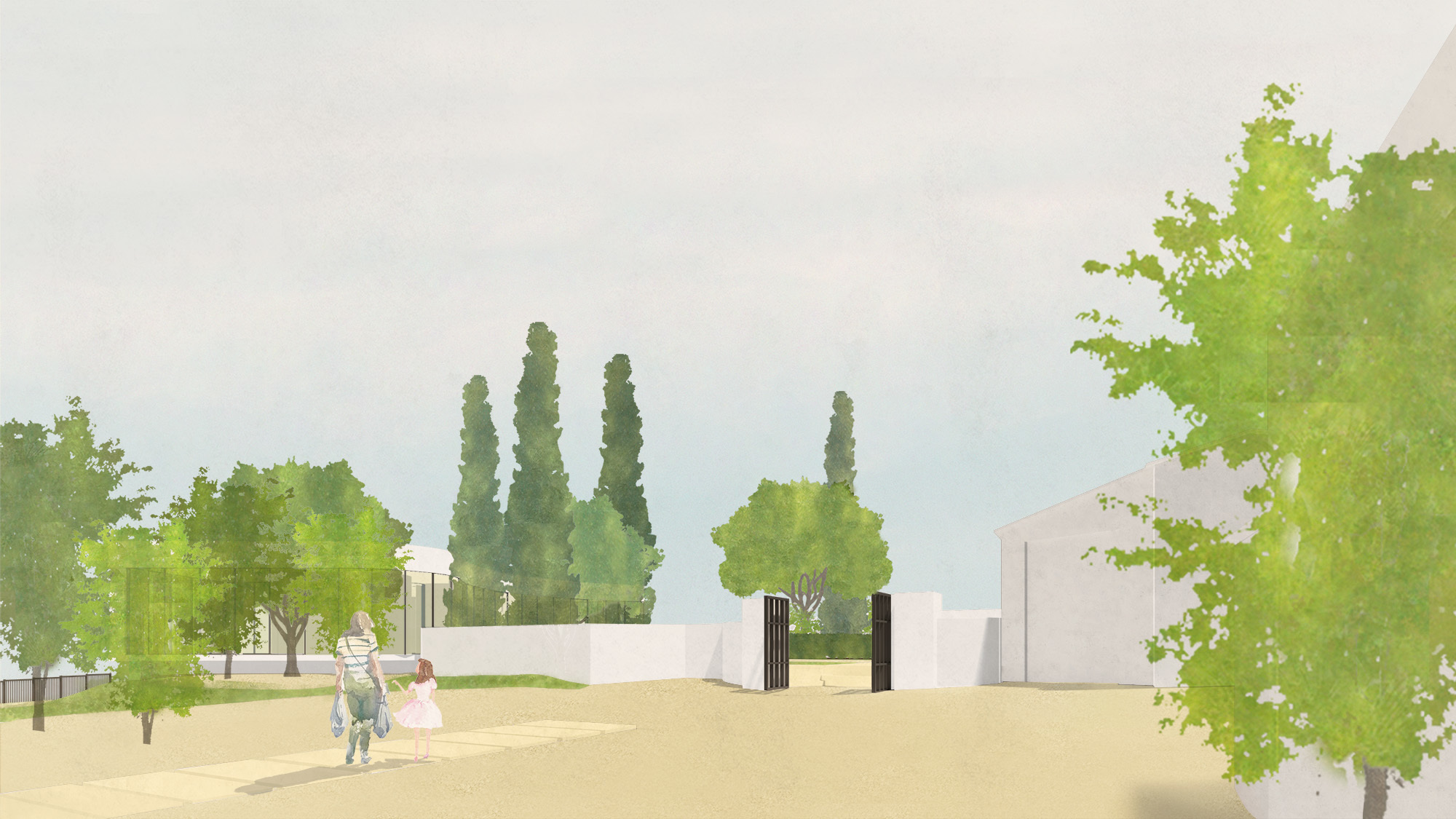
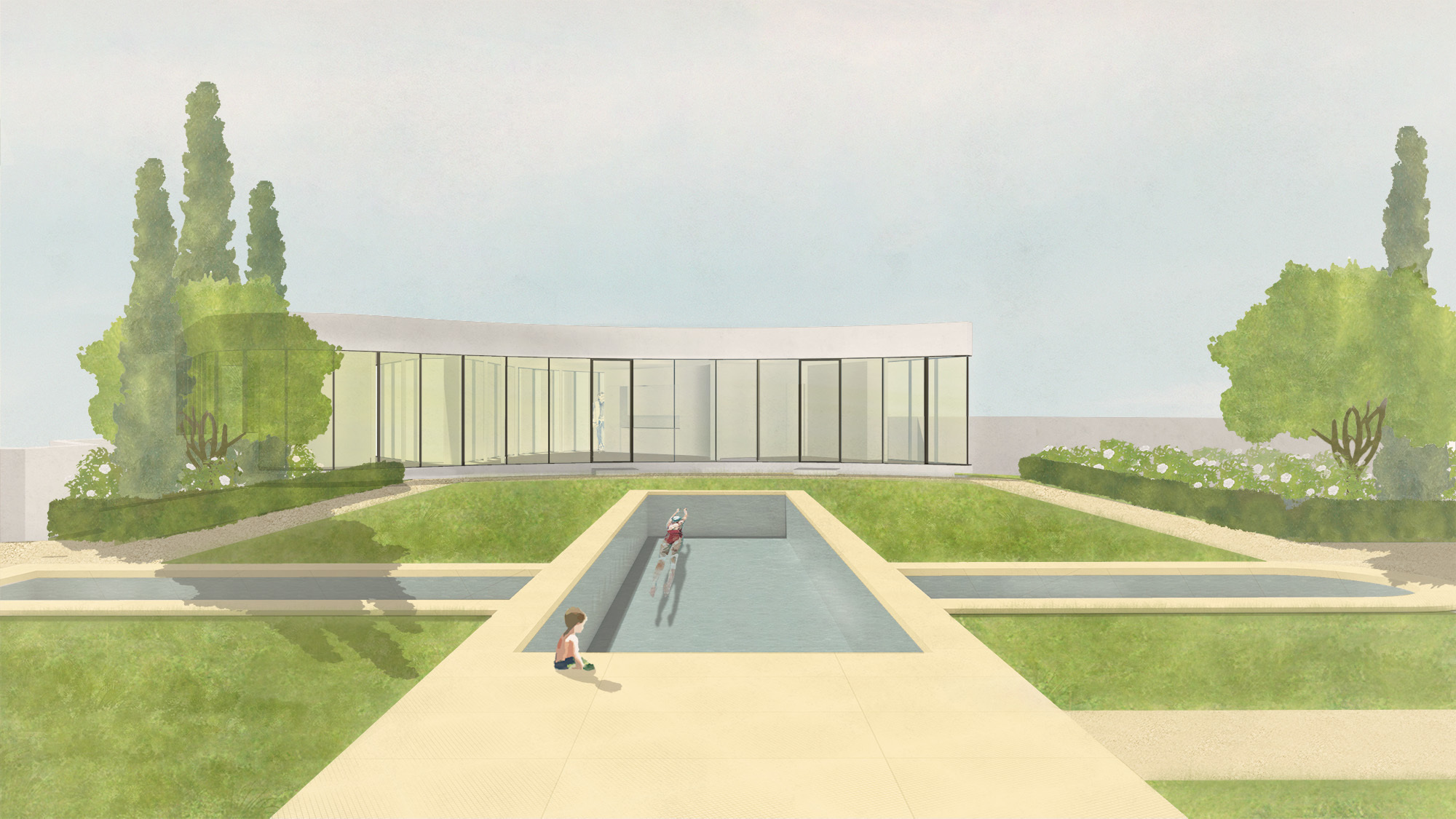
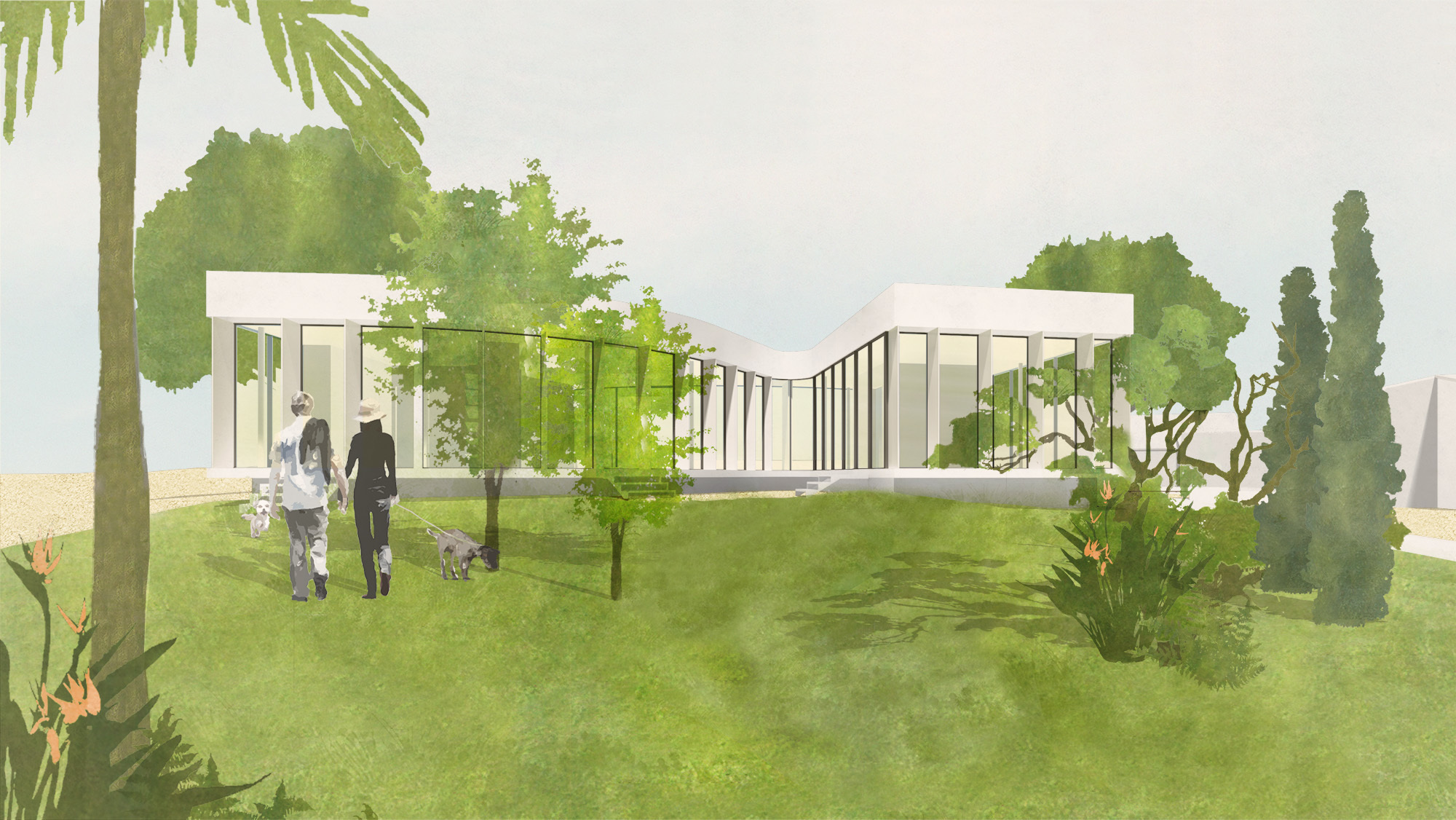
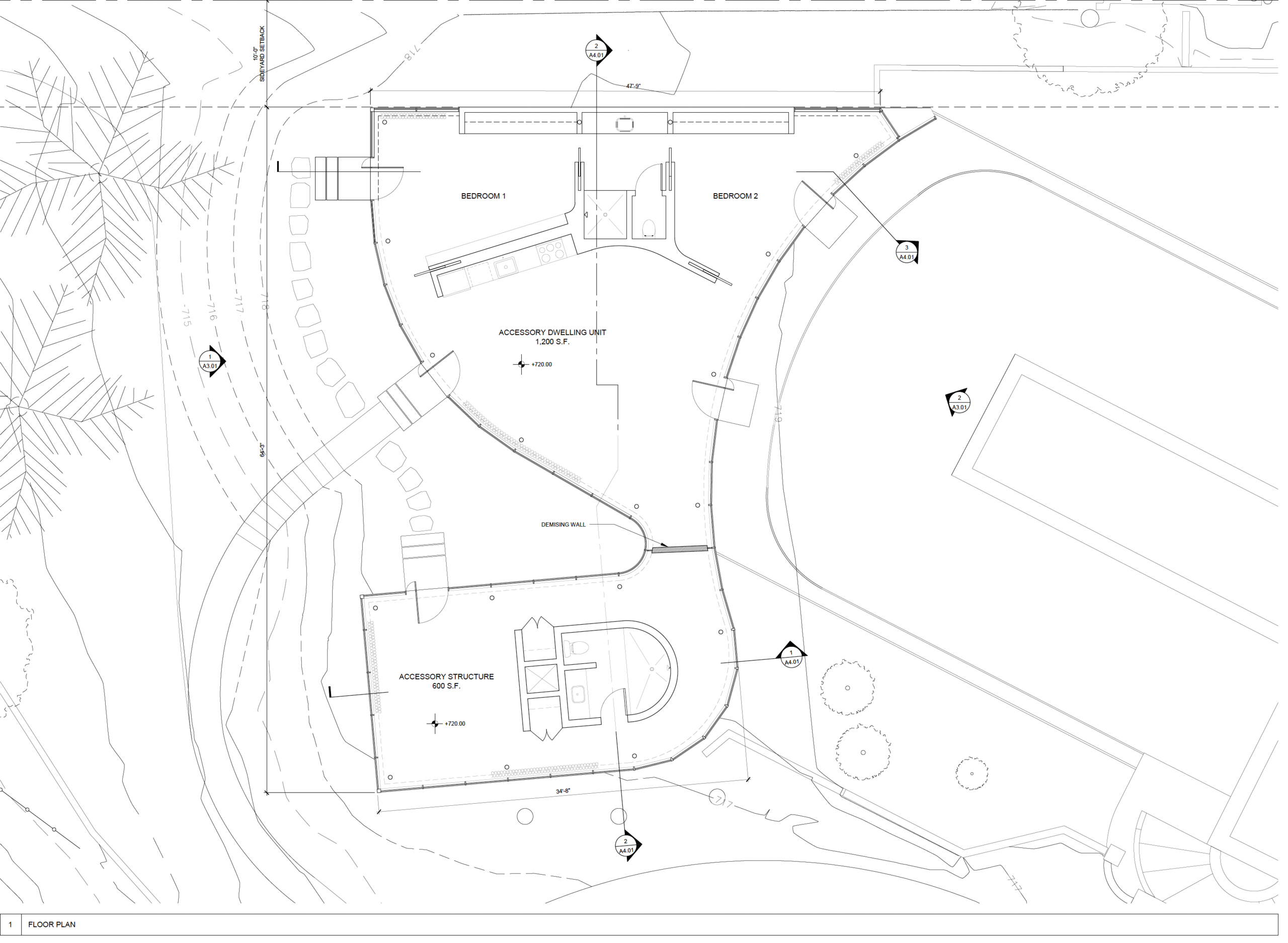
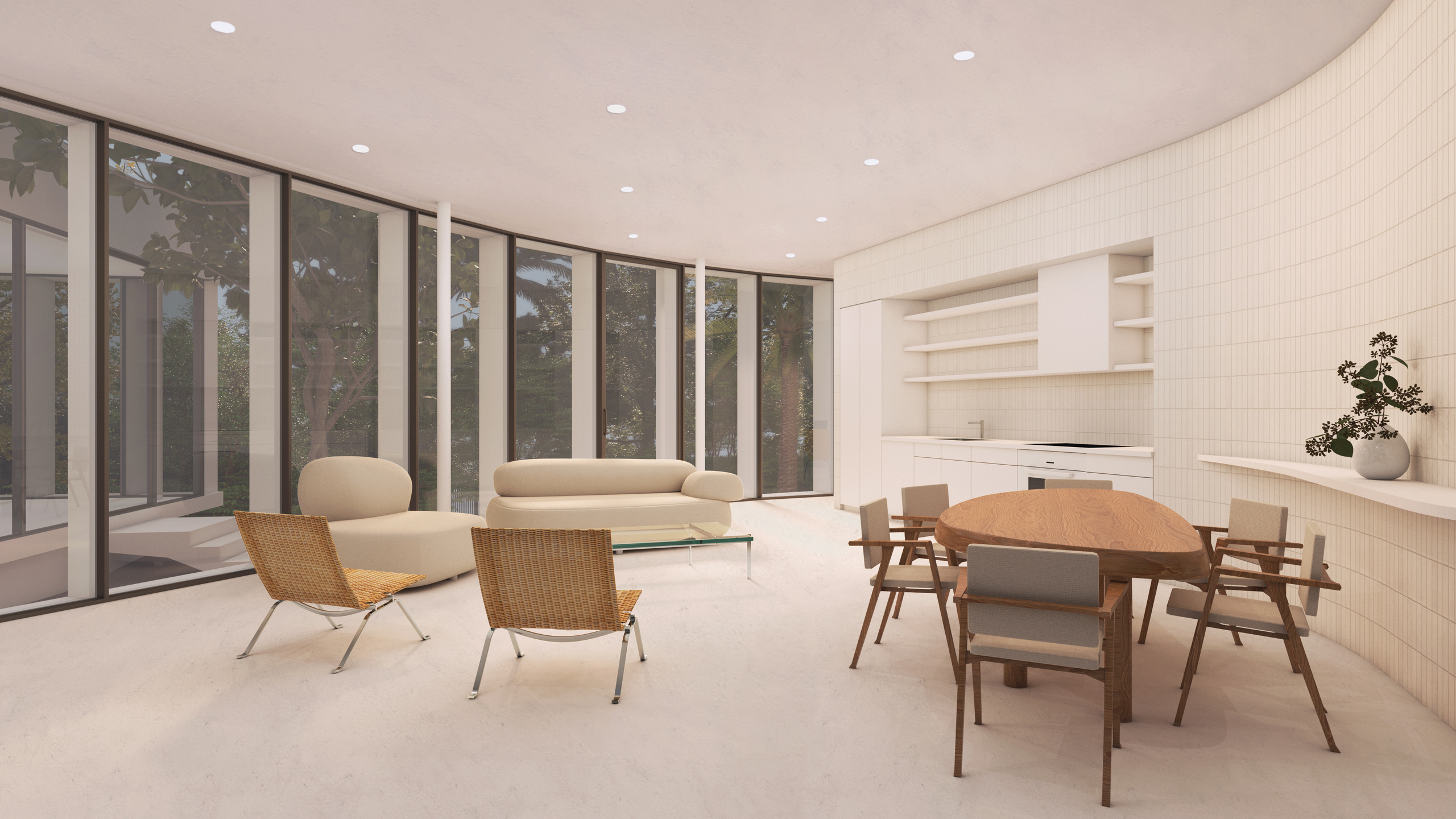
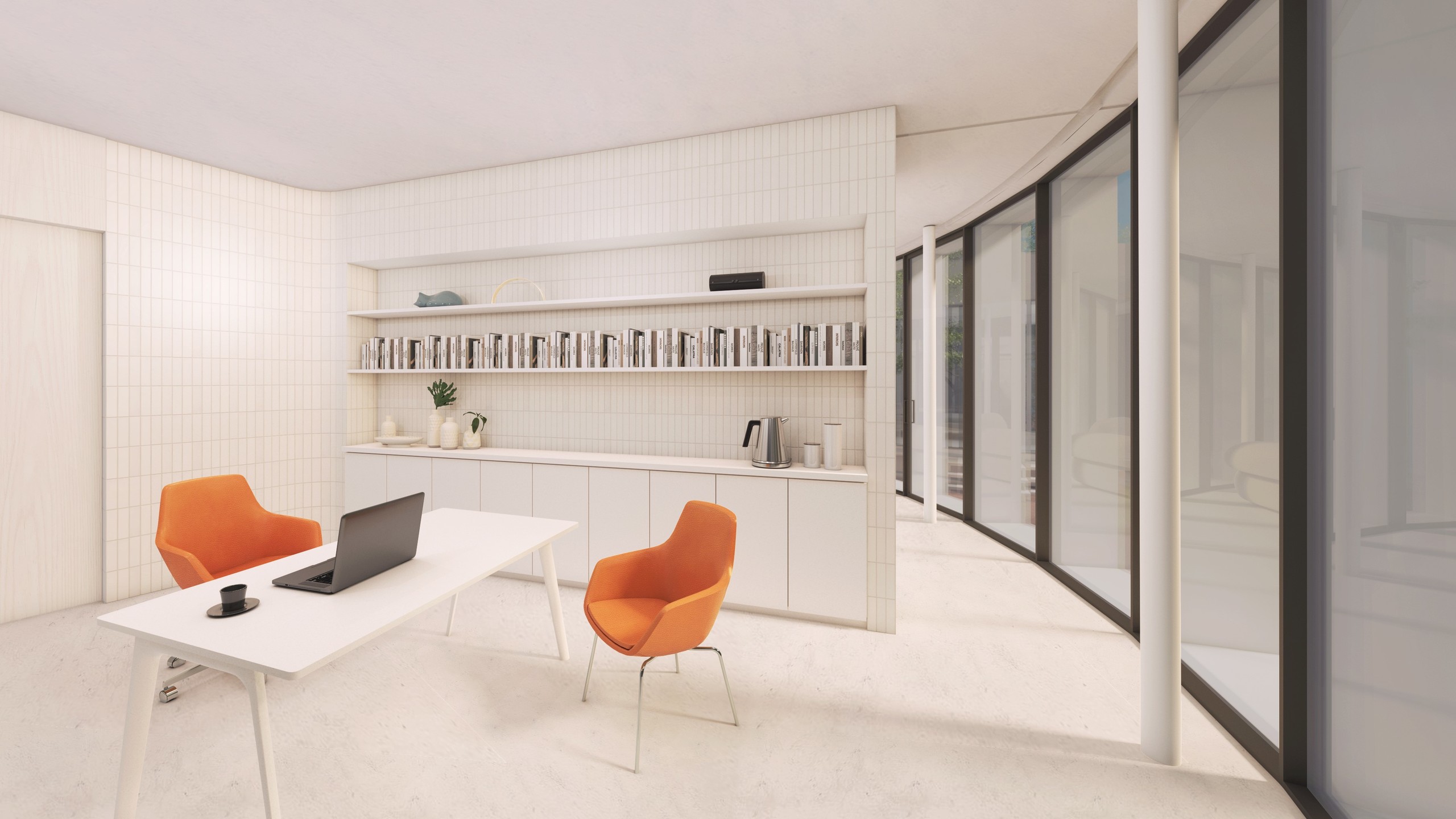
Status: Design Phase
Size: 1,800 sf
Project Team: Sarah Lorenzen, Peter Tolkin, Patrick Fromm, Nyree Vertanessian, Hien Nguyen
Structural: NOUS Engineering
 Work
Office
Work
Office