Lookout House, Agoura Hills, California
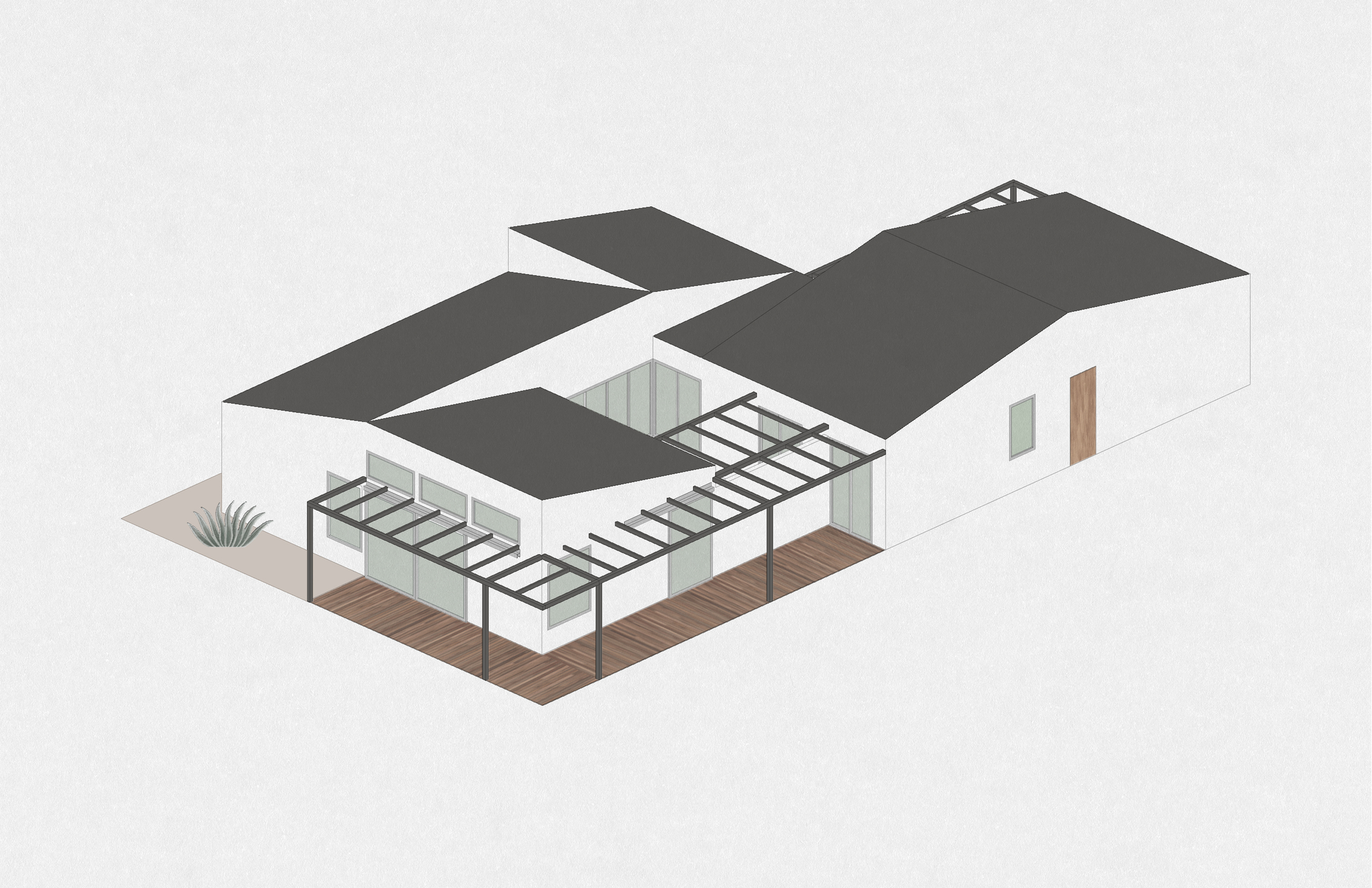
The design for this courtyard house in the hills above Agoura Hills is organized into six perfectly square volumes each with a shed roof. Varying the orientation of each of the volumes gives the house its pinwheel composition and varied topography. In the interior, the roof configurations are reflected in the irregularly sloped plywood ceilings. The courtyard, located at the center of the pinwheel, creates a safe place for the family’s children and pets to play outdoors, and brings additional daylight into the house.
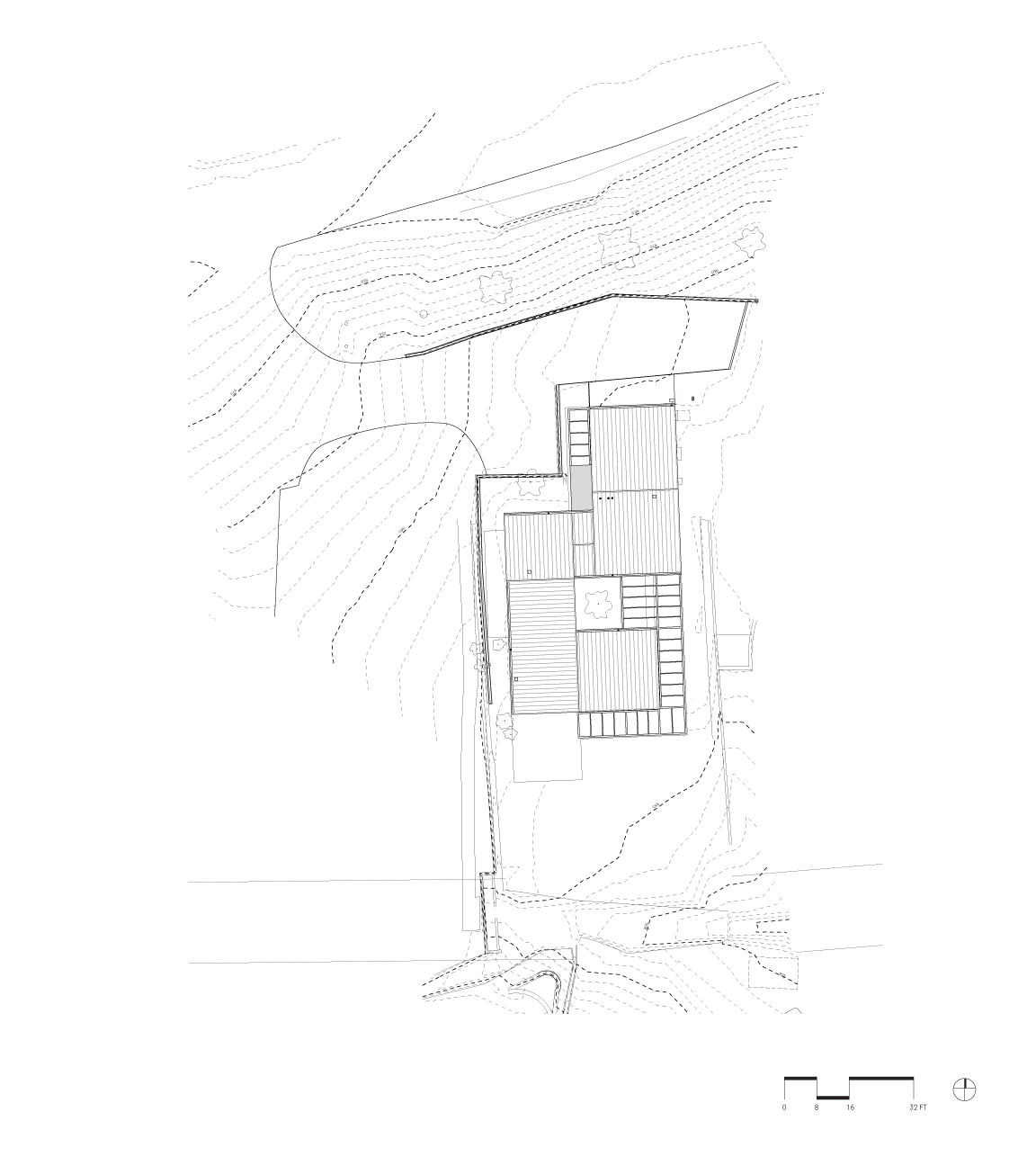
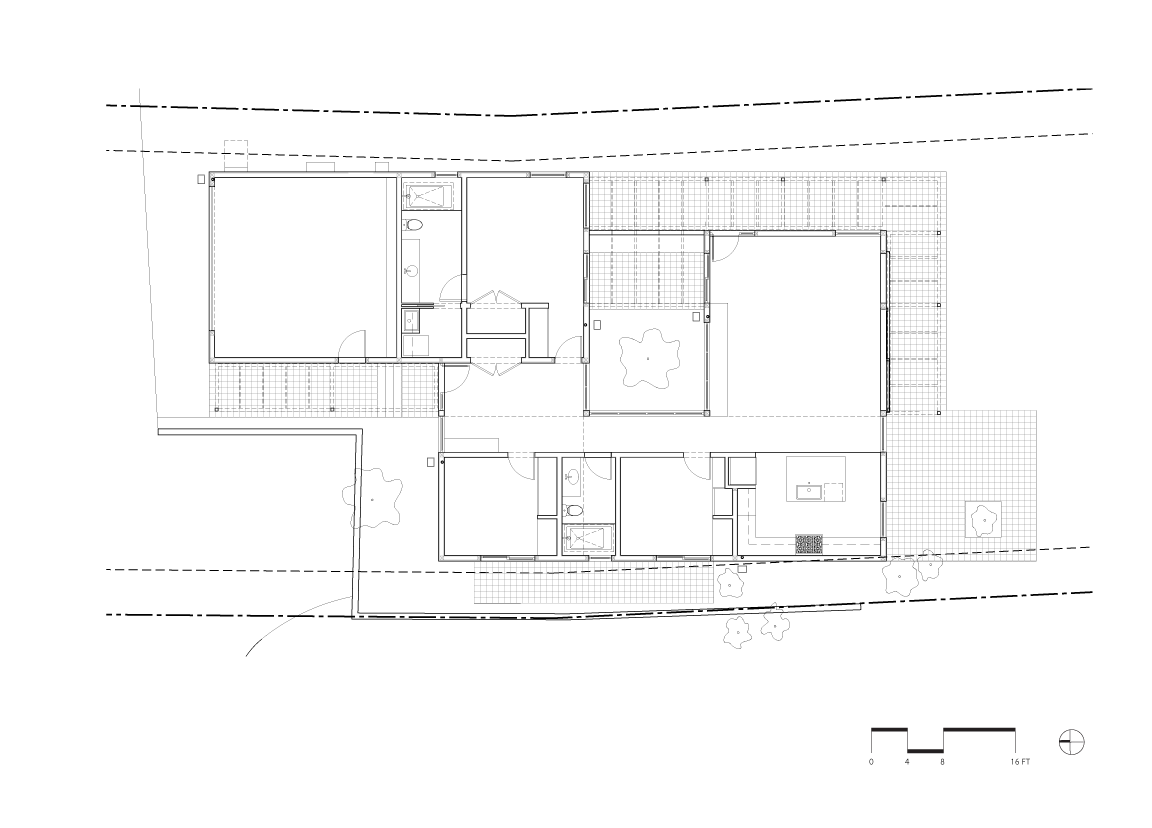
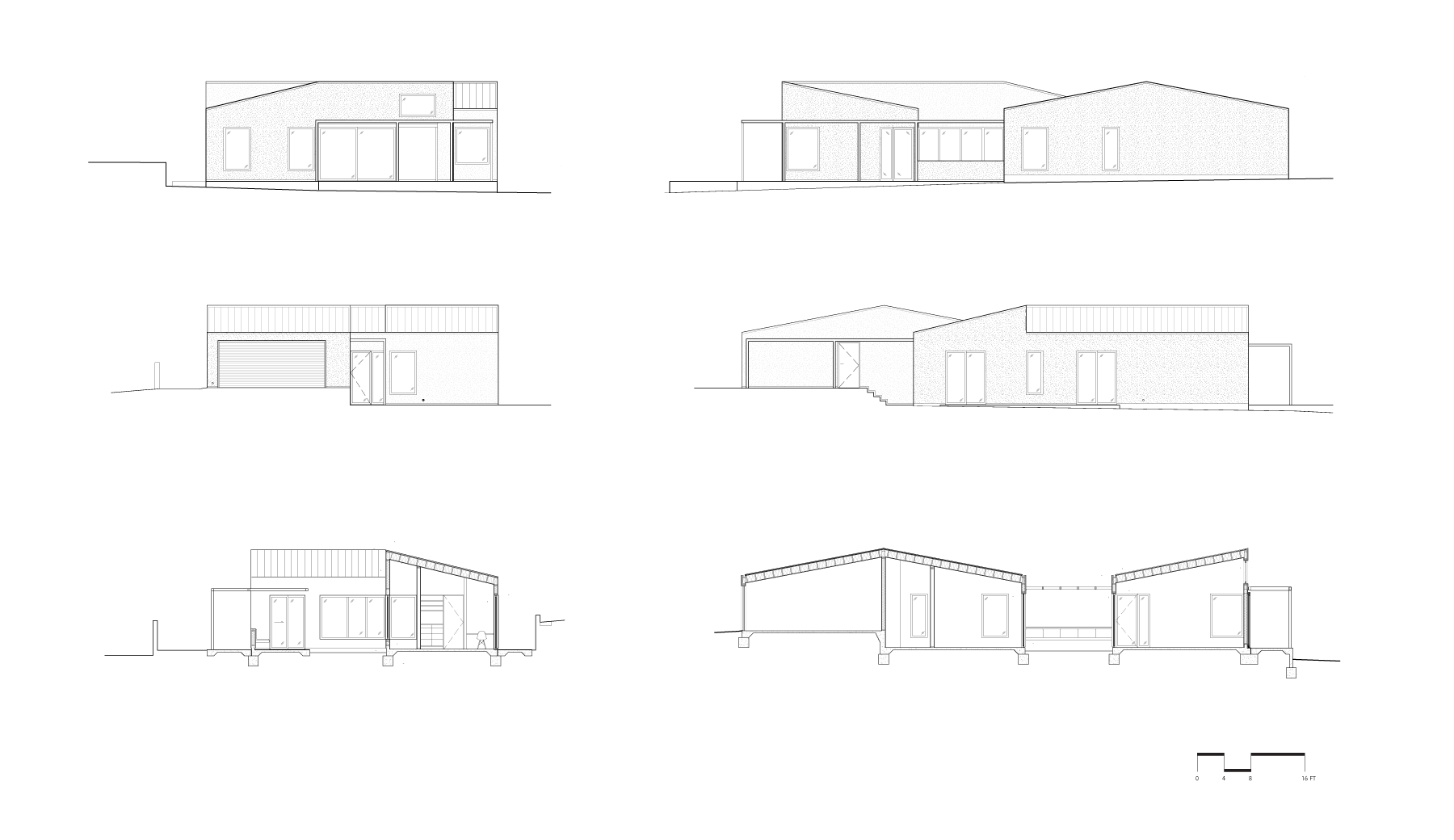
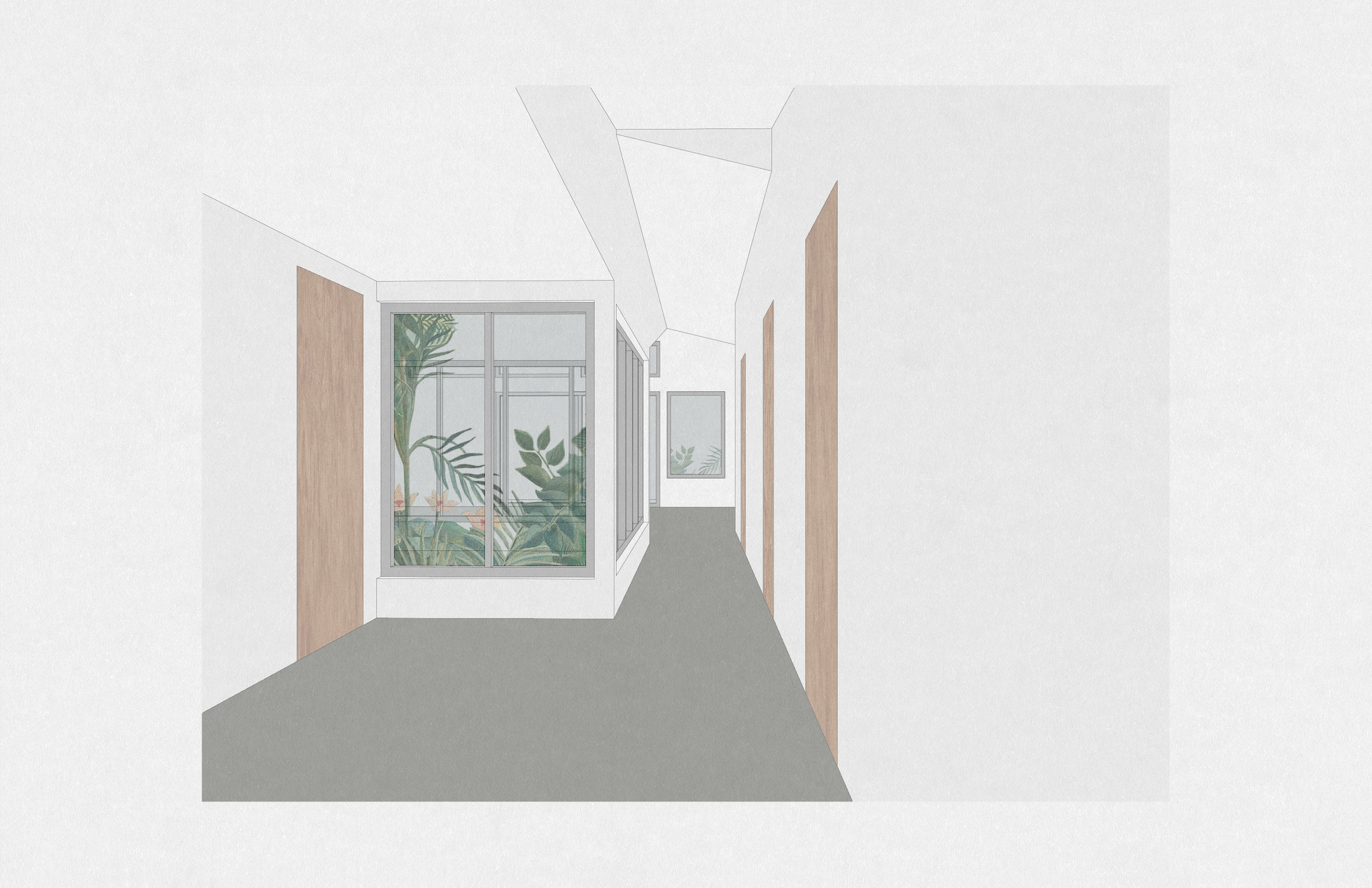
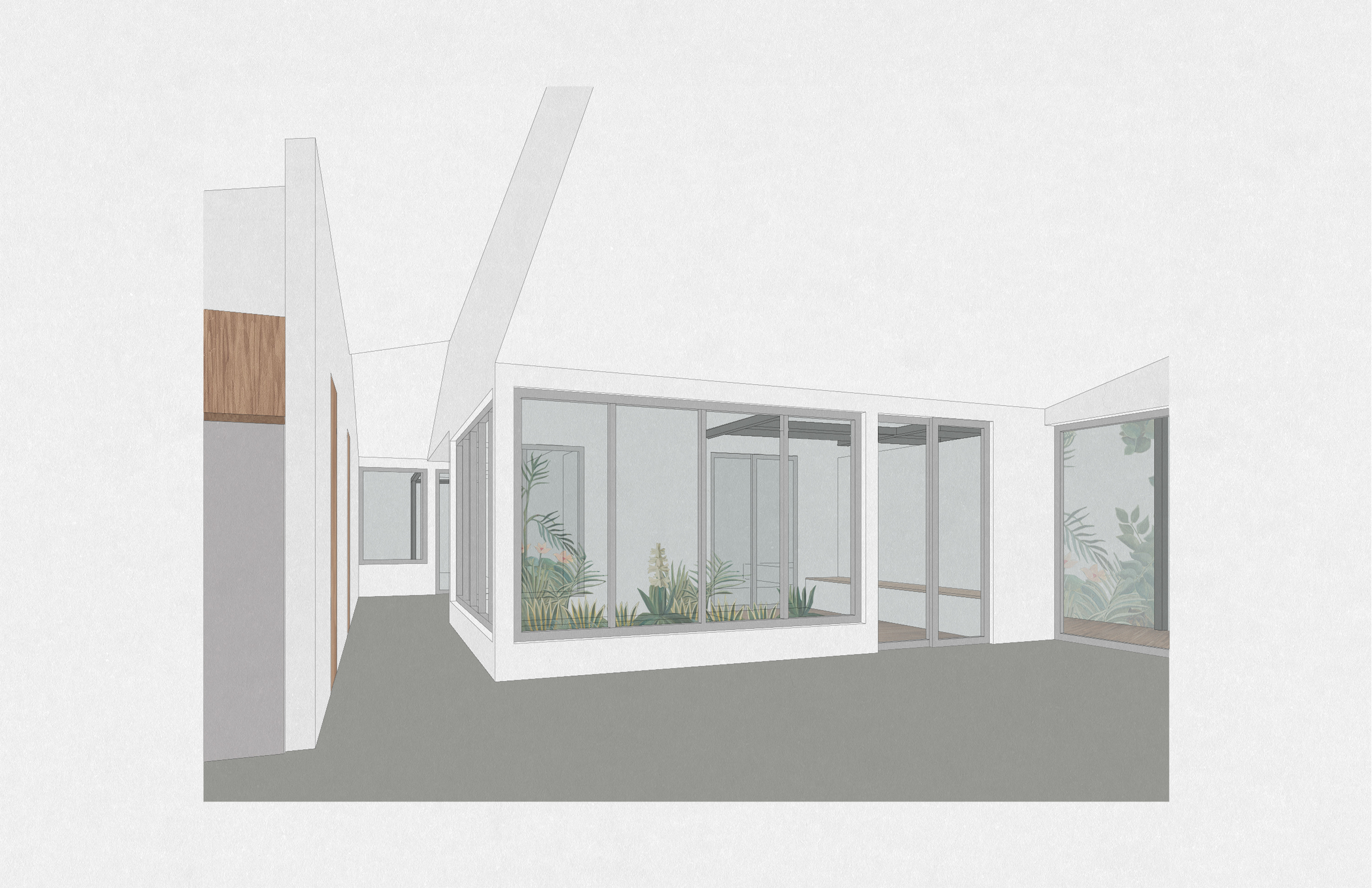
Status: Design Phase
Size: House 1,748 SF + Garage 441 SF
Project Team: Peter Tolkin, Sarah Lorenzen, Shirley Hsu, Socrates Medina
 Work
Office
Work
Office