Holly Vista Residence, Pasadena, California
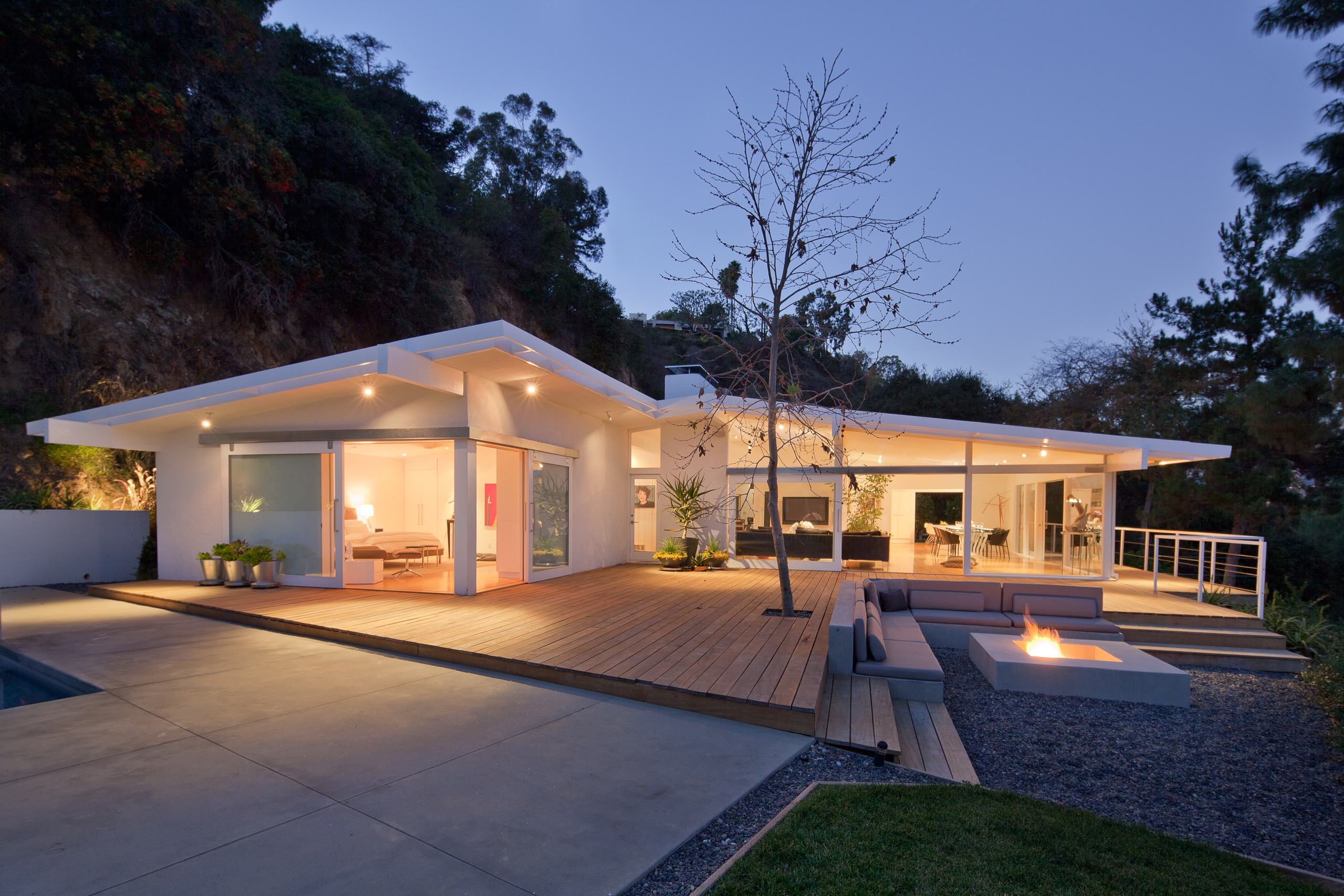
The owners of this mid-century post-and-beam Pasadena house overlooking the Arroyo Seco asked us to add onto and adapt the house to meet their current needs. The renovation infused the home with a contemporary aesthetic while retaining the home’s original character (reminiscent of Cliff May’s Ranch-style houses). The project includes an extension to the master bedroom, a new outdoor living room, and updates to the pool, pool house, landscape, and hardscape. We were also asked to design and fabricate custom cabinetry for the home office and an aluminum and glass table for the dining room.
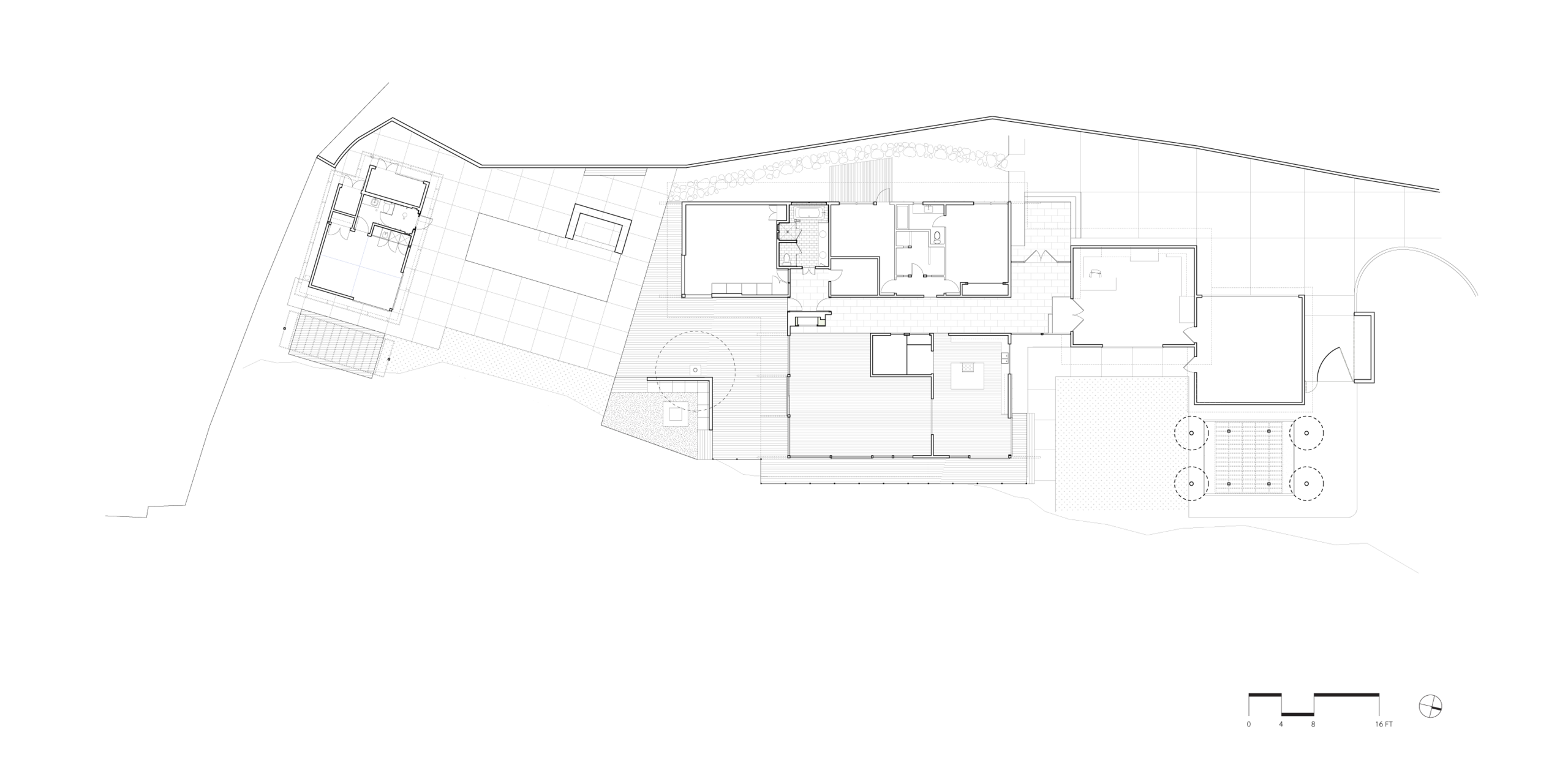
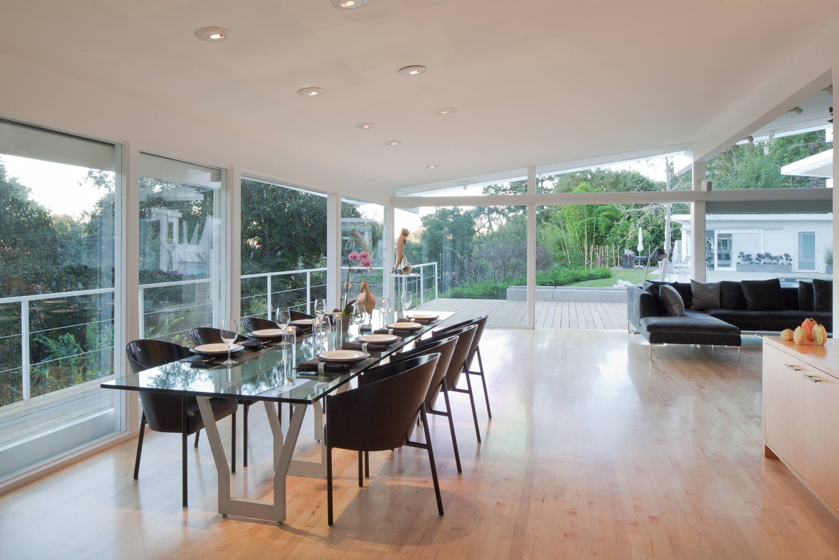
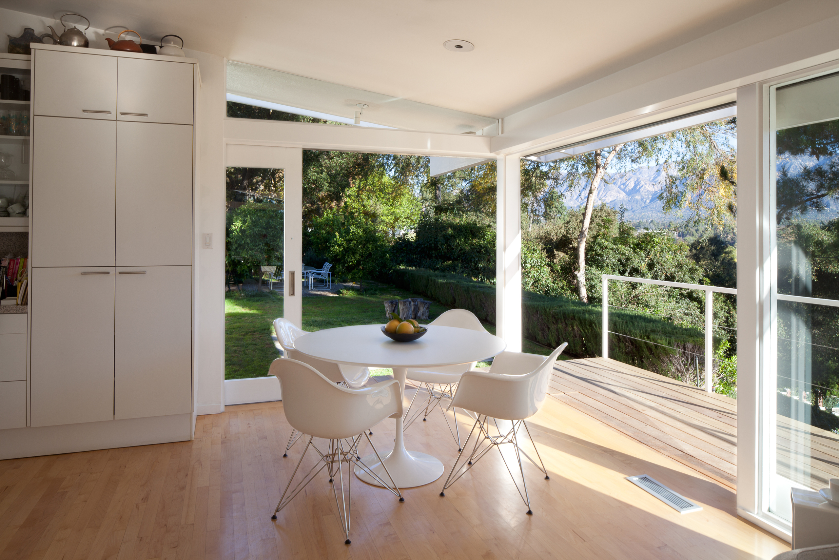
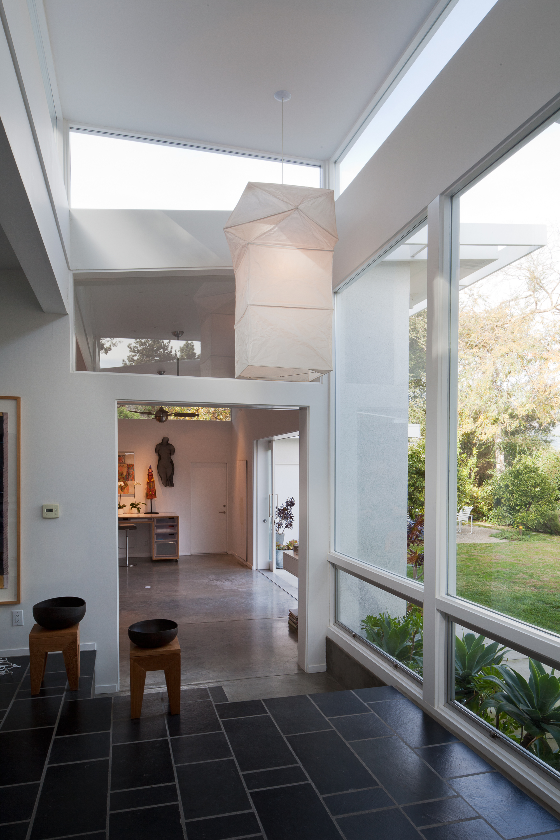
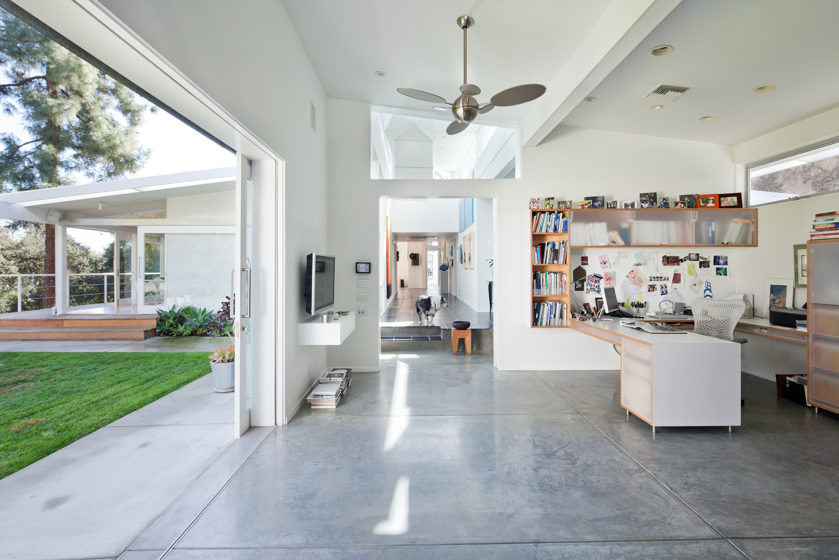
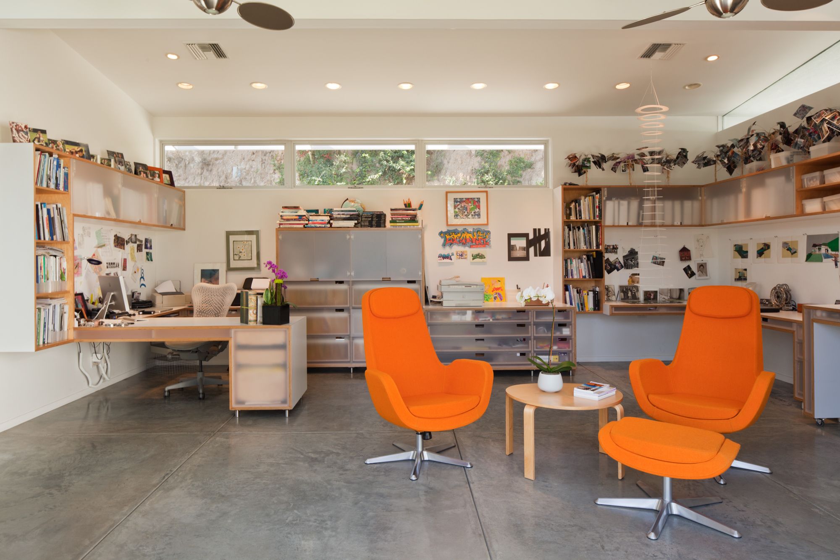
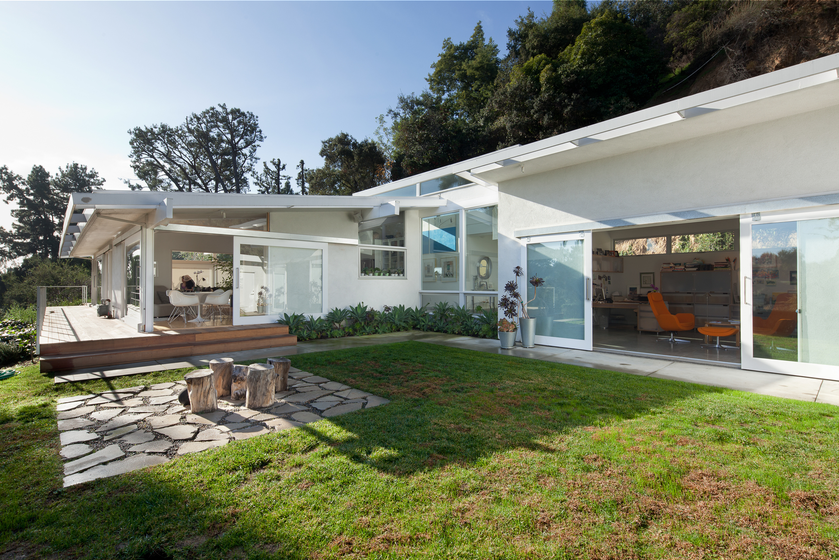
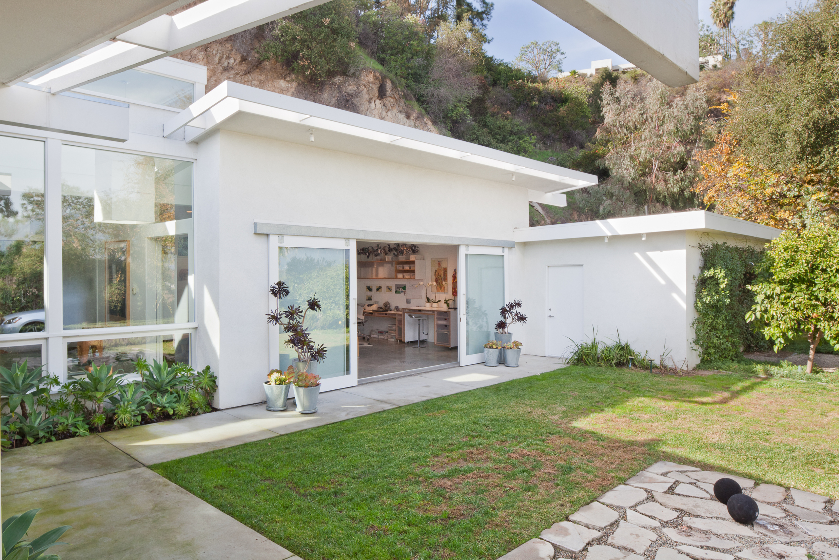
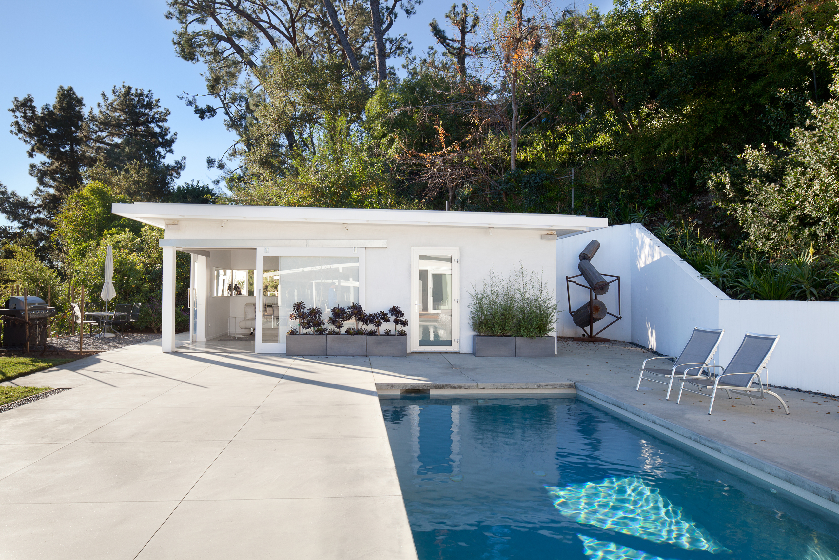
Status: Built
Year Completed: Renovation (2003), Pool House (2011)
Size: 1,170 SF New and Renovated
Project Team: Peter Tolkin, Angela Uriu, Dan Parks, Anthony Denzer, Leigh Jerrard, Ted Rubenstein, Christopher Girt
Engineers: Charles Tan + Associates (Structural) Joe Perazzelli (Structural)
Landscape: Wade Graham, Elysian Landscapes
Cabinetmaker: Nicola Ganzoni, Swiss Woodworking
Lighting: Edward Effron
General Contractor: Western Installations
Photographer: Peter Tolkin
Holly Vista Residence featured on Pasadena Magazine's March - April 2014 issue.
Photographer Vicky Moon

 Work
Office
Work
Office