Culver X, Culver City, California
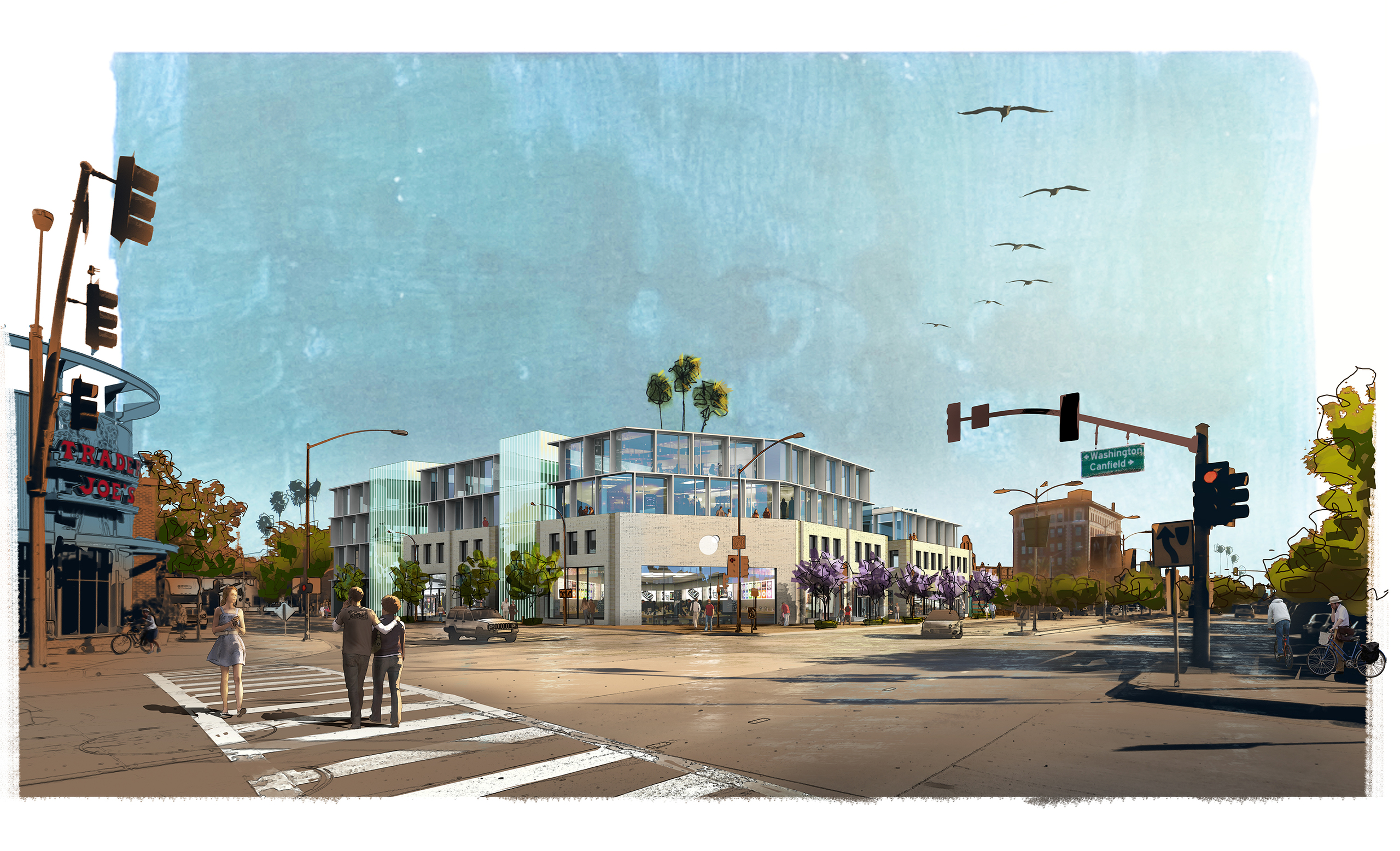
In association with a developer, we responded to the City’s Redevelopment Agency RFP to develop “Parcel B” (the last remaining large un-built parcel in downtown Culver City) into a vibrant mixed-use commercial project. The project consists of two floors of retail, restaurant and entertainment uses, and two stories of office space designed to accommodate the creative companies that flock to the area. Our proposal draws on the original geometry of the historic road intersection at Culver and Washington to create a new public gathering place to complement and extend Downtown Culver City.
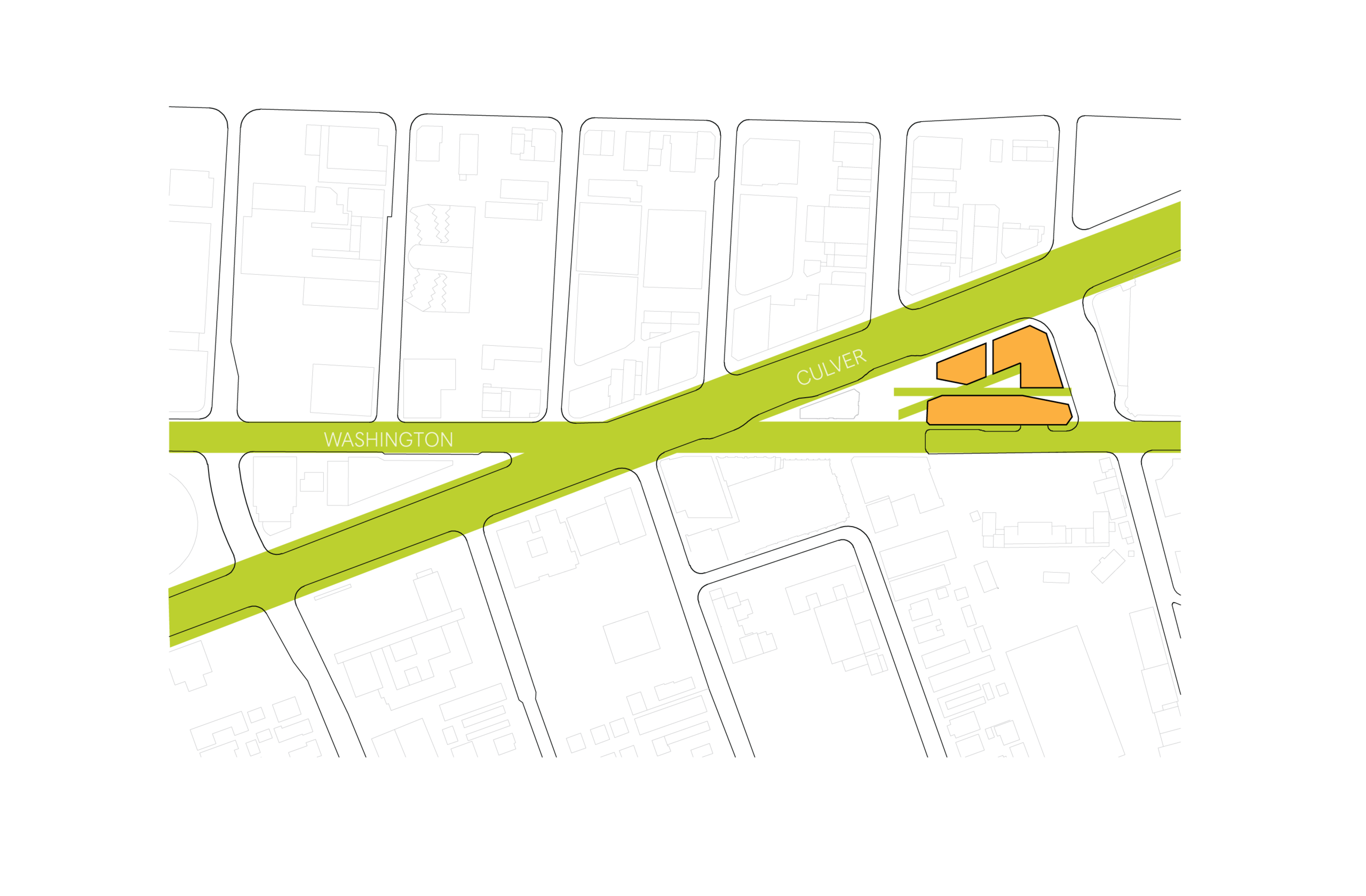
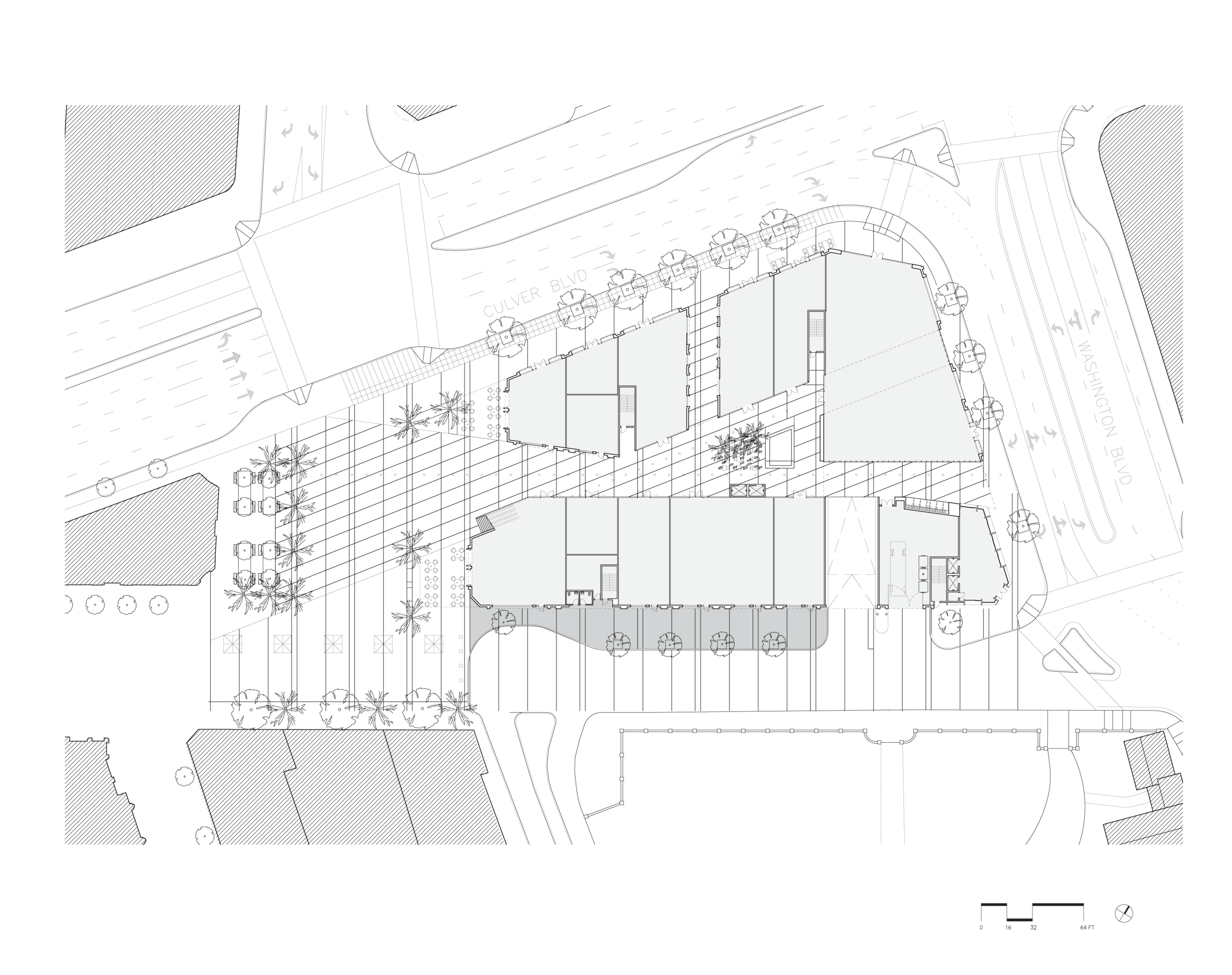
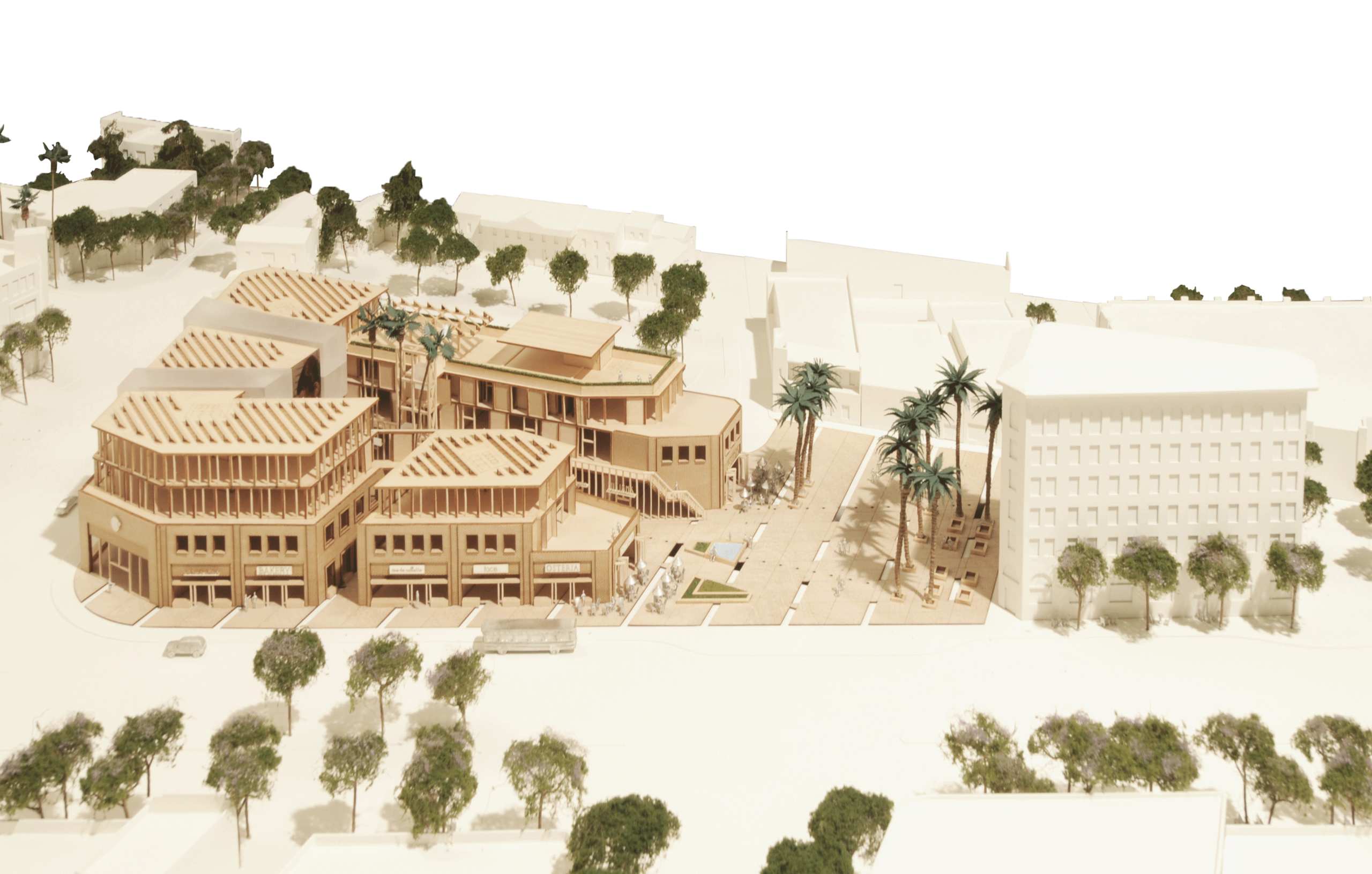
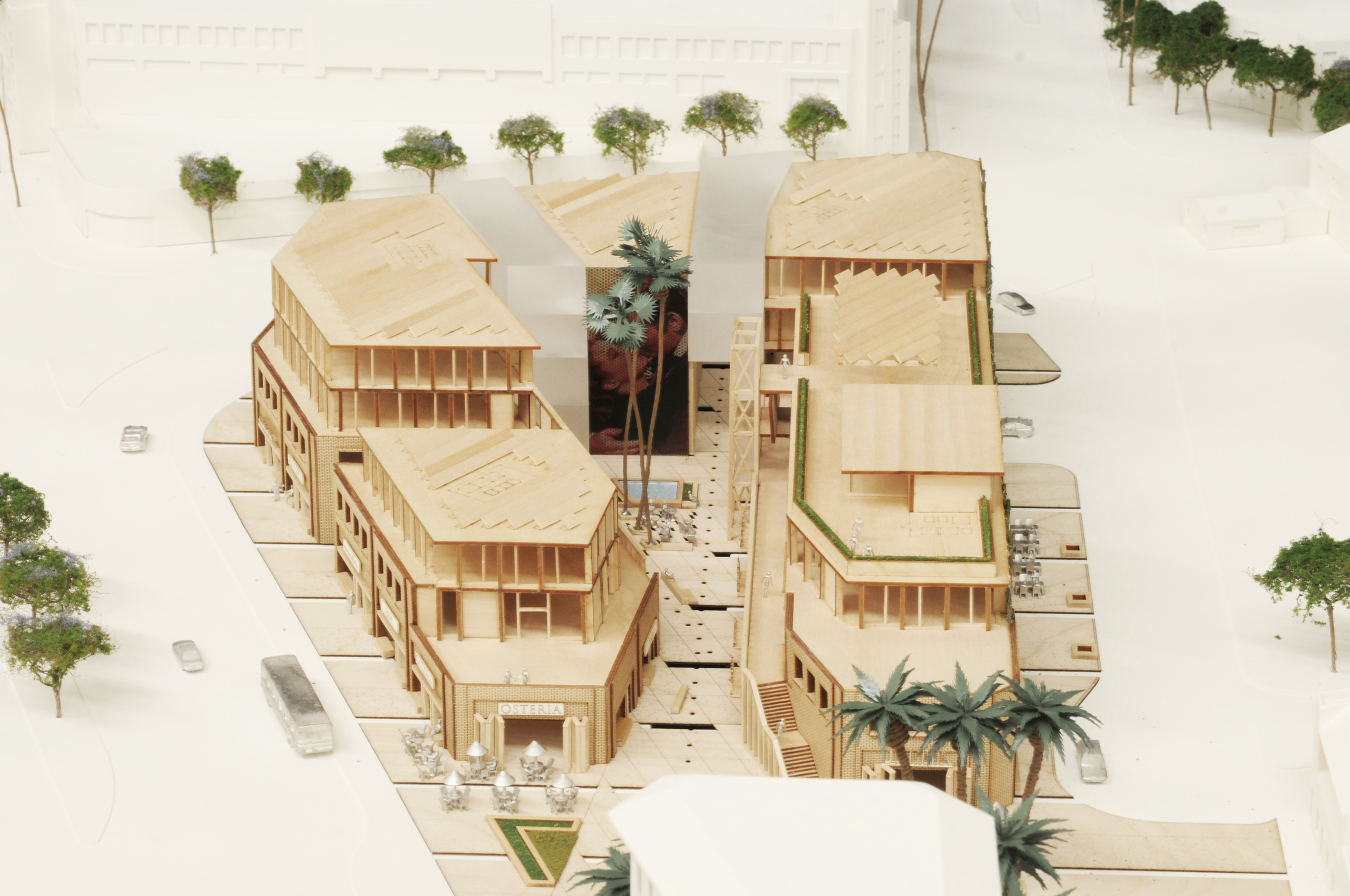
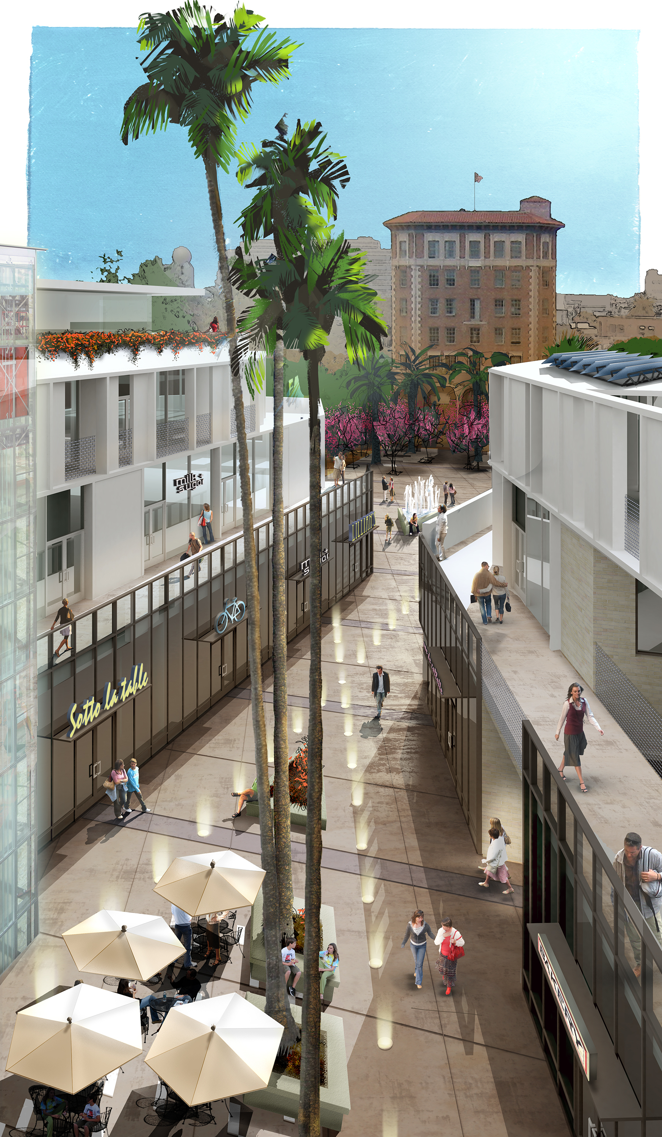
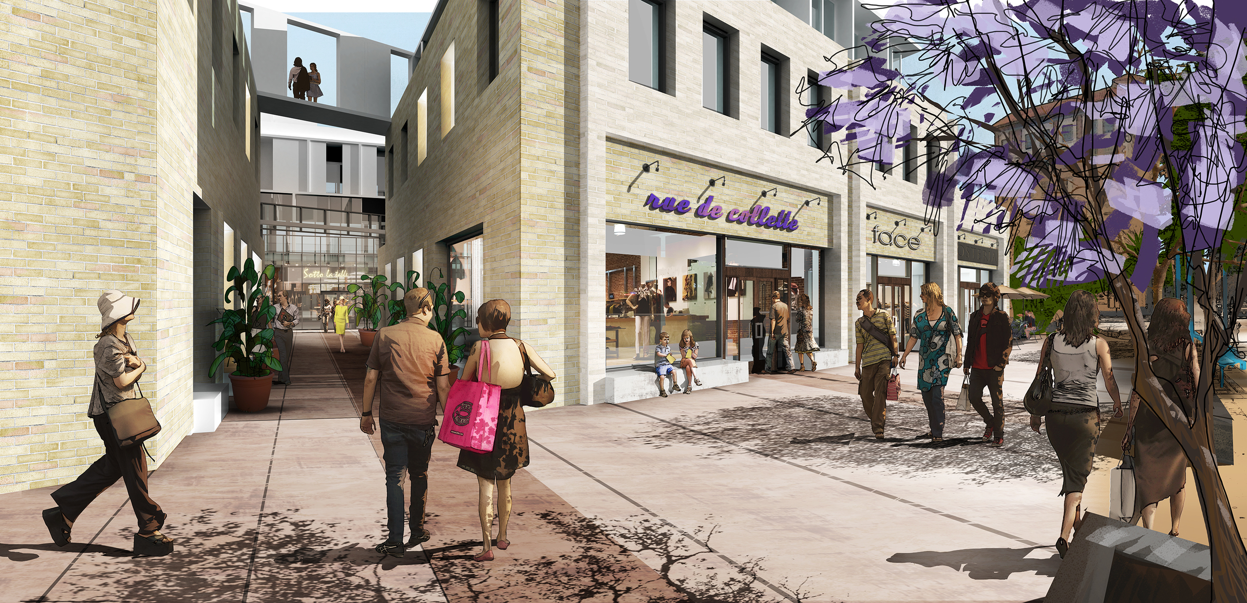
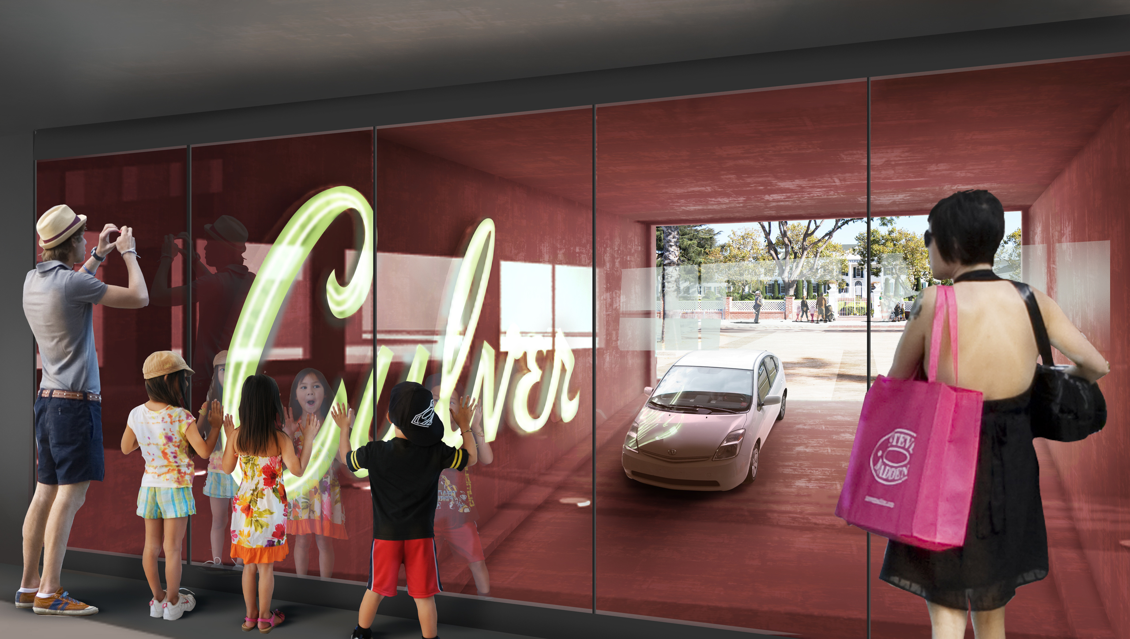
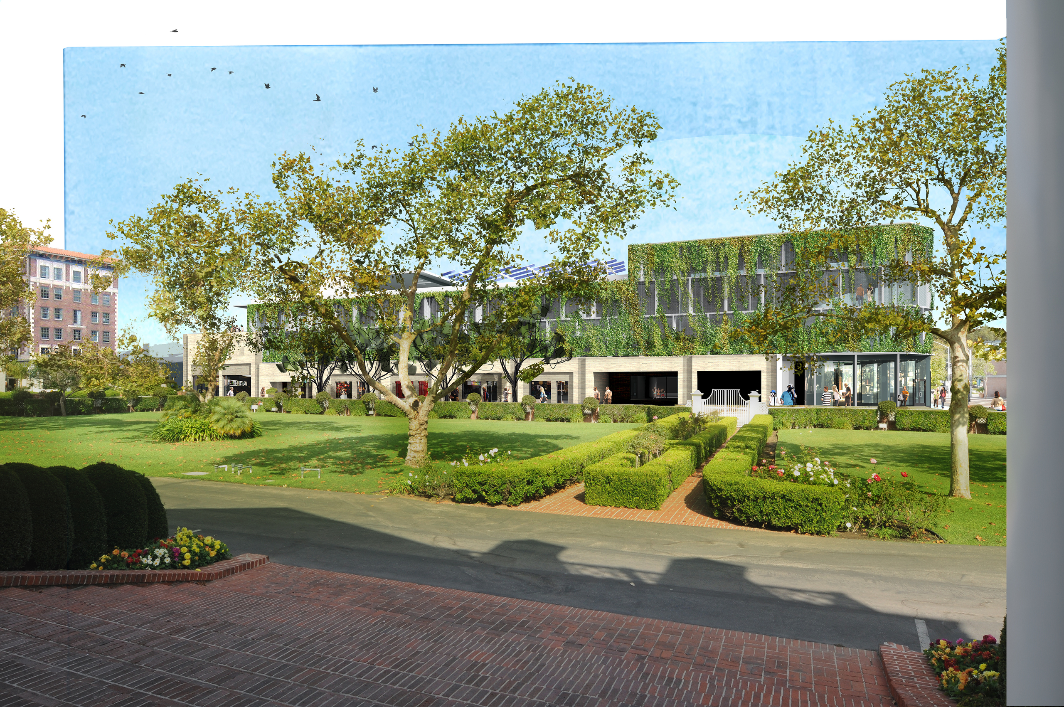
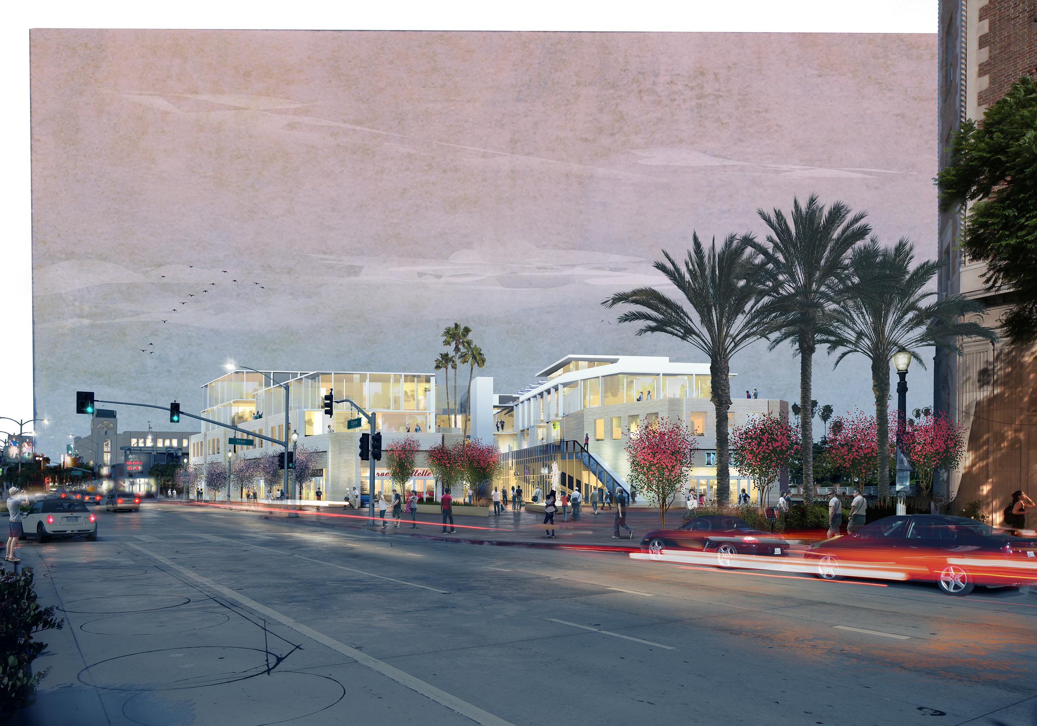
Status: Unbuilt, Invited Competition
Year: 2011
Size: 108,066 SF (Retail, Restaurants, Entertainment, Fitness and Creative Office Spaces)
15,080 SF (Open/Community Gathering Space)
Project Leaders: Peter Tolkin, Jeremy Schacht, Angela Uriu
Project Team: Dina Lopez, Matthew Trujillo, Bill Bungartz, Josh Avina, Alex Hernandez, Harold Ornelas, Natalie Magarian
Developer: Tolkin Group
Engineers: KPFF Consulting Engineers (Structural)
Landscape: AHBE Landscape Architects
Consultants: Beatrix Barker (Art), Parking Design Solutions (Parking), NAI Capital (Office Real Estate Marketing), Dembo Realty (Retail & Restaurant Real Estate Marketing)
Cost Estimator: Pankow
Renderings: Olek Zemplinski
 Work
Office
Work
Office