Charles Gaines Studio, Huntington Park, California
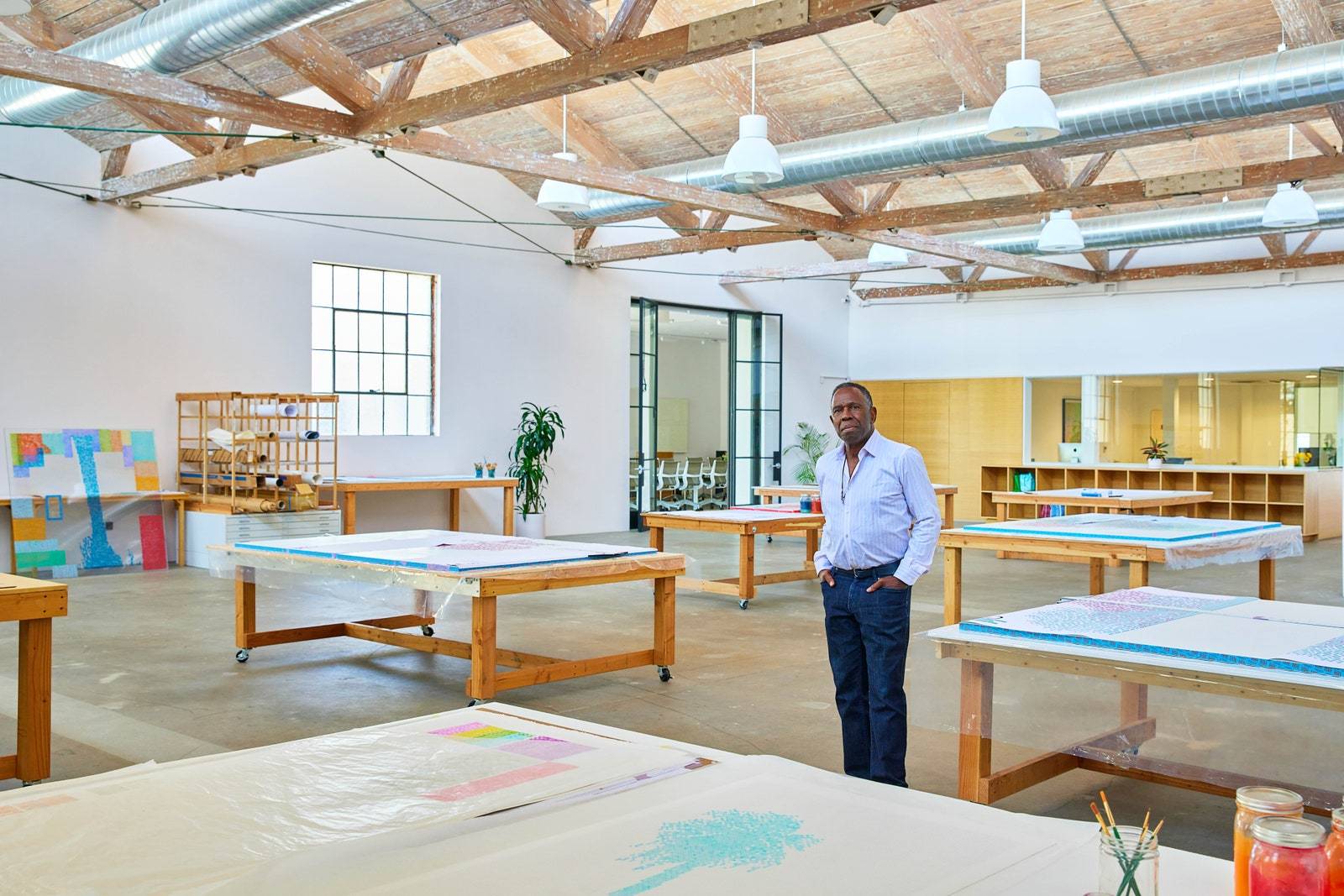
Renowned visual artist and professor Charles Gaines commissioned TOLO Architecture to renovate his arts studio complex in Huntington Park (a neighborhood just south of Downtown Los Angeles). TOLO has a longstanding relationship with Gaines, having worked on the artist's home, former arts studio, and his award-winning kinetic sculpture Moving Chains (2022).
The studio arts complex, located in an industrial sawtooth-roofed warehouse, needed renovating to combine office operations, studio and exhibition space, and storage into a cohesive work environment for the production and display of art. The warehouse, which dates back to the early 1940s, features clerestory windows and an open floor plan made possible by its long-span structural system. These features made the space highly conducive to art production thanks to the spatial flexibility and abundant natural light illuminating the interior.
The new art studio complex includes an open space for painting, an isolated "clean" drawing room, a staff break room, a glass-enclosed office space and conference room, storage space, and an exhibition gallery. Additionally, a second-floor loft space was converted into a private workspace and soundproof drum-practice space for the artist.
A shaded courtyard used for social gatherings and scholarship fundraisers was designed in collaboration with landscape designer Wade Graham. Its mature olive trees (rescued from a farm in the Central Valley that was about to clear them) and fountain provide a respite from the complex's industrial setting.
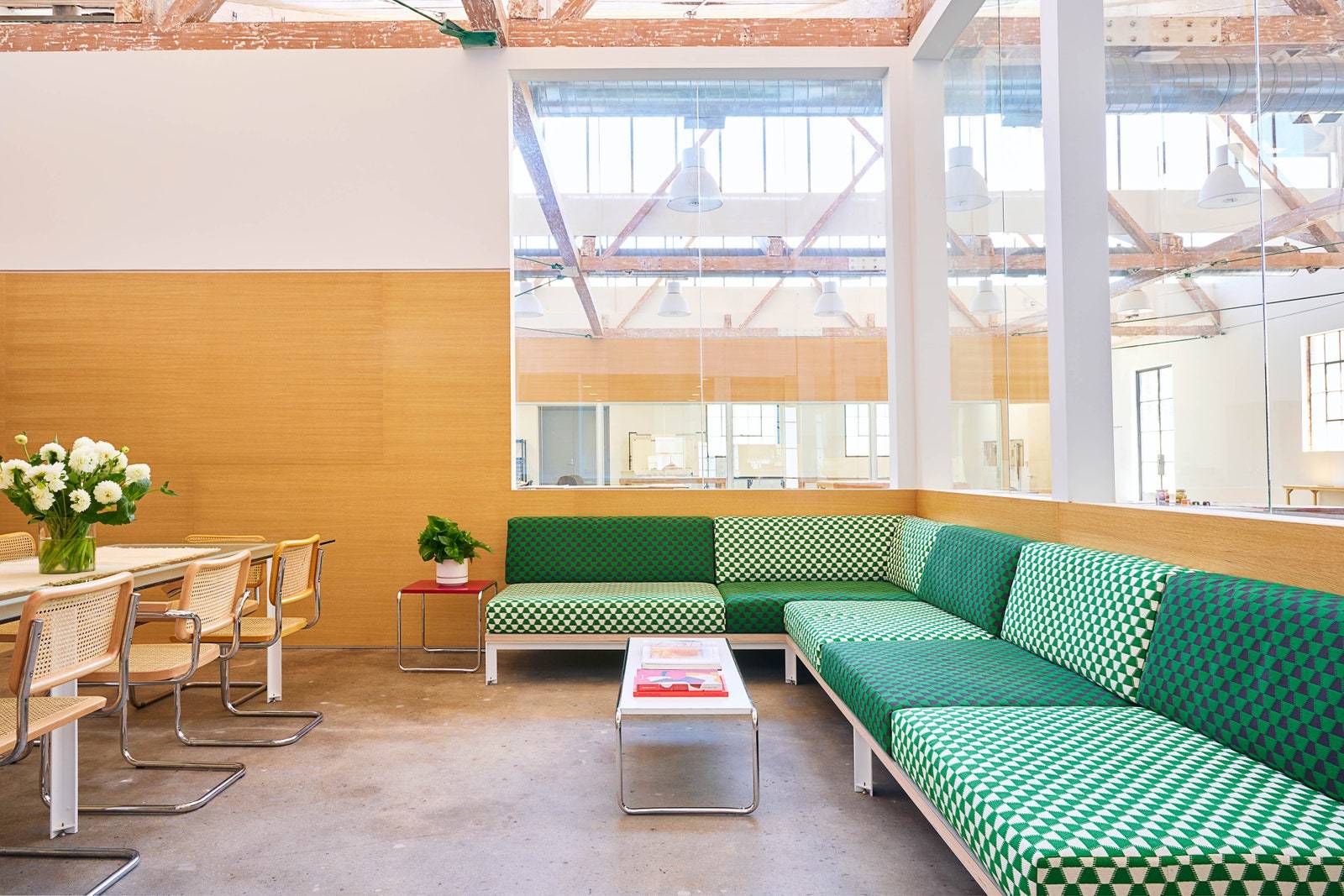
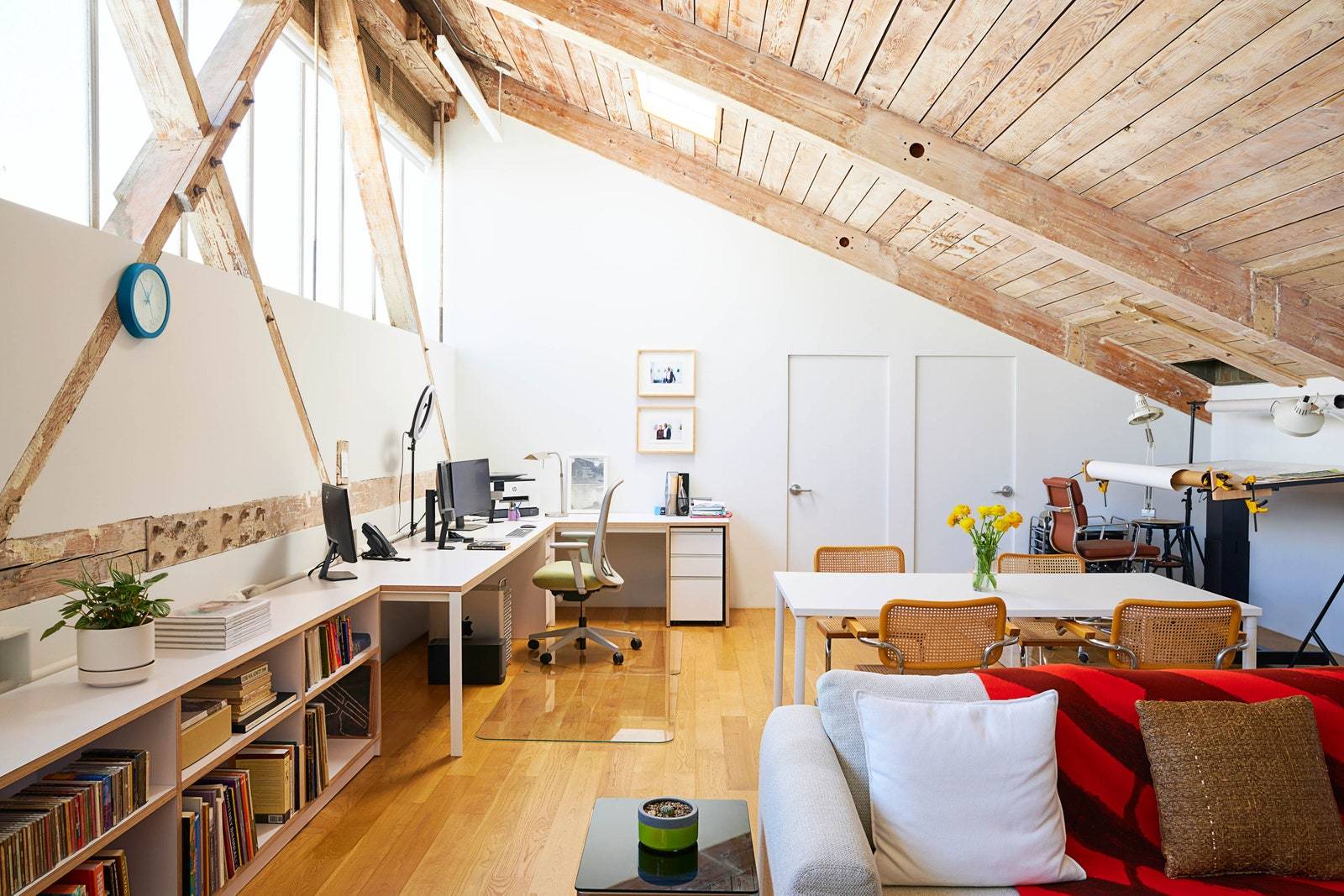
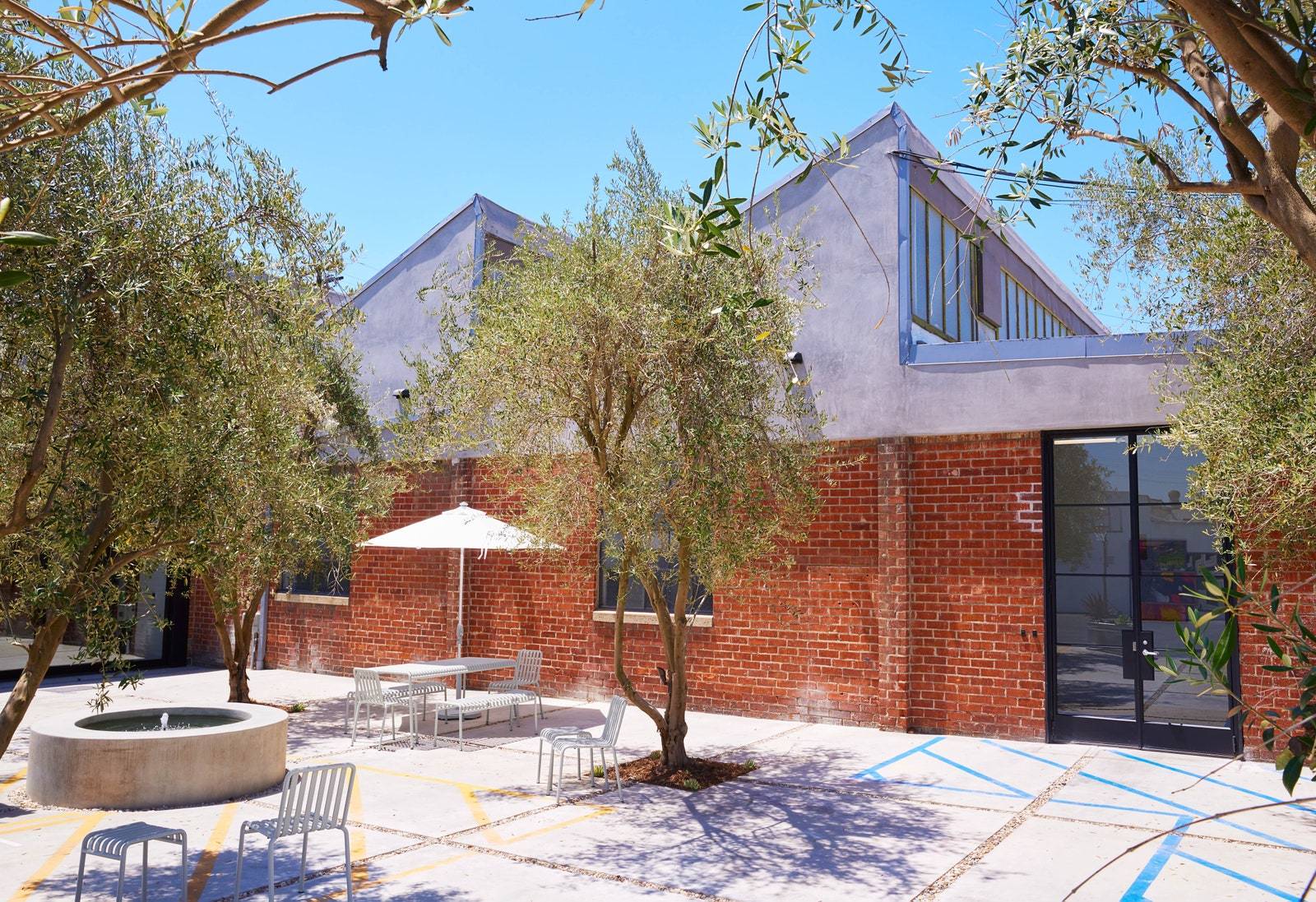

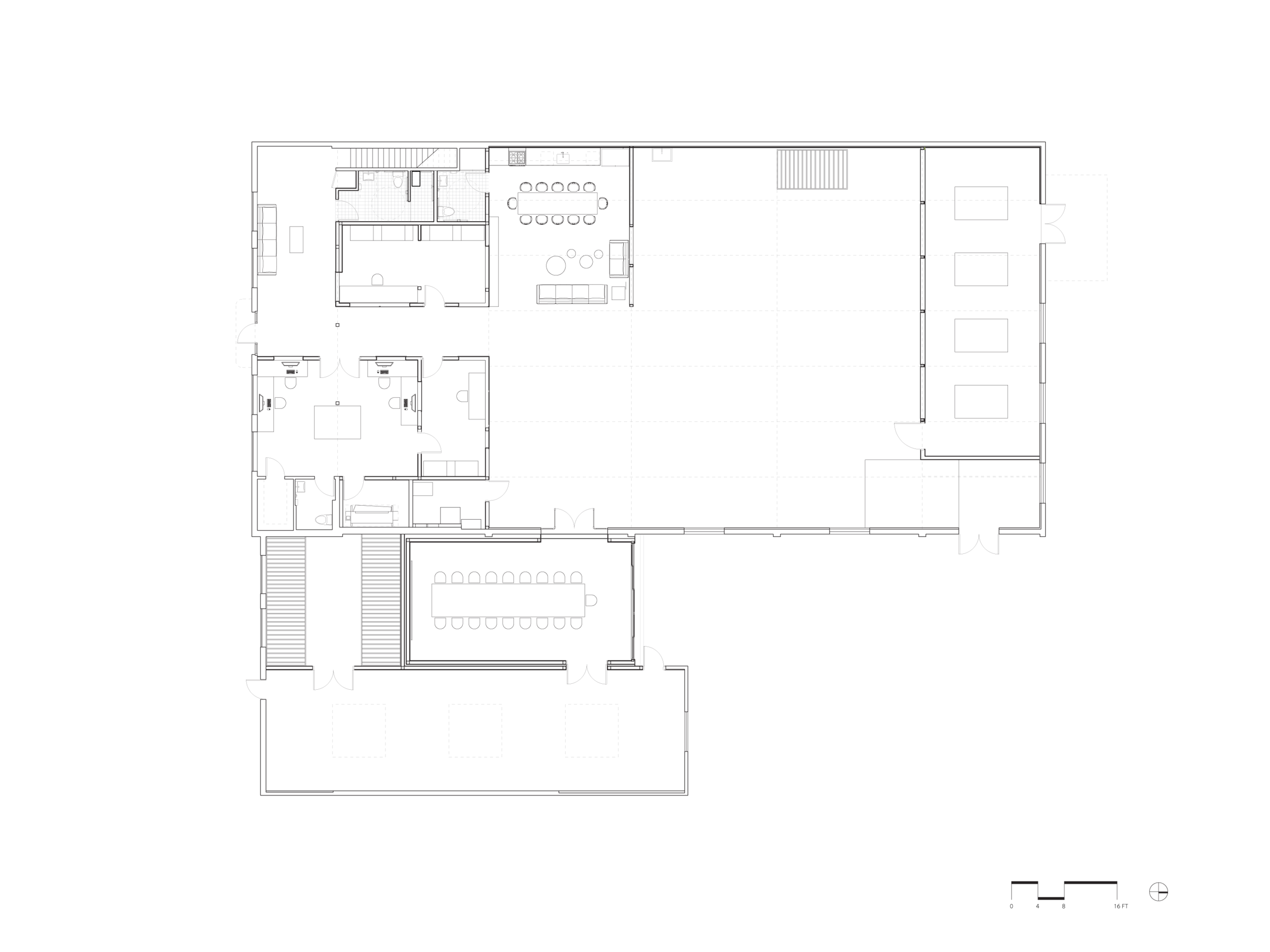
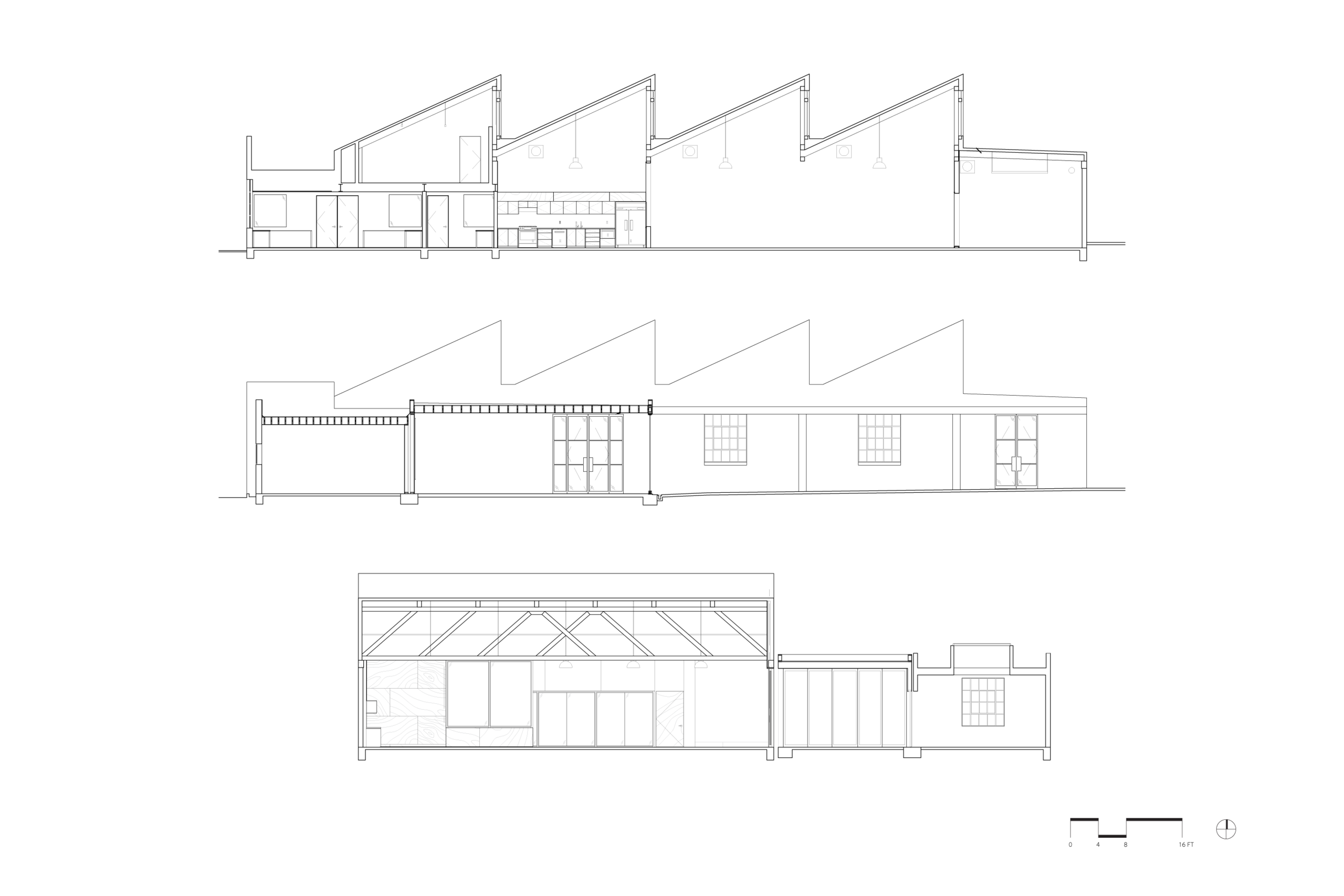
Status: Built
Size: 10,164 SF
Completed 2021
Project Team: Peter Tolkin, Trenman Yau, Sarah Lorenzen
Landscape Architecture: Wade Graham Studio
Structural Engineering: Charles Tan
MEP Engineering: Building Solutions Group, Inc.
General Contractor: Itamar Azulay
Photography by Yoshihiro Makino for the article by Gay Gassmann, "Tour the L.A. Studio of Renowned Artist Charles Gaines" in Architectural Digest, November 5, 2021
 Work
Office
Work
Office