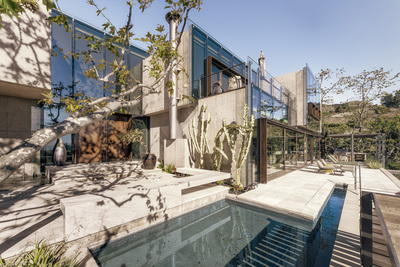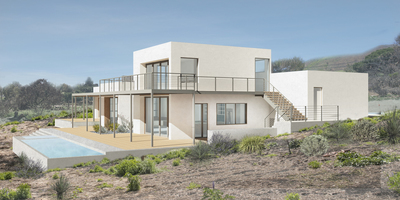Rebuilding after the Fires.
TOLO Architecture is deeply saddened by the devastation caused by the Eaton and Palisades fires, and we are committed to helping people rebuild. We understand that the process of rebuilding might feel overwhelming. How do you get started? How might you build more resiliently? How long will it take? How much will it cost?
We are here to collaborate with you on the design of a home that meets your needs and to assist you in navigating the permitting and construction process. We have over 25 years of experience designing single-family houses within fire prone areas and doing fire rebuilds in all the jurisdictions that were impacted by the recent fires: County of Los Angeles including Altadena; City of Pasadena; City of Los Angeles; and Malibu. Many of our houses have been designed using fire prevention strategies and with noncombustible materials such as concrete, metal cladding, and fire rated assemblies. The following are a few examples:

"This protective approach to the design of the home—both in the cladding and the raised platform on which it sits—is essential given the volatile nature of the region, and it has already saved the home on two occasions. The fireproof cladding protected the home from the devastating bushfires that ravaged the area in 2018; and the following year, the raised concrete piers saved the home from floods and mudslides, which damaged many of the neighboring homes."

Our "Sunglass House" in Malibu used concrete walls and gravel roofs with fire prevention in mind; however, the concrete is also detailed to give character to the home. Walls that parallel the hill, going east-west, have a rough texture. Walls going north-south are smooth, with a pattern of holes and lines that give the walls a more human scale. In the interior, marble and dark walnut floors offer warmth and contrast with the concrete.

We designed this Malibu compound for an extended family that lost their home in the Woolsey fire. Their new house is organized into a series of pavilions with intermittent exterior courts and pocket gardens connected via a long linear gallery. Large windows shaded by a steel trellis face South, opening up views to a native meadow and the ocean beyond. This orientation also allows the house to be passively cooled and ensures that the house meets California’s 2020 Zero Net Energy requirements.
To be cost-effective and time-efficient we have assembled a team of highly experienced consultants, builders and expeditors to work with us to design, permit, and build your home. This includes Structural Engineering, Civil Engineering, Landscape design, Environmental design, Fire Consulting (as needed), and Permit Expediting (as needed). We can also assist with planning entitlements, insurance claims, Coastal permits, fire (hardened) resistant construction and detailing, and resilient and eco-design strategies.
To get in touch with principals Peter Tolkin, AIA and Sarah Lorenzen, AIA email us at info@toloarchitecture.com or call our office at +1 (213) 278-0678.
 Work
Office
Work
Office