Questioning the rules and social mores that are built into the design of bathrooms.
Located at the intersection of sculpture and architecture, our project titled “XYYXXY Accessible Restroom” is designed as a counterpoint to the “normative” bathroom and serves to question the social biases embedded within architecture. The impetus for the project was North Carolina’s “bathroom bill” HB2, passed in March 2016, which sought to eliminate discrimination protection for transgender people and to restrict which bathrooms they are allowed to use. This law, and the counter lawsuits by LBGT rights groups and the justice department that followed, clearly implicate architecture’s role in shaping gender politics. The sociologist Sheila Cavanagh in her article “Unisex Toilets and the Sex-Elimination Linkage” suggests that bathrooms could instead be open to “re-signification in whatever way may suit a given occupant” so that “folks accustomed to normative gender imagery [can] question their assumptions about gender and compulsory heterosexuality.” XYYXXY emblematizes the cultural issues at play in these so-called “Potty Laws,” as well as other historic civil rights laws, that have sought to define how restrooms are designed and used.
XYYXXY oscillates between the social space of architecture and the more purely aestheticized space of sculptural form. As a work of architecture the project gives visitors the opportunity to question gender “norms” as they use the facilities. Viewed as sculptural form visitors might focus on the figural signification of the project and its material references. The plan of XYYXXY takes the shape of a disfigured cross. Located at each end of the cross is an individual “non-gendered” toilet or urinal stall. One side of each of the spokes of the cross has a mirrored surface and at the end of each spoke is a translucent opening (either a window or a skylight). The working bathroom equipment such as fixtures, lighting and signage all comply with the standardized requirements set by current code while also re-appropriating the minimalist aesthetic of International Style architecture and artists like Dan Flavin or Dan Graham. Sinks, hand dryers and condom/tampon dispensers are distributed close to the intersection of the cross. Circular ceiling-mounted recessed lights illuminate the restroom, as do linear fluorescent lights mounted in a vertical orientation above each soap dispenser. An ADA compliant “grab bar” traces the overall figure of XYYXXY (while delineating the 5-ft circle symbol used in architectural drawings), tying together what would otherwise be gender-segregated, private spaces.
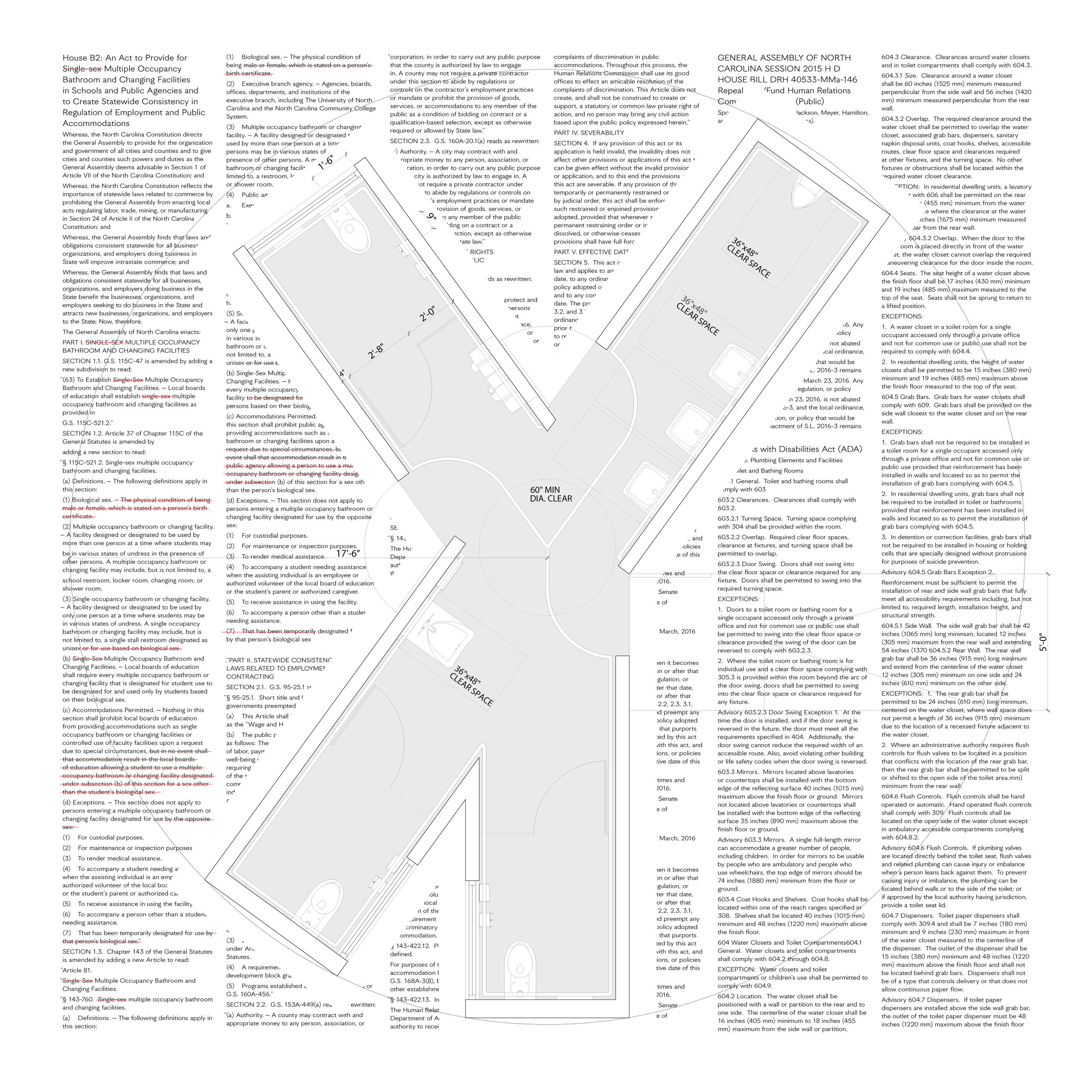
Over the last hundred years the United States has enacted a myriad of building codes and laws that have sought to fix the geometry, size, signage, function, equipment, and fixture counts of restrooms. These regulations are part of the Modernist legacy to define a “universal” building standard. The desire for uniformity within Modernism was largely well intentioned; a means to make society “fairer” by foregrounding issues of equality. Parity was built into laws to facilitate access to restrooms for those with disabilities and to prevent discrimination by race. Still other laws were enacted to “protect” people, such as those requiring single-sex bathrooms out of fear that mixed-gender bathroom would lead to sexual transgressions or abuse. The outcomes of these building codes and laws, whether motivated by a desire for fairness or by fear, have led bathroom designs to be increasingly standardized.
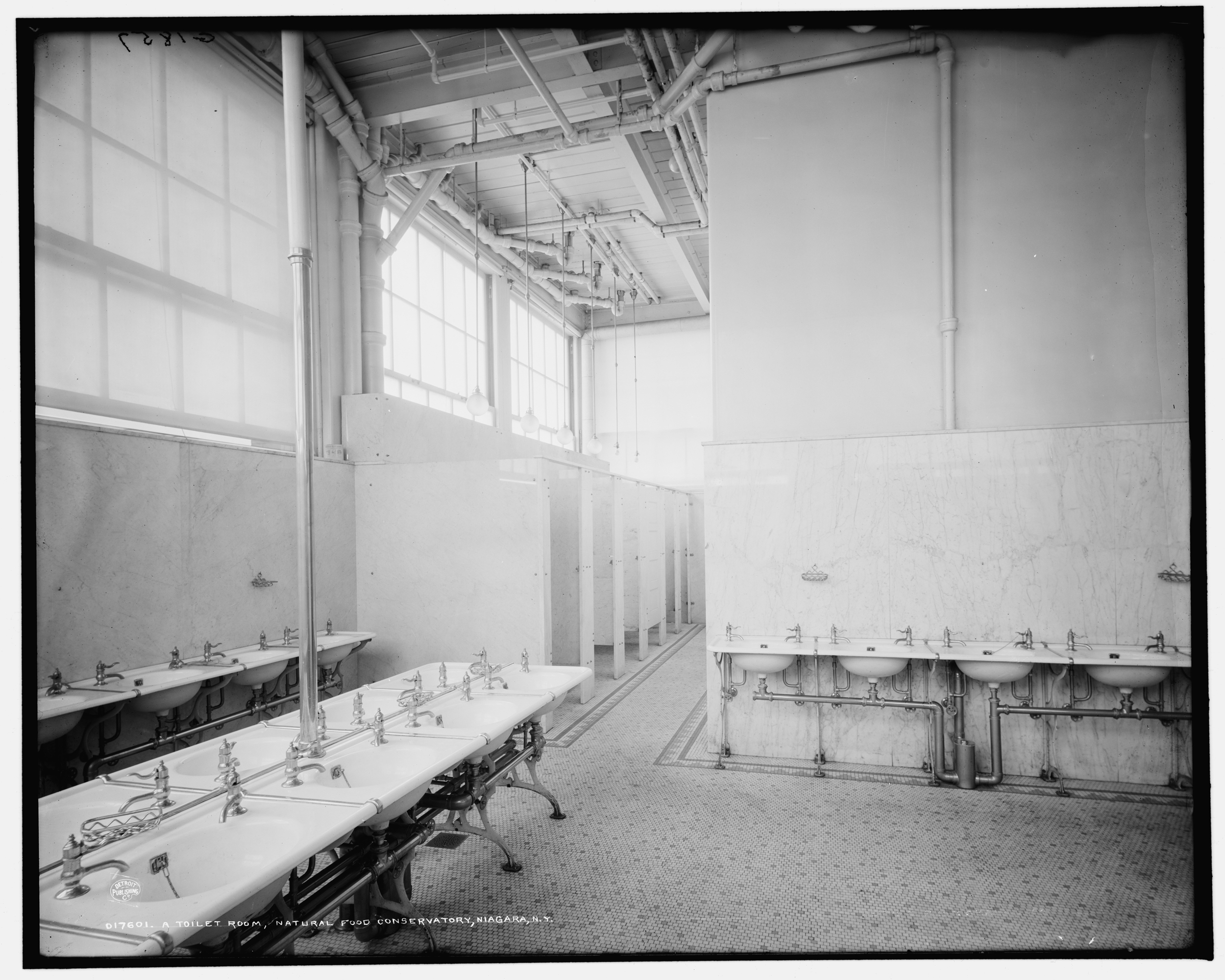
Detroit Publishing Co., Publisher. A Toilet room, Natural Food Conservatory, Niagara, N.Y. [Between 1900 and 1906] Photograph. Retrieved from the Library of Congress.
Current laws requiring gender-segregated restrooms can be traced to Victorian England; a period associated with oppressive social mores and codified gender roles. In the United States the first state to pass a law requiring gendered bathrooms was Massachusetts in 1887. Laws soon spread to other states and in 1920 the law was codified in the uniform building code. Jim Crow Laws instituted following the Civil War similarly enforced segregation of bathrooms, but here, obviously, the segregation was based on race not gender. It was not until the Civil Rights Act of 1964 that these racially discriminating “separate but equal” laws were struck down. In addition to fighting for gender and racial equality, the Civil Rights movement of the 1960’s sought to enhance the rights of people with disabilities. These struggles led to the 1968 Architectural Barriers Act (ABA), which required that all Federal buildings (including bathrooms) be designed to be accessible to physically handicapped persons.
In 1990 the Americans with Disabilities Act (ADA) extended these requirements to all buildings. These laws have benefitted more than 2 million Americans that require a wheelchair and 6 million more that require a cane, a walker, or crutches to assist with their mobility. As with ADA, gender identity laws being implemented (both pro- and anti- discrimination) are bound to impact a significant number of Americans. According to OSHA there are an estimated 700,000 adults in the United States who identify as transgender. Considering the physical changes to buildings (and bathrooms) as a result of civil rights laws, it is likely that current gender identity bills and civil rights cases will also impact future building codes and architectural designs.
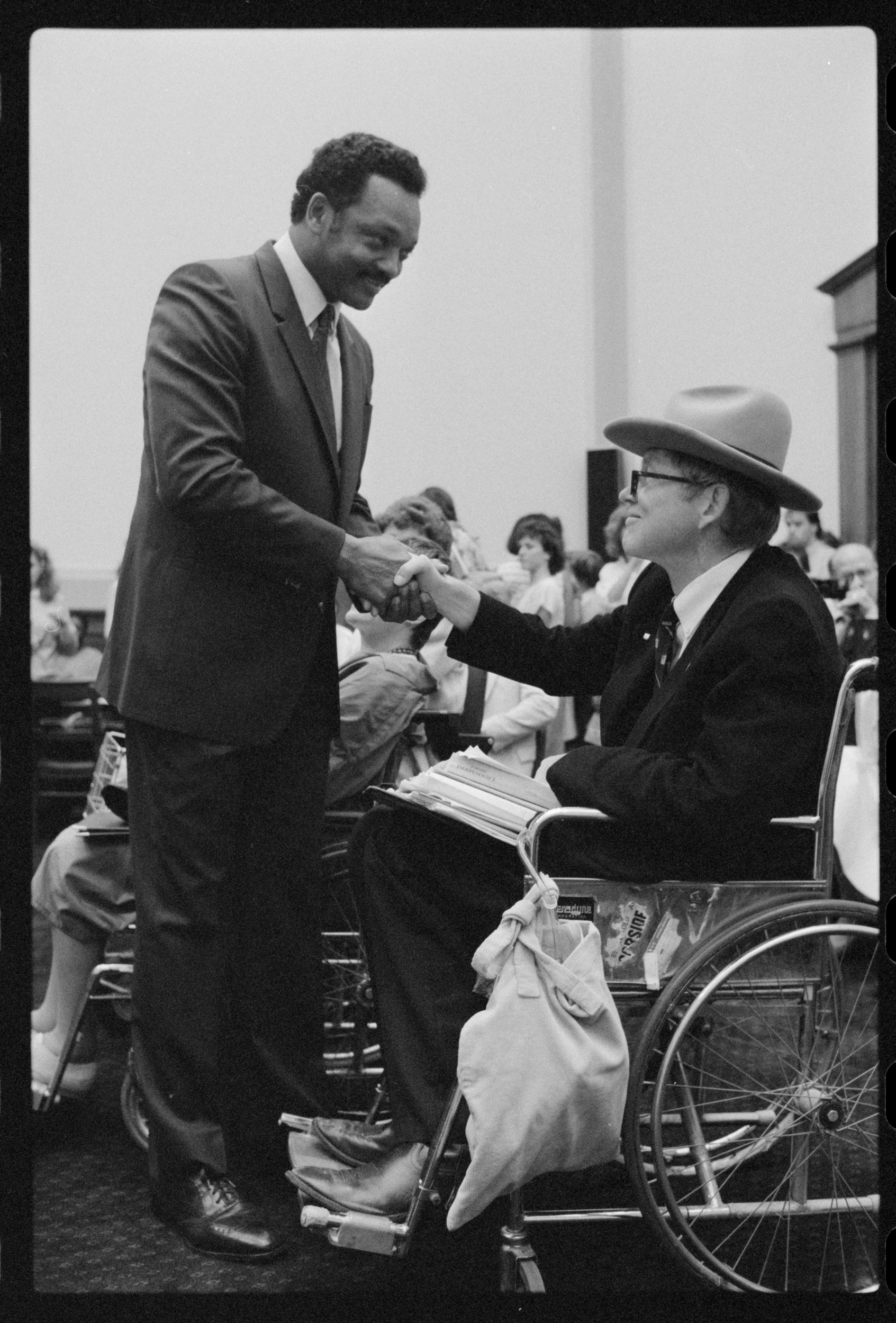
Jenkins, R. Michael, photographer. Jesse Jackson shaking hands with disability advocate Justin Dart Jr., who is in a wheelchair, during a hearing of the House Committee on Education and Labor on a bill which became the Americans with Disabilities Act. [17 July] Photograph. Retrieved from the Library of Congress.
As architects we understand the importance of protecting people’s rights, but we are also cognizant of the ways in which these codes have constrained architectural expression. Architecture produced in service of meeting code requirements has often been compromised by a lazy and overly slavish adherence to the interpretations of the code via graphic diagrams. In looking at these issues it is important to remember that all codes, and the architectural diagrams derived from them, are social constructions. Codes are reflections of relationships between people’s differing belief systems of how people should and do interrelate.
The XYYXXY Accessible Restroom creates a stage for the acting and reenacting of social relations and historical narratives. It is designed to pose questions instead of seeking concrete solutions, such as: How might architects challenge the legacy of Modernism and its movement towards “universalism”? How might architects satisfy “standardization” codes, such as ADA, while supporting difference? How might architects avoid segregating users by gender identity however produced or determined? Architecture is not about finding the most expedient “solution” to a “problem.” If it were then architects would “solve” the perceived problem of sharing a restroom with those that are different from us by simply requiring that all restrooms be single-use facilities.
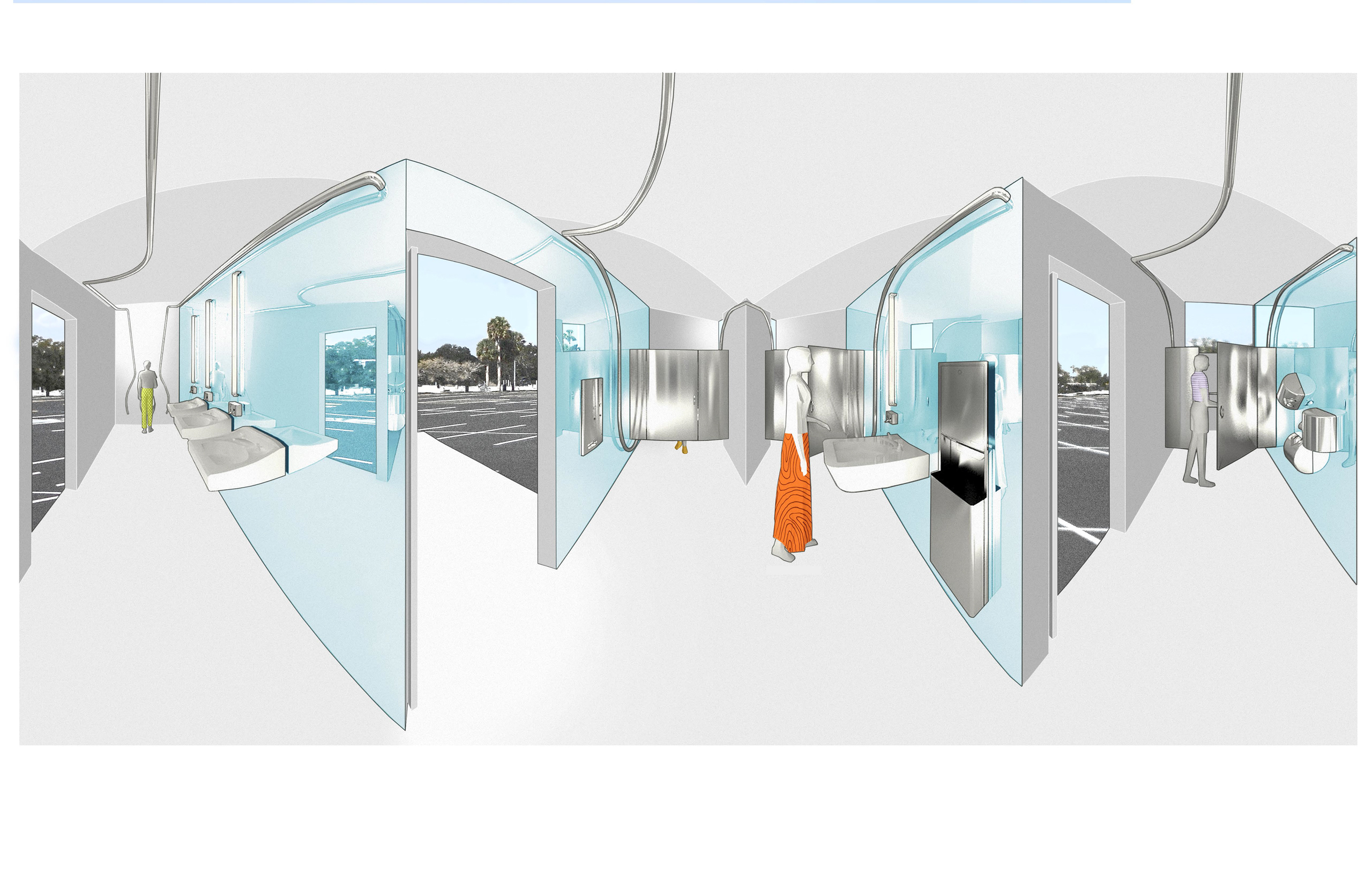
Whilst the single-use restroom has been identified as the simplest solution to satisfy the rights of transgendered individuals, the risk is that by defaulting to designing spaces where “we” can avoid those perceived as “other” we undermine our social fabric. XYYXXY seeks instead to maximize the frictions and negotiations at play in these communal spaces in order for us to confront our biases and to reveal the social mores that are built into architecture.
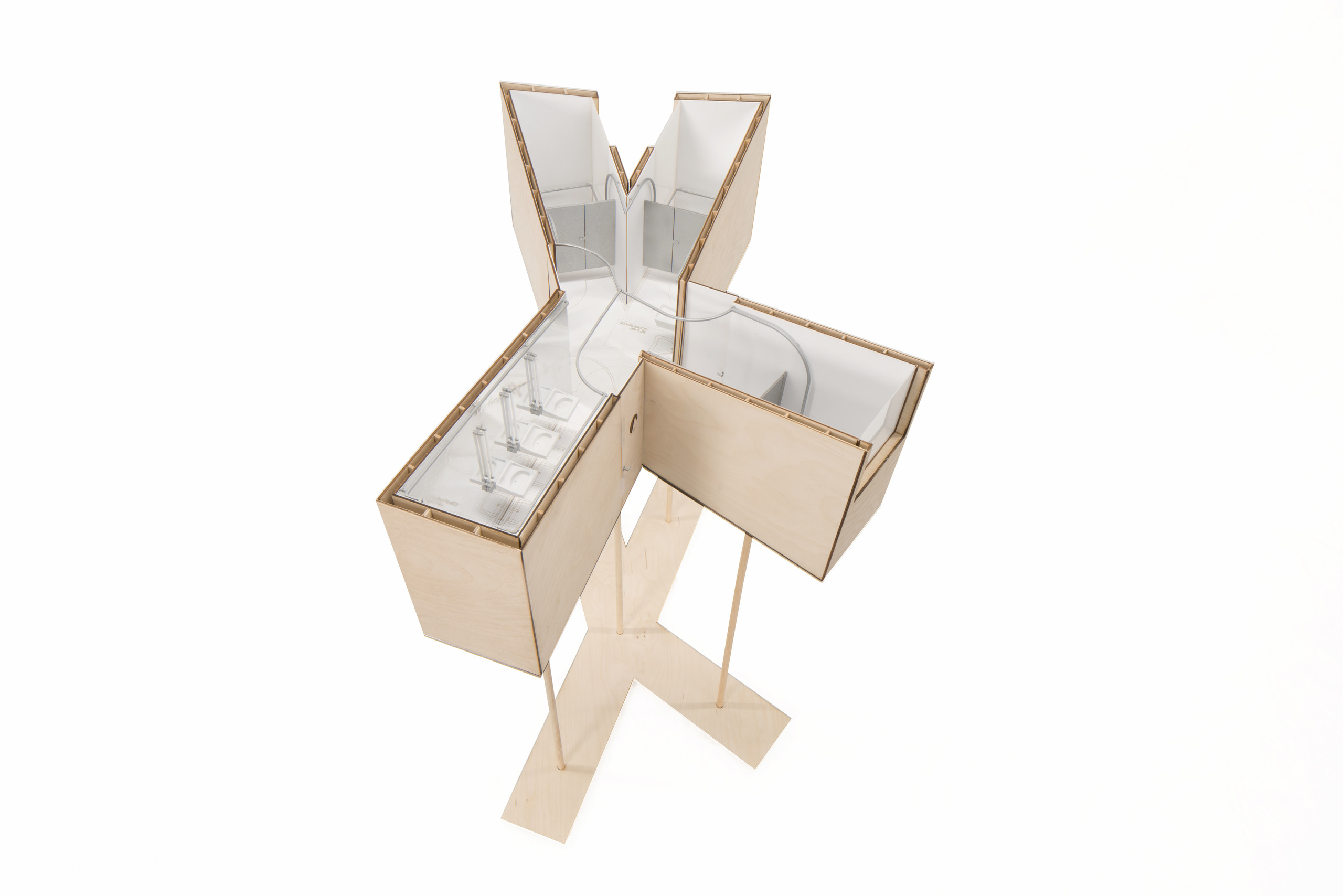
Our model of XYYXXY was exhibited at the Villa Terrace Decorative Arts Museum in Milwaukee in 2018-19.
For additional plans and images of the XYYXXY Accessible Restroom click here
Project Team: Peter Tolkin, Sarah Lorenzen, Erin Day, Socrates Medina, Denise Nugent
Photographer: Peter Tolkin
 Work
Office
Work
Office